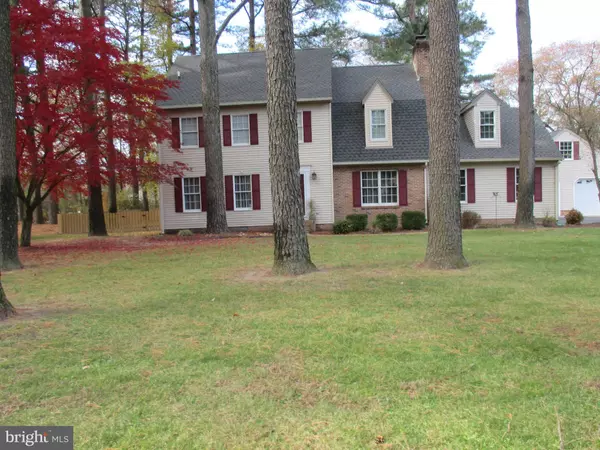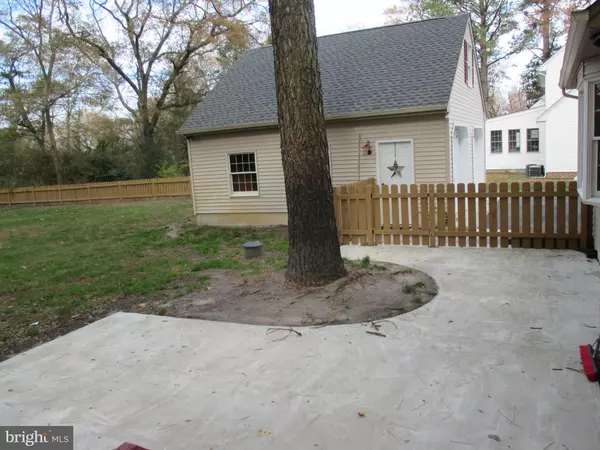$358,350
$329,900
8.6%For more information regarding the value of a property, please contact us for a free consultation.
4 Beds
3 Baths
2,800 SqFt
SOLD DATE : 01/06/2022
Key Details
Sold Price $358,350
Property Type Single Family Home
Sub Type Detached
Listing Status Sold
Purchase Type For Sale
Square Footage 2,800 sqft
Price per Sqft $127
Subdivision Coulbourne Woods
MLS Listing ID MDWC2002438
Sold Date 01/06/22
Style Colonial
Bedrooms 4
Full Baths 2
Half Baths 1
HOA Fees $8/ann
HOA Y/N Y
Abv Grd Liv Area 2,800
Originating Board BRIGHT
Year Built 1988
Annual Tax Amount $2,574
Tax Year 2021
Lot Size 0.608 Acres
Acres 0.61
Lot Dimensions 0.00 x 0.00
Property Description
ALL INFORMATION DEEMED RELIABLE, BUT NOT GUARANTEED-PLEASE VERIFY ALL INFORMATION TO YOUR BUYERS SATISFACTION. OUT-OF-AREA AGENTS: PLEASE GET A RECIPRICOL AGREEMENT SIGNED WITH CAR SO THAT YOU MAY USE OUR KEY BOXES, YOUR SENTRILOCK BOXES ARE DIFFERENT, WE DO NOT GIVE ONE DAY CODES. ALL ESCROW CHECKS TO BE MADE OUT TO YOUR OFFICE OR TITLE COMPANY. COLDWELL BANKER NO LONGER HOLDS ESCROW MONEY.
ROOF ONE YEAR REPLACED - HARDWOOD FLOORS NEW IN FAMILY ROOM - NEW 50 GALLON WATER HEATER - HEAT PUMP THREE YEARS OLD - BACK YARD ENCLOSED WITH FENCING THREE YEARS AGO - FRESHLY PAINTED, EXCEPT LAUNDRY ROOM - CONCRETE PATIO OFF DECK INSTALLED THREE YEARS AGO. NEW BLACKTOP DRIVEWAY. HOME WARRANTY INCLUDED. TWO-SIDED FIREPLACE FAMILY ROOM/LIVING ROOM. NEW CARPET GOING UP STAIRS THIS YEAR. NEW LAMP POST. NEW CEILING FANS. NEW WASHER/DRYER. MOVE IN CONDITION. FLOOD ZONE X GARAGE DOOR OPENER WILL BE INSTALLED BEFORE SETTLEMENT. SEPARATE WELL FOR INGROUND SPRINKLER SYSTEM.
Location
State MD
County Wicomico
Area Wicomico Southeast (23-04)
Zoning R
Rooms
Other Rooms Living Room, Dining Room, Primary Bedroom, Bedroom 4, Kitchen, Den, Laundry, Office, Bathroom 2, Bathroom 3
Main Level Bedrooms 4
Interior
Interior Features Carpet, Ceiling Fan(s), Floor Plan - Traditional, Formal/Separate Dining Room, Kitchen - Eat-In, Recessed Lighting
Hot Water Propane
Heating Heat Pump(s)
Cooling Heat Pump(s)
Flooring Carpet, Ceramic Tile, Hardwood
Fireplaces Type Double Sided
Equipment Built-In Microwave, Dishwasher, Oven/Range - Electric, Refrigerator, Dryer - Electric, Washer, Water Heater
Fireplace Y
Appliance Built-In Microwave, Dishwasher, Oven/Range - Electric, Refrigerator, Dryer - Electric, Washer, Water Heater
Heat Source Propane - Owned
Laundry Main Floor
Exterior
Parking Features Additional Storage Area, Garage - Front Entry
Garage Spaces 2.0
Utilities Available Cable TV, Propane
Water Access N
Roof Type Asphalt
Accessibility Other
Total Parking Spaces 2
Garage Y
Building
Lot Description Front Yard, Landscaping, Partly Wooded, Rear Yard
Story 3
Foundation Crawl Space, Block
Sewer On Site Septic
Water Private/Community Water
Architectural Style Colonial
Level or Stories 3
Additional Building Above Grade, Below Grade
Structure Type Dry Wall
New Construction N
Schools
Elementary Schools Fruitland
Middle Schools Bennett
High Schools Parkside
School District Wicomico County Public Schools
Others
Pets Allowed Y
Senior Community No
Tax ID 08-028931
Ownership Fee Simple
SqFt Source Assessor
Acceptable Financing Conventional
Listing Terms Conventional
Financing Conventional
Special Listing Condition Standard
Pets Allowed Dogs OK, Cats OK
Read Less Info
Want to know what your home might be worth? Contact us for a FREE valuation!

Our team is ready to help you sell your home for the highest possible price ASAP

Bought with Evelyn Ellen Briele • Coldwell Banker Realty
"My job is to find and attract mastery-based agents to the office, protect the culture, and make sure everyone is happy! "







