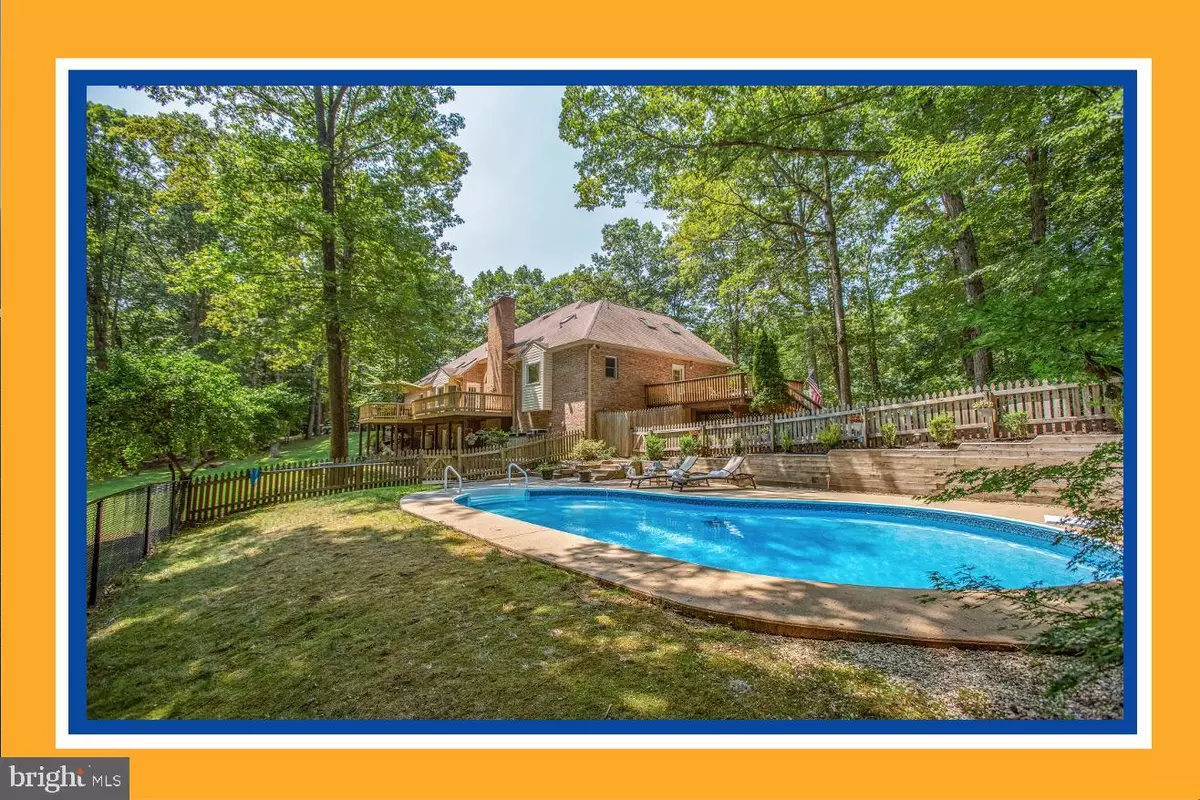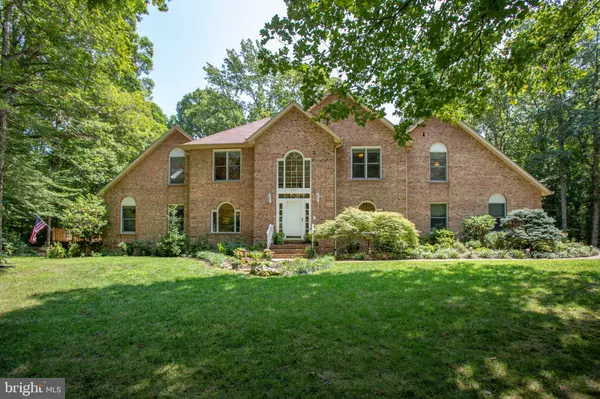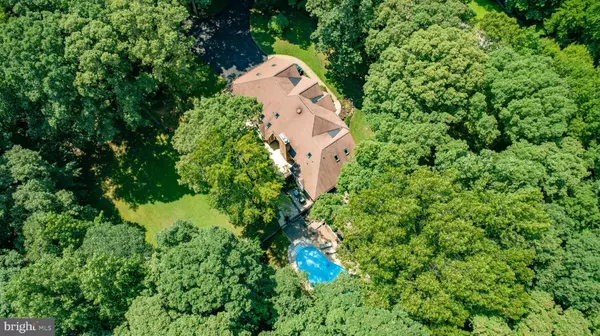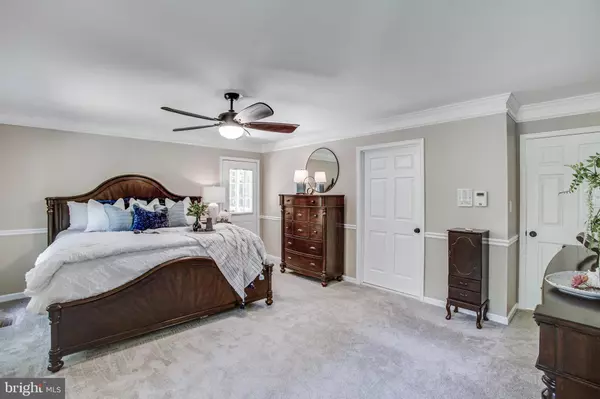$735,000
$715,000
2.8%For more information regarding the value of a property, please contact us for a free consultation.
5 Beds
5 Baths
4,607 SqFt
SOLD DATE : 09/01/2021
Key Details
Sold Price $735,000
Property Type Single Family Home
Sub Type Detached
Listing Status Sold
Purchase Type For Sale
Square Footage 4,607 sqft
Price per Sqft $159
Subdivision Cobblestone
MLS Listing ID VAST2002320
Sold Date 09/01/21
Style Colonial
Bedrooms 5
Full Baths 4
Half Baths 1
HOA Y/N N
Abv Grd Liv Area 3,485
Originating Board BRIGHT
Year Built 1989
Annual Tax Amount $4,782
Tax Year 2021
Lot Size 3.000 Acres
Acres 3.0
Property Description
Who's been waiting for this one? We are offering a 5 bedroom, 4.5 bath scarce main level owner's suite with an additional 4 upper bedrooms for amazing functional utility all located on a private cul-de-sac with a park like setting overlooking your own pool and recreation area. This Custom Home has been meticulously maintained by original owner and also offers a rare all brick exterior for strength, insulation, beauty and low maintenance. The owner's suite bath has been recently renovated for spot on current aesthetics and functionality. The kitchen has a wonderful view and access to the expansive back deck and may be an area of future expansion. The lower level offers a 2nd office area, full bath, workshop, craft area and a wood burning insert to compliment the upper gas log fireplace. The lower level lounge area has brilliant full lighting due to the well thought out lot position and design. Extra space, quality and condition everywhere you turn! In case you want to camp and fire pit, all set up for that too with trails and a campsite. Location is awesome just off Rt. 630 in Stafford to jump to I95 or Rt1 in a flash. On top of all this enjoy the pleasing cul-de-sac location for low traffic. Pre-inspected by Seller, Septic inspection almost completed, All dressed up and ready to Go!
Location
State VA
County Stafford
Zoning A1
Rooms
Basement Full
Main Level Bedrooms 1
Interior
Interior Features Breakfast Area, Carpet, Chair Railings, Dining Area, Family Room Off Kitchen, Formal/Separate Dining Room, Kitchen - Eat-In, Kitchen - Table Space, Pantry, Recessed Lighting, Skylight(s), Soaking Tub, Stall Shower, Store/Office, Tub Shower, Walk-in Closet(s), Ceiling Fan(s)
Hot Water Electric
Heating Heat Pump(s)
Cooling Central A/C
Flooring Carpet, Hardwood, Tile/Brick
Fireplaces Number 2
Fireplaces Type Brick, Gas/Propane, Wood
Equipment Cooktop, Dishwasher, Oven - Wall, Washer, Dryer, Refrigerator, Stainless Steel Appliances
Furnishings No
Fireplace Y
Appliance Cooktop, Dishwasher, Oven - Wall, Washer, Dryer, Refrigerator, Stainless Steel Appliances
Heat Source Electric
Laundry Main Floor
Exterior
Exterior Feature Deck(s), Screened, Porch(es)
Parking Features Garage - Side Entry, Garage Door Opener, Inside Access
Garage Spaces 2.0
Pool In Ground, Vinyl
Utilities Available Cable TV
Water Access N
View Trees/Woods
Roof Type Shingle,Composite
Accessibility None
Porch Deck(s), Screened, Porch(es)
Attached Garage 2
Total Parking Spaces 2
Garage Y
Building
Lot Description Front Yard, Secluded, Trees/Wooded
Story 3
Sewer Septic < # of BR
Water Public
Architectural Style Colonial
Level or Stories 3
Additional Building Above Grade, Below Grade
Structure Type Cathedral Ceilings,2 Story Ceilings,9'+ Ceilings,Dry Wall,Vaulted Ceilings
New Construction N
Schools
School District Stafford County Public Schools
Others
Senior Community No
Tax ID 30N 18
Ownership Fee Simple
SqFt Source Assessor
Security Features Security System
Special Listing Condition Standard
Read Less Info
Want to know what your home might be worth? Contact us for a FREE valuation!

Our team is ready to help you sell your home for the highest possible price ASAP

Bought with Leslie Ann Amore • Belcher Real Estate, LLC.

"My job is to find and attract mastery-based agents to the office, protect the culture, and make sure everyone is happy! "







