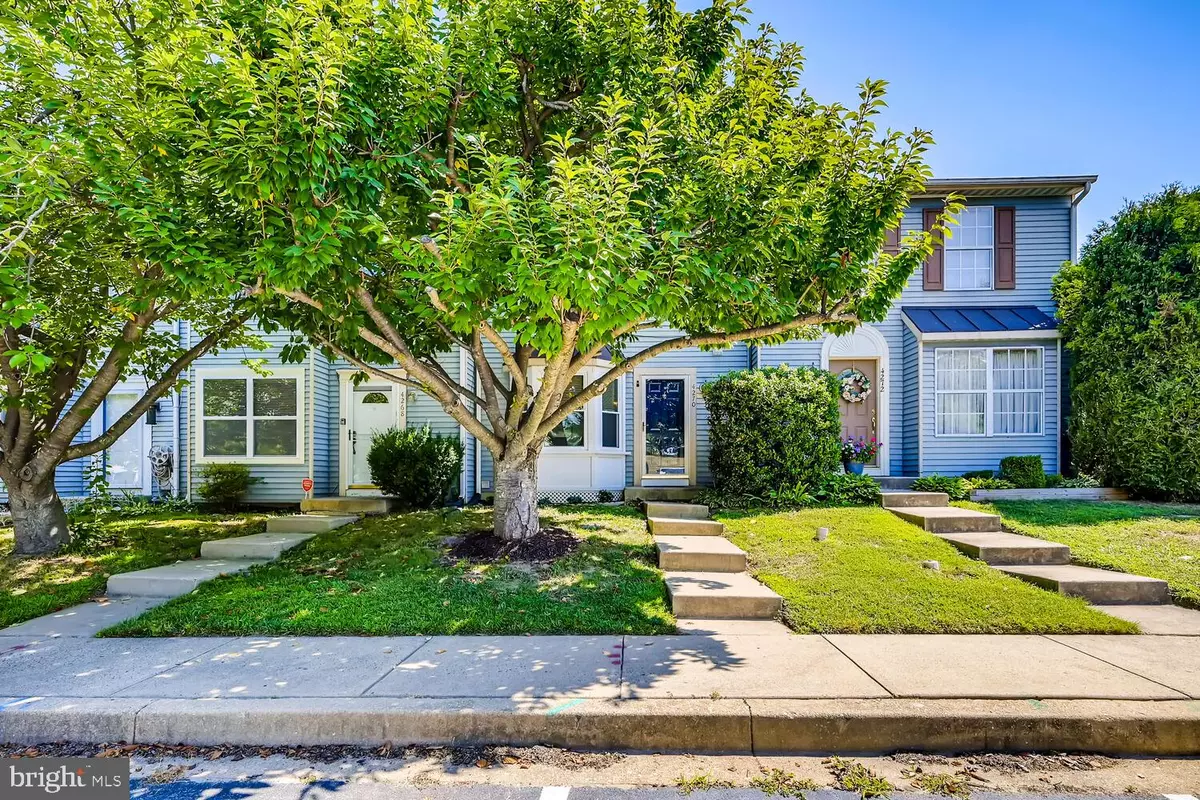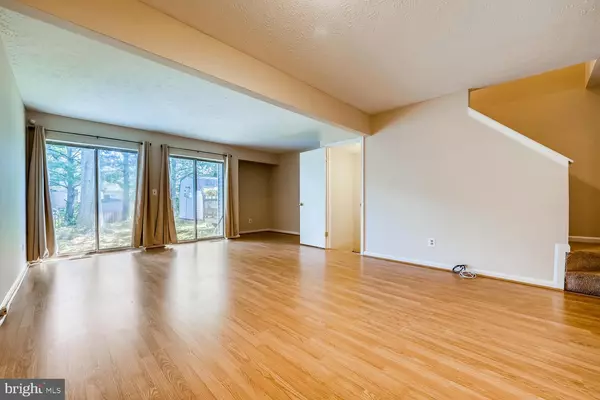$205,000
$195,000
5.1%For more information regarding the value of a property, please contact us for a free consultation.
3 Beds
2 Baths
1,208 SqFt
SOLD DATE : 10/13/2021
Key Details
Sold Price $205,000
Property Type Townhouse
Sub Type Interior Row/Townhouse
Listing Status Sold
Purchase Type For Sale
Square Footage 1,208 sqft
Price per Sqft $169
Subdivision Riverside
MLS Listing ID MDHR2002178
Sold Date 10/13/21
Style Colonial
Bedrooms 3
Full Baths 1
Half Baths 1
HOA Fees $70/mo
HOA Y/N Y
Abv Grd Liv Area 1,208
Originating Board BRIGHT
Year Built 1987
Annual Tax Amount $1,628
Tax Year 2021
Lot Size 1,800 Sqft
Acres 0.04
Property Description
Charming 3BR/1.5BA Townhome located in the quiet neighborhood of Riverside in Belcamp! Park in front of the lovely shaded front entry and open the door into your forever home. The main floor boasts a half bath, open concept bright and airy dining room, and living room with double sliding doors leading to a spacious yard with an abundance of green space just waiting to be transformed into your backyard oasis. Just inside the entrance, to the left, is the spacious eat-in kitchen featuring large windows, wood cabinets, and a double stainless sink under a convenient pass-through into the dining area making it easy when hosting family and friends. Upstairs, the second floor boasts a large primary bedroom with a walk-in closet with an entry into the main hall bath featuring a double sink vanity and large linen closet, and two sizable bedrooms with roomy closets. The lower level is semi-finished with a large room perfect for a family room, playroom or office space, laundry, storage, and utilities to include a new water heater. This home has so much to offer any new homeowner and with a bit of imagination can become your dream home. Imagine all this and in close proximity to shopping, restaurants, and commuter routes.
Location
State MD
County Harford
Zoning R4
Rooms
Basement Connecting Stairway
Interior
Interior Features Kitchen - Country, Kitchen - Table Space, Combination Dining/Living, Kitchen - Eat-In, Window Treatments
Hot Water Electric
Heating Heat Pump(s)
Cooling Central A/C, Ceiling Fan(s)
Equipment Washer/Dryer Hookups Only, Dishwasher, Disposal, Dryer, Exhaust Fan, Microwave, Refrigerator, Stove, Washer, Water Heater
Fireplace N
Appliance Washer/Dryer Hookups Only, Dishwasher, Disposal, Dryer, Exhaust Fan, Microwave, Refrigerator, Stove, Washer, Water Heater
Heat Source Electric
Exterior
Amenities Available Pool - Outdoor, Pool Mem Avail, Jog/Walk Path, Tot Lots/Playground, Reserved/Assigned Parking
Water Access N
Accessibility None
Garage N
Building
Story 3
Sewer Public Sewer
Water Public
Architectural Style Colonial
Level or Stories 3
Additional Building Above Grade, Below Grade
New Construction N
Schools
High Schools Aberdeen
School District Harford County Public Schools
Others
HOA Fee Include Common Area Maintenance,Snow Removal,Road Maintenance,Management,Lawn Care Front,Trash
Senior Community No
Tax ID 1301187805
Ownership Fee Simple
SqFt Source Assessor
Special Listing Condition Standard
Read Less Info
Want to know what your home might be worth? Contact us for a FREE valuation!

Our team is ready to help you sell your home for the highest possible price ASAP

Bought with Mary A Davis • Keller Williams Legacy
"My job is to find and attract mastery-based agents to the office, protect the culture, and make sure everyone is happy! "







