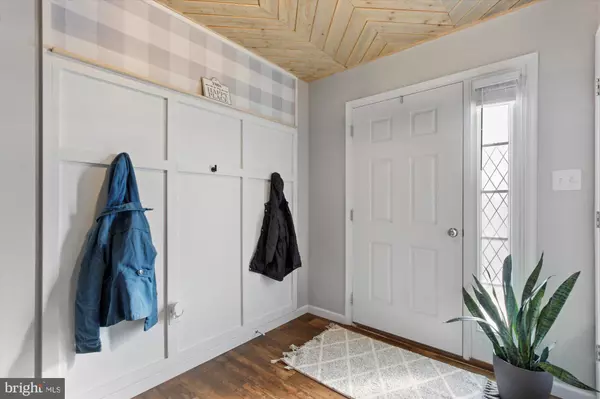$252,450
$259,900
2.9%For more information regarding the value of a property, please contact us for a free consultation.
3 Beds
3 Baths
1,516 SqFt
SOLD DATE : 05/27/2022
Key Details
Sold Price $252,450
Property Type Townhouse
Sub Type Interior Row/Townhouse
Listing Status Sold
Purchase Type For Sale
Square Footage 1,516 sqft
Price per Sqft $166
Subdivision Homestead Acres
MLS Listing ID PAYK2019454
Sold Date 05/27/22
Style Colonial
Bedrooms 3
Full Baths 2
Half Baths 1
HOA Fees $14/ann
HOA Y/N Y
Abv Grd Liv Area 1,316
Originating Board BRIGHT
Year Built 2019
Annual Tax Amount $4,892
Tax Year 2021
Lot Size 2,614 Sqft
Acres 0.06
Property Description
Welcome to 31 Holstein Drive. A premier Luxury townhome in beautiful Homestead Acres. Surrounded by beautiful countryside and only an 8-minute drive to the beautiful Codorus State Park where you can enjoy hiking, boating, swimming, camping and all the outdoor fun you can imagine yet close to shopping and dining. What a great location! Upon driving up to the home, you will notice the beautiful brick and vinyl exterior you would expect in a luxury townhome. This property has so many features and upgrades you will be in awe with the care, quality and time that has been put into this property. The seller spared no expense in making this townhouse the stunning home it is. This is not your typical townhome! If you desire luxury and affordability, this is it! Walking into the foyer, you will feel right at home and know this is the one! Featuring beautiful flooring, charming shiplap walls, and ceilings throughout the entire home including the halls and, in the bedrooms, and baths. All the lighting has been updated with upgraded fixtures, the entire home has been professionally painted to include several beautiful accent walls, the stunning kitchen has granite counter tops, a granite island, stainless appliances, and a beautiful backsplash. Each bathroom has been exquisitely upgraded too. Truly, this home is gorgeous! If you like to entertain, this home will make an impression on your friends and family! This floorplan is great for all your entertaining needs. You will love the open and bright layout anytime of the year! The living room is large and is open to the stunning kitchen and dining area. The elegant fireplace featuring a beautiful wood mantel adds the perfect amount of ambiance for any mood. Adjacent to the Kitchen; the dining space large enough for a table of 6 or 8. The dining area has upgraded lighting and a beautiful accent wall with shiplap. Open from the dining and kitchen area, the adorable sunroom is perfect to relax and read a book after a long day at work. The ceiling is just gorgeous in the sunroom! For your convenience, a cute half bath with granite counters and pantry is on the main living floor. When you walk upstairs, you will take notice to the lovely shiplap greeting you as you walk up the steps. The Owners suite is stunning, featuring a walk-in closet, gorgeous shiplap on the main accent wall, and the private owners bath is just divine featuring a farmhouse sink and plenty of storage! You will find 2 other adorable bedrooms featuring beautiful walls and ceilings and another full bathroom. Wait till you see how adorable the laundry area is! It's just lovely. You will not hate doing laundry anymore! This home also has a lower-level bonus area that would be perfect if finished for a playroom, additional bedroom, family room or you can use it as the seller does for storage. Even the garage is beautiful. It features an epoxy speckled floor and is freshly painted! As you can see, this home features many upgrades and must be seriously considered and won't disappoint!
This home is better than new! You cant built this home for this price! Schedule your showing!
Location
State PA
County York
Area West Manheim Twp (15252)
Zoning R
Rooms
Other Rooms Living Room, Dining Room, Primary Bedroom, Bedroom 2, Bedroom 3, Kitchen, Foyer, Sun/Florida Room, Laundry, Bonus Room, Primary Bathroom, Full Bath, Half Bath
Basement Full
Interior
Interior Features Carpet, Floor Plan - Open, Kitchen - Island, Primary Bath(s), Recessed Lighting, Sprinkler System, Stall Shower
Hot Water Electric
Heating Forced Air
Cooling Central A/C
Flooring Carpet, Vinyl
Fireplaces Number 1
Fireplaces Type Electric
Equipment Built-In Microwave, Dishwasher, Disposal, Oven/Range - Electric, Washer/Dryer Hookups Only
Fireplace Y
Window Features Double Pane,Vinyl Clad,Insulated,Screens
Appliance Built-In Microwave, Dishwasher, Disposal, Oven/Range - Electric, Washer/Dryer Hookups Only
Heat Source Natural Gas
Laundry Upper Floor, Hookup
Exterior
Parking Features Garage Door Opener, Garage - Front Entry, Built In, Additional Storage Area
Garage Spaces 3.0
Utilities Available Under Ground
Water Access N
View Garden/Lawn
Roof Type Shingle,Asphalt
Street Surface Black Top
Accessibility Other
Attached Garage 1
Total Parking Spaces 3
Garage Y
Building
Lot Description Cleared, Level
Story 3
Foundation Passive Radon Mitigation
Sewer On Site Septic
Water Public
Architectural Style Colonial
Level or Stories 3
Additional Building Above Grade, Below Grade
Structure Type 9'+ Ceilings,Dry Wall
New Construction N
Schools
High Schools South Western Senior
School District South Western
Others
HOA Fee Include Common Area Maintenance
Senior Community No
Tax ID 52-000-22-0190-00-00000
Ownership Fee Simple
SqFt Source Assessor
Acceptable Financing Cash, Conventional, FHA, USDA, VA
Listing Terms Cash, Conventional, FHA, USDA, VA
Financing Cash,Conventional,FHA,USDA,VA
Special Listing Condition Standard
Read Less Info
Want to know what your home might be worth? Contact us for a FREE valuation!

Our team is ready to help you sell your home for the highest possible price ASAP

Bought with Donna M Troupe • Berkshire Hathaway HomeServices Homesale Realty
"My job is to find and attract mastery-based agents to the office, protect the culture, and make sure everyone is happy! "







