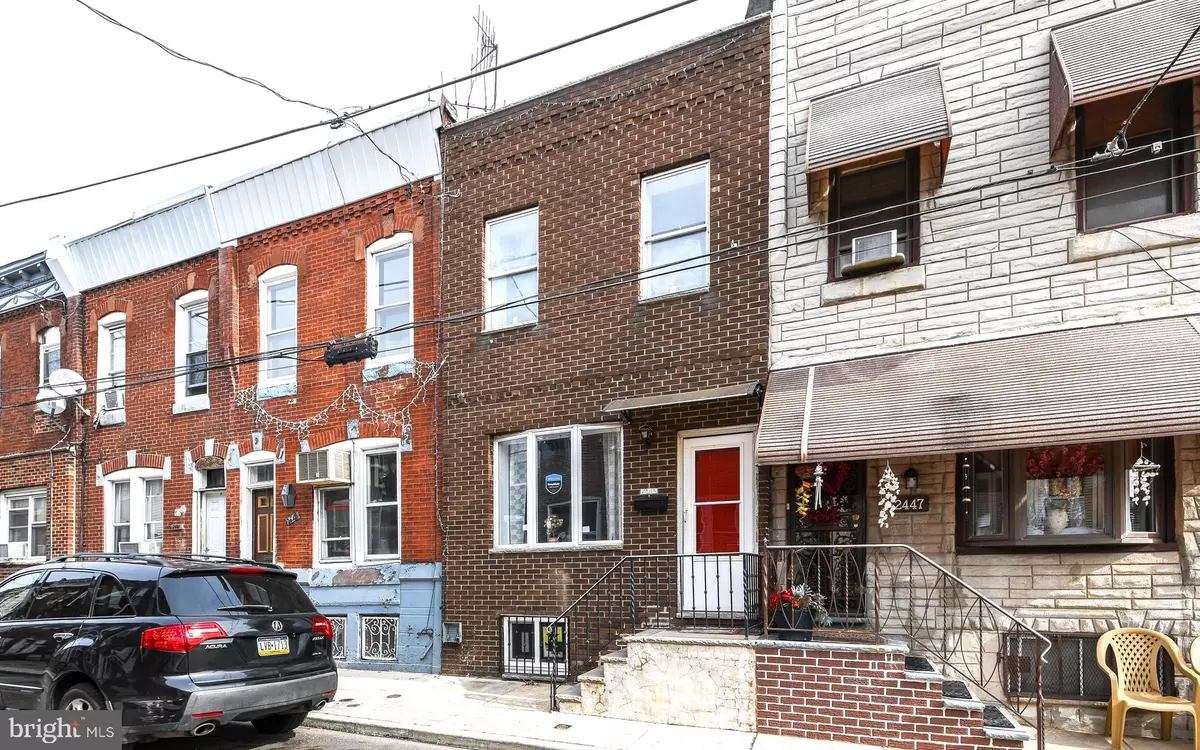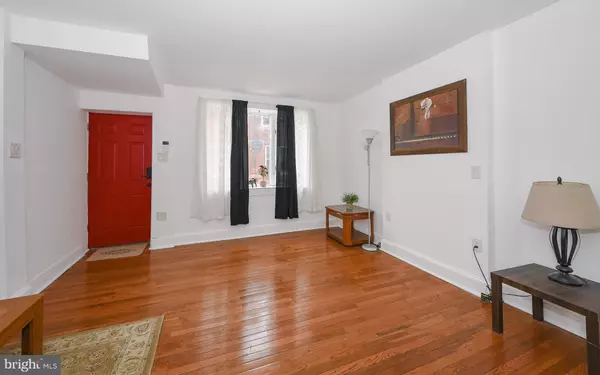$218,000
$229,900
5.2%For more information regarding the value of a property, please contact us for a free consultation.
3 Beds
1 Bath
1,016 SqFt
SOLD DATE : 04/12/2022
Key Details
Sold Price $218,000
Property Type Townhouse
Sub Type Interior Row/Townhouse
Listing Status Sold
Purchase Type For Sale
Square Footage 1,016 sqft
Price per Sqft $214
Subdivision Whitman
MLS Listing ID PAPH2084776
Sold Date 04/12/22
Style Straight Thru
Bedrooms 3
Full Baths 1
HOA Y/N N
Abv Grd Liv Area 1,016
Originating Board BRIGHT
Year Built 1920
Annual Tax Amount $2,115
Tax Year 2022
Lot Size 742 Sqft
Acres 0.02
Lot Dimensions 14.00 x 53.00
Property Description
Welcome to 2445 S. Fairhill St. This well maintained and upgraded 2 story townhome has 3 bedrooms and 1 bath with abundant natural light. Seller has updated the home over the past few years. Some of the major improvements include : Newer Roof, gas furnace, Hot water heater, front and back doors , several windows, electrical and plumbing upgrades and more. From the classic Philly front porch Enter the home to spacious living room, dining rm along with breakfast room and updated kitchen with refrigerator and new floor tile. Second floor with newer laminate floor, spacious master bed room and 2 good sized bedrooms with a full updated bathroom . Both floors freshly painted and new front red door has been installed. Exit to private fenced backyard, can be for potter gardening, grilling & and enjoying summer nights.
The large basement with high ceiling is unfinished and easy to convert to rooms; it is great to use for all your laundry and storage needs. Commercial grade washer and dryer are included with purchase.
At one end of the street is a park with popular soccer field and kids playground. The other end of the street can lead you to walking distance Whitmans Plaza which includes a gym, bank, ShopRite and many more. You can also head to the stadiums along with new Live Casino in a few minutes. Conveniently located near an I95 entrance/exit and I76, this homes location makes commuting a breeze.
All appliances and furniture are included in sale if buyer is interested. The Seller is Motivated. Make your offer today.
Location
State PA
County Philadelphia
Area 19148 (19148)
Zoning RSA5
Rooms
Other Rooms Living Room, Dining Room, Kitchen, Breakfast Room
Basement Poured Concrete, Unfinished
Interior
Hot Water Natural Gas
Cooling Central A/C
Equipment Washer, Dryer, Refrigerator
Appliance Washer, Dryer, Refrigerator
Heat Source Natural Gas
Exterior
Water Access N
Roof Type Flat
Accessibility None
Garage N
Building
Story 2
Foundation Concrete Perimeter
Sewer Private Sewer
Water Public
Architectural Style Straight Thru
Level or Stories 2
Additional Building Above Grade, Below Grade
New Construction N
Schools
School District The School District Of Philadelphia
Others
Senior Community No
Tax ID 392312600
Ownership Fee Simple
SqFt Source Assessor
Special Listing Condition Standard
Read Less Info
Want to know what your home might be worth? Contact us for a FREE valuation!

Our team is ready to help you sell your home for the highest possible price ASAP

Bought with Qiaoying LI • Philly Real Estate
"My job is to find and attract mastery-based agents to the office, protect the culture, and make sure everyone is happy! "







