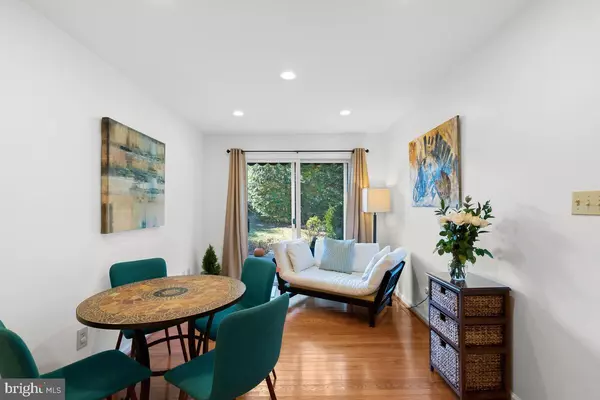$585,000
$525,000
11.4%For more information regarding the value of a property, please contact us for a free consultation.
3 Beds
3 Baths
1,717 SqFt
SOLD DATE : 01/19/2022
Key Details
Sold Price $585,000
Property Type Single Family Home
Sub Type Detached
Listing Status Sold
Purchase Type For Sale
Square Footage 1,717 sqft
Price per Sqft $340
Subdivision Rockcrest
MLS Listing ID MDMC2026972
Sold Date 01/19/22
Style Ranch/Rambler
Bedrooms 3
Full Baths 2
Half Baths 1
HOA Y/N N
Abv Grd Liv Area 1,517
Originating Board BRIGHT
Year Built 1953
Annual Tax Amount $5,451
Tax Year 2021
Lot Size 8,456 Sqft
Acres 0.19
Property Description
Stylish and sophisticated rambler with hardwood floors throughout. You'll enjoy European flair with high end features and custom upgrades at every turn. Remodeled, modern kitchen includes white cabinetry, under cabinet lighting, glass tile backsplash, granite counters, KitchenAid & Bosch appliances. The master retreat includes a walk-through dressing area with floor to ceiling mirrored closets, and a spacious bathroom with heated towel rack, oversized tub, and bidet. A second full bath also is updated with a large shower, marble floor/walls, and towel warmer. The lower level consists of a finished rec room, half bath, & storage (additional storage in the attic via pull down stairs). Environmentally friendly with updated double pane windows, Tesla solar panels, and a motorized awning with remote for the rear deck. A spacious, detached, insulated Studio/Office/Workshop with a/c and skylights expands your options. Enjoy a beautiful outdoor oasis with extensive landscaping designed for privacy. Off road parking for 2 cars. Outstanding location by Rockcrest Park, with Twinbrook Metro (.8 miles), Ride-On bus (one block), and near lots of great dining & shopping options in Wintergreen Plaza and the upcoming Twinbrook Quarter Development (Wegman's, etc). Pre-inspections are welcomed. Offers due Monday, Dec 20 at 7pm.
Location
State MD
County Montgomery
Zoning R60
Rooms
Other Rooms Recreation Room
Basement Connecting Stairway, Water Proofing System, Drainage System
Main Level Bedrooms 3
Interior
Interior Features Wood Floors, Upgraded Countertops, Kitchen - Gourmet, Entry Level Bedroom, Attic/House Fan, Breakfast Area, Floor Plan - Open, Solar Tube(s), Studio, Walk-in Closet(s), Window Treatments
Hot Water Natural Gas
Heating Programmable Thermostat
Cooling Central A/C, Solar On Grid, Programmable Thermostat
Flooring Hardwood
Equipment Refrigerator
Fireplace N
Window Features Screens
Appliance Refrigerator
Heat Source Natural Gas
Laundry Main Floor
Exterior
Exterior Feature Porch(es), Deck(s)
Garage Spaces 2.0
Fence Rear
Utilities Available Under Ground, Cable TV
Water Access N
View Garden/Lawn
Roof Type Asphalt
Accessibility None
Porch Porch(es), Deck(s)
Total Parking Spaces 2
Garage N
Building
Lot Description Landscaping, Private, Rear Yard
Story 2
Foundation Crawl Space
Sewer Public Sewer
Water Public
Architectural Style Ranch/Rambler
Level or Stories 2
Additional Building Above Grade, Below Grade
New Construction N
Schools
Elementary Schools Twinbrook
Middle Schools Julius West
High Schools Richard Montgomery
School District Montgomery County Public Schools
Others
Senior Community No
Tax ID 160400195306
Ownership Fee Simple
SqFt Source Assessor
Special Listing Condition Standard
Read Less Info
Want to know what your home might be worth? Contact us for a FREE valuation!

Our team is ready to help you sell your home for the highest possible price ASAP

Bought with John R Young • RE/MAX Excellence Realty
"My job is to find and attract mastery-based agents to the office, protect the culture, and make sure everyone is happy! "







