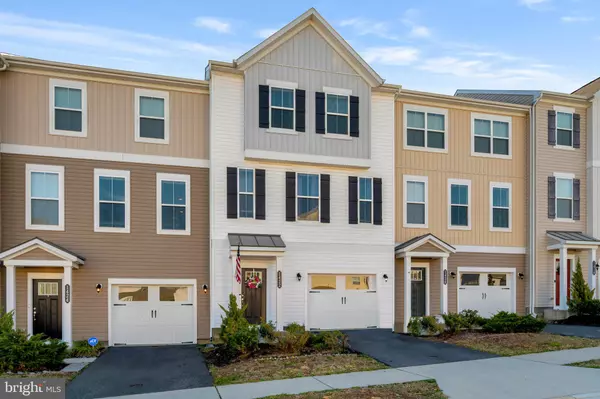$390,000
$385,500
1.2%For more information regarding the value of a property, please contact us for a free consultation.
3 Beds
4 Baths
2,488 SqFt
SOLD DATE : 04/29/2022
Key Details
Sold Price $390,000
Property Type Townhouse
Sub Type Interior Row/Townhouse
Listing Status Sold
Purchase Type For Sale
Square Footage 2,488 sqft
Price per Sqft $156
Subdivision Summerfield
MLS Listing ID VAFB2001708
Sold Date 04/29/22
Style Colonial
Bedrooms 3
Full Baths 2
Half Baths 2
HOA Fees $59/mo
HOA Y/N Y
Abv Grd Liv Area 2,488
Originating Board BRIGHT
Year Built 2016
Annual Tax Amount $2,557
Tax Year 2021
Lot Size 2,200 Sqft
Acres 0.05
Property Description
*** To ensure the safety of the current occupants during the COVID-19 epademic please do not show this property if you or your clients are sick, also please limit touches on door knobs, cabinets , handrails and light switches without gloves*** Home is tenant occupied until 6/30. Lower level entry leads to a nice family room with bonus space and walk-out door to the yard area. Mid level boasts open floor plan with a fabulously large kitchen and island. Morning room and sunroom on one side and dining area on the opposite side of the kitchen. Upstairs has a large master bedroom with adjoining sunny sitting area. Master bath includes two sinks, shower and walk-in closet. Don't miss your opportunity to live in the desirable Summerfield community!
Location
State VA
County Fredericksburg City
Zoning CH
Interior
Interior Features Combination Kitchen/Dining, Combination Kitchen/Living, Recessed Lighting, Stall Shower, Walk-in Closet(s), Wood Floors
Hot Water Natural Gas
Heating Forced Air
Cooling Central A/C
Flooring Carpet, Wood
Equipment Built-In Microwave, Dishwasher, Disposal, Oven/Range - Gas, Refrigerator, Washer/Dryer Hookups Only
Fireplace N
Appliance Built-In Microwave, Dishwasher, Disposal, Oven/Range - Gas, Refrigerator, Washer/Dryer Hookups Only
Heat Source Natural Gas
Laundry Hookup
Exterior
Parking Features Garage - Front Entry, Garage Door Opener, Inside Access
Garage Spaces 1.0
Fence Partially
Water Access N
View Pond
Accessibility None
Attached Garage 1
Total Parking Spaces 1
Garage Y
Building
Story 3
Foundation Concrete Perimeter, Slab
Sewer Public Sewer
Water Public
Architectural Style Colonial
Level or Stories 3
Additional Building Above Grade, Below Grade
New Construction N
Schools
Elementary Schools Lafayette Upper
Middle Schools Chancellor
High Schools James Monroe
School District Fredericksburg City Public Schools
Others
Pets Allowed Y
HOA Fee Include Common Area Maintenance,Snow Removal
Senior Community No
Tax ID 7778-15-8494
Ownership Fee Simple
SqFt Source Assessor
Acceptable Financing Conventional, Cash, FHA, VA, Other
Horse Property N
Listing Terms Conventional, Cash, FHA, VA, Other
Financing Conventional,Cash,FHA,VA,Other
Special Listing Condition Standard
Pets Allowed No Pet Restrictions
Read Less Info
Want to know what your home might be worth? Contact us for a FREE valuation!

Our team is ready to help you sell your home for the highest possible price ASAP

Bought with Akhtar M Yusufi • Key Realty Group I LLC
"My job is to find and attract mastery-based agents to the office, protect the culture, and make sure everyone is happy! "







