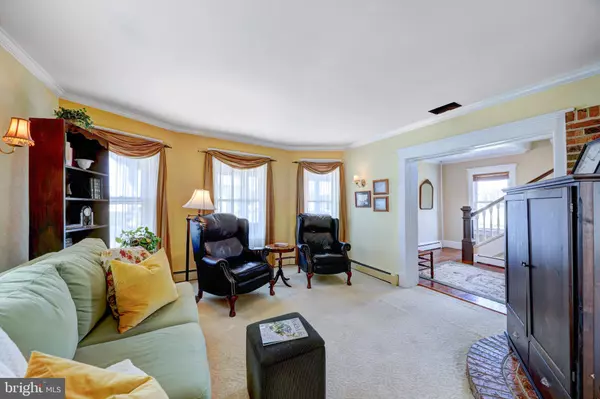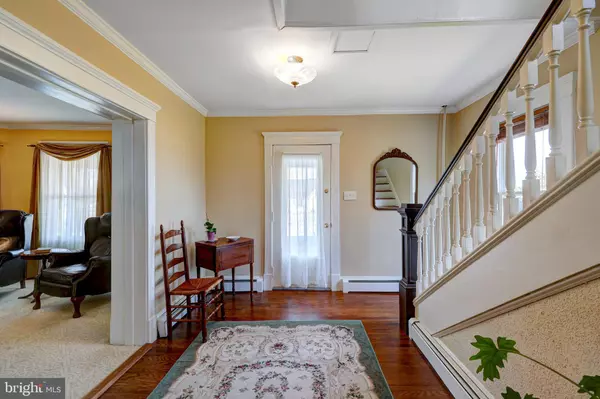$269,000
$269,900
0.3%For more information regarding the value of a property, please contact us for a free consultation.
3 Beds
2 Baths
2,000 SqFt
SOLD DATE : 03/11/2022
Key Details
Sold Price $269,000
Property Type Single Family Home
Sub Type Detached
Listing Status Sold
Purchase Type For Sale
Square Footage 2,000 sqft
Price per Sqft $134
Subdivision None Available
MLS Listing ID DESU2010076
Sold Date 03/11/22
Style Farmhouse/National Folk,Traditional
Bedrooms 3
Full Baths 2
HOA Y/N N
Abv Grd Liv Area 2,000
Originating Board BRIGHT
Year Built 1923
Annual Tax Amount $448
Tax Year 2021
Lot Size 0.640 Acres
Acres 0.64
Lot Dimensions 156.00 x 180.00
Property Description
This lovely and well-maintained 3 bedroom, 2 bath home is located in the charming town of Dagsboro. The first level features beautiful wood flooring, a large living room, separate formal dining area, and a kitchen with an eat-in breakfast bar/island, updated appliances, and the double windows provide lots of light while the ceiling fan keeps the work area cool. The laundry area in the bonus sunroom in the back features lots of windows and has enough space for additional seating while enjoying the views of the outdoors. The second level has 3 light and airy bedrooms, a large bathroom, and a linen closet. At the back of the home, youll love the tree lined back yard that features lots of private space and a patio area for grilling and entertaining. Plan to visit this home today!
Location
State DE
County Sussex
Area Baltimore Hundred (31001)
Zoning AR-1
Rooms
Basement Outside Entrance, Partial, Poured Concrete, Walkout Stairs, Windows
Interior
Interior Features Carpet, Ceiling Fan(s), Dining Area, Kitchen - Eat-In, Kitchen - Table Space, Tub Shower, Wood Floors
Hot Water Propane
Heating Baseboard - Hot Water
Cooling Ductless/Mini-Split, Wall Unit
Flooring Carpet, Ceramic Tile, Hardwood, Vinyl, Wood
Equipment Cooktop, Dishwasher, Dryer - Electric, Energy Efficient Appliances, ENERGY STAR Dishwasher, ENERGY STAR Refrigerator, Exhaust Fan, Oven - Self Cleaning, Oven/Range - Electric, Washer
Window Features Double Hung,Wood Frame
Appliance Cooktop, Dishwasher, Dryer - Electric, Energy Efficient Appliances, ENERGY STAR Dishwasher, ENERGY STAR Refrigerator, Exhaust Fan, Oven - Self Cleaning, Oven/Range - Electric, Washer
Heat Source Propane - Leased
Exterior
Exterior Feature Patio(s), Porch(es)
Parking Features Garage - Front Entry
Garage Spaces 3.0
Water Access N
View Trees/Woods
Roof Type Architectural Shingle
Accessibility None
Porch Patio(s), Porch(es)
Total Parking Spaces 3
Garage Y
Building
Lot Description Backs to Trees, Front Yard, Rear Yard
Story 2
Foundation Crawl Space
Sewer Gravity Sept Fld, Private Sewer
Water Well, Private
Architectural Style Farmhouse/National Folk, Traditional
Level or Stories 2
Additional Building Above Grade, Below Grade
Structure Type Dry Wall,Plaster Walls
New Construction N
Schools
School District Indian River
Others
Senior Community No
Tax ID 134-10.00-54.02
Ownership Fee Simple
SqFt Source Assessor
Acceptable Financing Cash, Conventional
Listing Terms Cash, Conventional
Financing Cash,Conventional
Special Listing Condition Standard
Read Less Info
Want to know what your home might be worth? Contact us for a FREE valuation!

Our team is ready to help you sell your home for the highest possible price ASAP

Bought with Andrew Staton • Keller Williams Realty

"My job is to find and attract mastery-based agents to the office, protect the culture, and make sure everyone is happy! "







