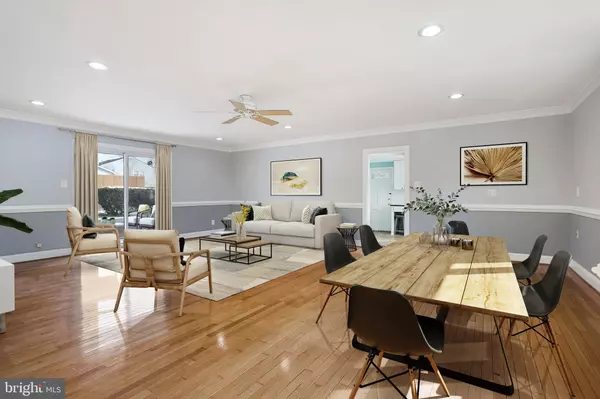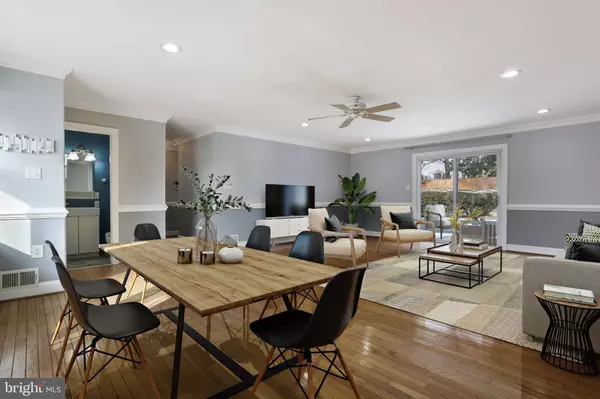$597,000
$525,000
13.7%For more information regarding the value of a property, please contact us for a free consultation.
3 Beds
2 Baths
1,404 SqFt
SOLD DATE : 03/08/2022
Key Details
Sold Price $597,000
Property Type Single Family Home
Sub Type Detached
Listing Status Sold
Purchase Type For Sale
Square Footage 1,404 sqft
Price per Sqft $425
Subdivision Crestwood Manor
MLS Listing ID VAFX2046468
Sold Date 03/08/22
Style Colonial
Bedrooms 3
Full Baths 2
HOA Y/N N
Abv Grd Liv Area 1,404
Originating Board BRIGHT
Year Built 1959
Annual Tax Amount $5,573
Tax Year 2021
Lot Size 9,375 Sqft
Acres 0.22
Property Description
**Offers, if any, due Tues 2/8 by 4pm** Don't miss this lovely, 3-bed 2-bath single-family home in Crestwood Manor! Enjoy the convenience of single-level living! Enter to bright and airy living room and dining area with gleaning hardwood floors and recessed lighting throughout. Fully renovated kitchen (2017) features beautiful white cabinets, granite countertops, subway tiled backsplash, breakfast bar and large windows for ample natural lighting. Laundry room with storage space situated adjacent to kitchen. Down the hall are three spacious bedrooms offering ample closet space, and a full bathroom with tiled tub/shower. One additional renovated (2016) bathroom with tiled standup shower and contemporary vanity. Large fully-fenced rear yard with patio and storage shed are perfect for summer BBQs or a morning coffee! Driveway for off-street parking for up to two vehicles plus ample street parking for guests. Recent upgrades include water heater, furnace and AC all in 2011 and newer paint throughout. No HOA! Enjoy the best location in Annandale with close proximity to Safeway, Aldi, K Market International and Giant for grocery, Bowlero for family entertainment and endless restaurant options. Close access to both 395 and 495 and conveniently located express metro bus stop at the end of the street for easy commute.
Location
State VA
County Fairfax
Zoning 140
Rooms
Main Level Bedrooms 3
Interior
Interior Features Ceiling Fan(s), Combination Dining/Living, Family Room Off Kitchen, Floor Plan - Traditional, Kitchen - Gourmet, Recessed Lighting, Upgraded Countertops, Wood Floors
Hot Water Natural Gas
Heating Central
Cooling Central A/C
Equipment Oven/Range - Gas, Built-In Microwave, Refrigerator, Dishwasher, Washer, Dryer, Disposal
Appliance Oven/Range - Gas, Built-In Microwave, Refrigerator, Dishwasher, Washer, Dryer, Disposal
Heat Source Natural Gas
Exterior
Exterior Feature Patio(s)
Garage Spaces 2.0
Waterfront N
Water Access N
Accessibility None
Porch Patio(s)
Parking Type Driveway, Off Street
Total Parking Spaces 2
Garage N
Building
Story 1
Foundation Slab
Sewer Public Sewer
Water Public
Architectural Style Colonial
Level or Stories 1
Additional Building Above Grade, Below Grade
New Construction N
Schools
Elementary Schools Annandale Terrace
Middle Schools Poe
High Schools Annandale
School District Fairfax County Public Schools
Others
Senior Community No
Tax ID 0711 17020033
Ownership Fee Simple
SqFt Source Assessor
Special Listing Condition Standard
Read Less Info
Want to know what your home might be worth? Contact us for a FREE valuation!

Our team is ready to help you sell your home for the highest possible price ASAP

Bought with Tien Nguyen • EXP Realty, LLC

"My job is to find and attract mastery-based agents to the office, protect the culture, and make sure everyone is happy! "







