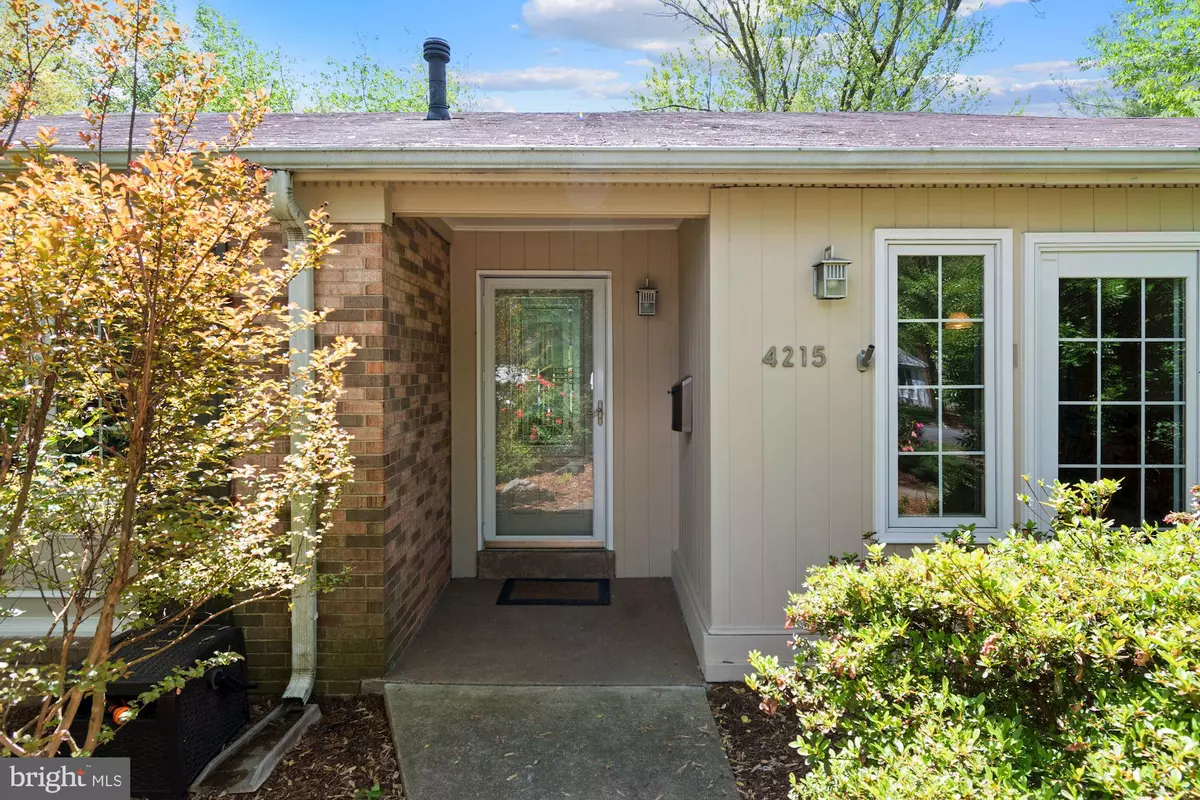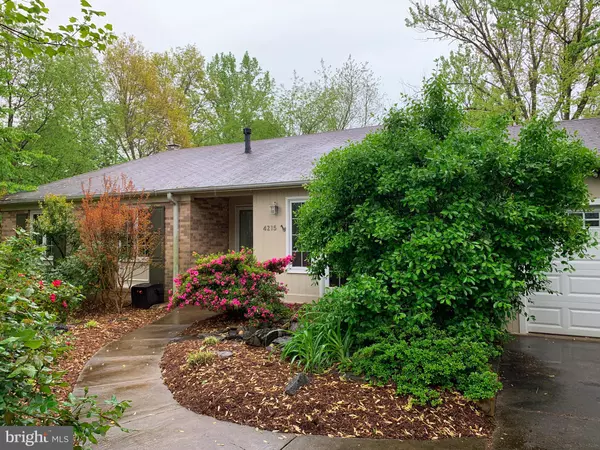$765,000
$765,000
For more information regarding the value of a property, please contact us for a free consultation.
4 Beds
3 Baths
2,600 SqFt
SOLD DATE : 07/16/2020
Key Details
Sold Price $765,000
Property Type Single Family Home
Sub Type Detached
Listing Status Sold
Purchase Type For Sale
Square Footage 2,600 sqft
Price per Sqft $294
Subdivision Wakefield Chapel Estates
MLS Listing ID VAFX1125458
Sold Date 07/16/20
Style Ranch/Rambler
Bedrooms 4
Full Baths 3
HOA Y/N N
Abv Grd Liv Area 2,600
Originating Board BRIGHT
Year Built 1967
Annual Tax Amount $7,378
Tax Year 2020
Lot Size 0.330 Acres
Acres 0.33
Property Description
Well maintained updated single family home. Hardwoods throughout main level. Gorgeous picture window in the Living Room overlooking the mature professionally landscaped yard. Enjoy the lush yard, brilliant azaleas, and rose bushes among many of the plantings. Sitting at the highest point in the neighborhood--enjoy a dramatic view from the Living Room. Easy and flowing floor plan. Warm and comfortable. Large updated kitchen with silestone and stainless. Built-in oven and gas cooktop. Plenty of cabinets and counters. Huge area for table. Three bedrooms on main level. Renovated baths. Beautiful updated master bath--with built-in planter and picture window overlooking the backyard. Stunning mature azaleas and rose bushes line the front walk. Double doors from the kitchen open up to the front yard to a bubbling pond. Fully finished lower level with wood burning fireplace, bedroom and full bath. Walk-out to the patio and built-in fire pit. Large storage and work area space. One-car garage and park-like setting, top this home off. Plenty of space or storage. Short distance to the bus line that goes directly to the Pentagon. With over 2500 sqft of living space, this home is move-in ready and checks all the boxes!
Location
State VA
County Fairfax
Zoning 121
Rooms
Other Rooms Living Room, Dining Room, Bedroom 4, Kitchen, Family Room, Bedroom 1, Bathroom 1, Bathroom 2, Bathroom 3
Basement Walkout Level, Fully Finished
Main Level Bedrooms 3
Interior
Interior Features Built-Ins, Ceiling Fan(s), Combination Kitchen/Dining, Dining Area, Entry Level Bedroom, Floor Plan - Traditional, Kitchen - Eat-In, Kitchen - Gourmet, Kitchen - Table Space, Soaking Tub, Walk-in Closet(s), Wood Floors
Heating Forced Air
Cooling Ceiling Fan(s), Central A/C
Fireplaces Number 1
Fireplaces Type Wood
Equipment Cooktop, Dishwasher, Disposal, Dryer, Exhaust Fan, Humidifier, Oven - Wall, Refrigerator, Stainless Steel Appliances, Washer, Water Heater
Fireplace Y
Appliance Cooktop, Dishwasher, Disposal, Dryer, Exhaust Fan, Humidifier, Oven - Wall, Refrigerator, Stainless Steel Appliances, Washer, Water Heater
Heat Source Natural Gas
Laundry Lower Floor
Exterior
Exterior Feature Deck(s), Patio(s)
Garage Garage - Front Entry
Garage Spaces 1.0
Waterfront N
Water Access N
Accessibility Level Entry - Main
Porch Deck(s), Patio(s)
Parking Type Attached Garage
Attached Garage 1
Total Parking Spaces 1
Garage Y
Building
Story 2
Sewer Public Sewer
Water Public
Architectural Style Ranch/Rambler
Level or Stories 2
Additional Building Above Grade, Below Grade
New Construction N
Schools
School District Fairfax County Public Schools
Others
Senior Community No
Tax ID 0701 07 0225
Ownership Fee Simple
SqFt Source Assessor
Special Listing Condition Standard
Read Less Info
Want to know what your home might be worth? Contact us for a FREE valuation!

Our team is ready to help you sell your home for the highest possible price ASAP

Bought with Eric Carrington • Long & Foster Real Estate, Inc.

"My job is to find and attract mastery-based agents to the office, protect the culture, and make sure everyone is happy! "







