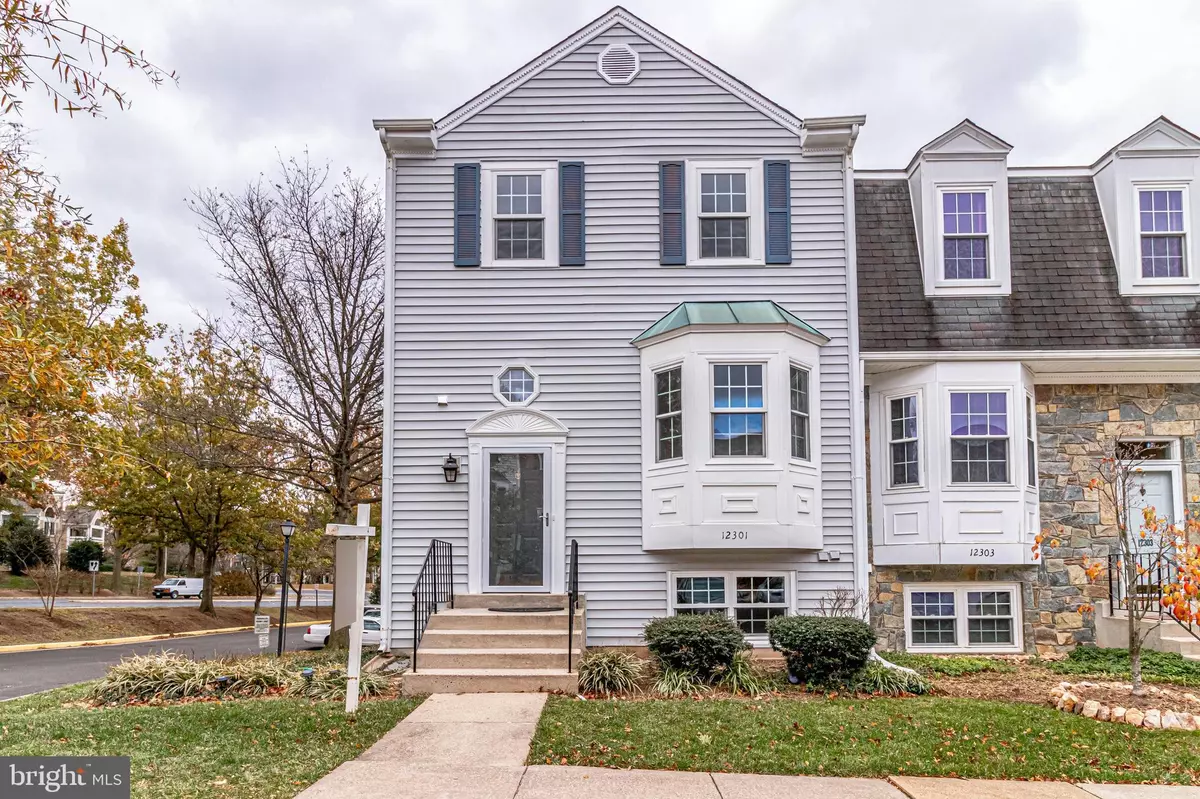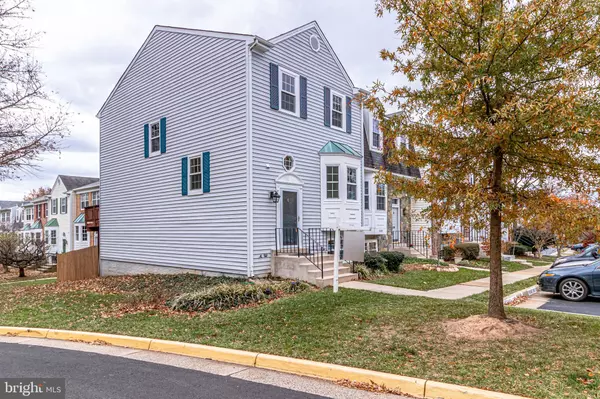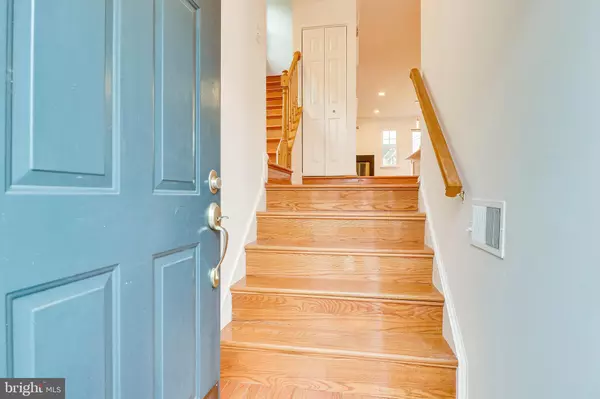$620,000
$620,000
For more information regarding the value of a property, please contact us for a free consultation.
4 Beds
4 Baths
1,608 SqFt
SOLD DATE : 02/04/2022
Key Details
Sold Price $620,000
Property Type Townhouse
Sub Type End of Row/Townhouse
Listing Status Sold
Purchase Type For Sale
Square Footage 1,608 sqft
Price per Sqft $385
Subdivision Fair Ridge
MLS Listing ID VAFX2032522
Sold Date 02/04/22
Style Colonial
Bedrooms 4
Full Baths 3
Half Baths 1
HOA Fees $95/qua
HOA Y/N Y
Abv Grd Liv Area 1,608
Originating Board BRIGHT
Year Built 1986
Annual Tax Amount $5,678
Tax Year 2021
Lot Size 2,380 Sqft
Acres 0.05
Property Description
12301 Field Lark Ct is a Beautiful 3 Bedroom 3.5 Bath Townhouse located in Fair Ridge ,Fairfax walking distance from the Fairfax Towne Center, Fair Oaks Mall, Fair Lakes and also lots of shopping and restaurant options as well. This Colonial Style End Unit 3 Level townhouse has an enclosed back yard with a patio for easy upkeep and has been completely updated and renovated ready for it's next owner/occupants! Enjoy the bright and spacious area which lets in lots of light onto the hardwood floors throughout the 2,380 sqft (including basement) house. This home could be perfect for entertaining with the open concept living/dining/kitchen area with a fireplace, paneled backed quartz kitchen countertop, and exit unto the deck. Upgraded Kitchen with new cabinets and stainless steel appliances (Fridge, range, dishwasher, and built in microwave.) New Windows and Fresh Paint Throughout the house! Both Upstairs bathrooms also remodeled with a his & hers bathroom for more space in the loo. Schedule a showing soon for this desirable must-see townhome, 12301 Field Lark Court!
Location
State VA
County Fairfax
Zoning 308
Rooms
Other Rooms Living Room, Dining Room, Primary Bedroom, Bedroom 2, Bedroom 3, Kitchen, Game Room, Family Room
Basement Rear Entrance, Fully Finished
Interior
Interior Features Family Room Off Kitchen, Kitchen - Island, Dining Area, Primary Bath(s), Window Treatments, Wood Floors, Floor Plan - Open
Hot Water Natural Gas
Heating Forced Air
Cooling Ceiling Fan(s), Central A/C
Fireplaces Number 1
Equipment Dishwasher, Disposal, Dryer, Exhaust Fan, Icemaker, Microwave, Oven/Range - Gas, Refrigerator, Washer, Stove
Fireplace Y
Window Features Skylights
Appliance Dishwasher, Disposal, Dryer, Exhaust Fan, Icemaker, Microwave, Oven/Range - Gas, Refrigerator, Washer, Stove
Heat Source Natural Gas
Exterior
Exterior Feature Deck(s), Patio(s)
Fence Fully
Amenities Available Other
Waterfront N
Water Access N
Accessibility None
Porch Deck(s), Patio(s)
Parking Type None
Garage N
Building
Story 3
Foundation Permanent
Sewer Public Sewer
Water Public
Architectural Style Colonial
Level or Stories 3
Additional Building Above Grade, Below Grade
Structure Type Cathedral Ceilings
New Construction N
Schools
Elementary Schools Greenbriar East
Middle Schools Katherine Johnson
High Schools Fairfax
School District Fairfax County Public Schools
Others
HOA Fee Include Other
Senior Community No
Tax ID 0463 10 0295
Ownership Fee Simple
SqFt Source Assessor
Special Listing Condition Standard
Read Less Info
Want to know what your home might be worth? Contact us for a FREE valuation!

Our team is ready to help you sell your home for the highest possible price ASAP

Bought with Rong Ma • Libra Realty, LLC

"My job is to find and attract mastery-based agents to the office, protect the culture, and make sure everyone is happy! "







