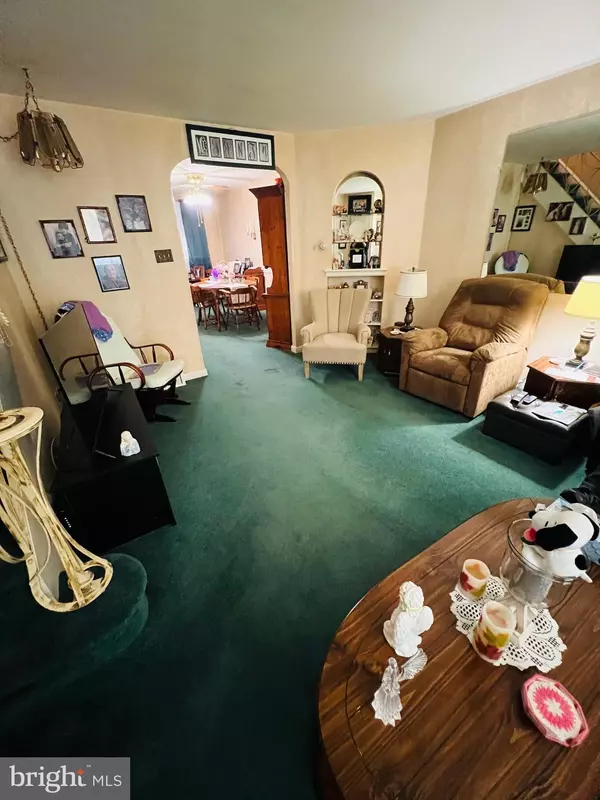$195,001
$184,900
5.5%For more information regarding the value of a property, please contact us for a free consultation.
3 Beds
2 Baths
1,176 SqFt
SOLD DATE : 12/03/2021
Key Details
Sold Price $195,001
Property Type Townhouse
Sub Type Interior Row/Townhouse
Listing Status Sold
Purchase Type For Sale
Square Footage 1,176 sqft
Price per Sqft $165
Subdivision Mayfair (West)
MLS Listing ID PAPH2039082
Sold Date 12/03/21
Style AirLite
Bedrooms 3
Full Baths 1
Half Baths 1
HOA Y/N N
Abv Grd Liv Area 1,176
Originating Board BRIGHT
Year Built 1950
Annual Tax Amount $1,856
Tax Year 2021
Lot Size 1,710 Sqft
Acres 0.04
Lot Dimensions 16.29 x 105.00
Property Description
Come see this spacious row home on a beautiful block. This home features a deep front grass yard and patio that leads into a light-filled living room with built in shelving and a coat closet, a large formal dining room perfect for gatherings and Sunday dinners and an updated eat-in kitchen with plenty of cabinet space. Steps down into the finished basement with powder room, separate laundry room and exit to a fully fenced rear driveway and attached garage. The upper level boasts a gigantic primary bedroom with an awesome walk-in closet! There's also two other bedrooms and hall bathroom with ceramic tile and sky light. This home has been meticulously maintained by the current owner with tons of upgrades. Roof (2017), Heating system (2018), replacement windows, water heater (2019)...all of the main items are taken care of, just move in and decorate to your liking. Super clean home with wall to wall that covers hardwood flooring (never been walked on) throughout. Very convenient location near public transportation and shopping.
Location
State PA
County Philadelphia
Area 19149 (19149)
Zoning RSA5
Rooms
Other Rooms Living Room, Dining Room, Primary Bedroom, Bedroom 2, Kitchen, Family Room, Basement, Bedroom 1, Bathroom 1
Basement Full, Fully Finished
Interior
Interior Features Carpet, Ceiling Fan(s), Chair Railings, Formal/Separate Dining Room, Kitchen - Eat-In, Kitchen - Table Space, Skylight(s), Tub Shower, Wood Floors
Hot Water Natural Gas
Heating Forced Air
Cooling Central A/C
Fireplace N
Heat Source Natural Gas
Laundry Basement
Exterior
Parking Features Garage - Rear Entry
Garage Spaces 2.0
Fence Chain Link
Water Access N
Roof Type Flat
Accessibility None
Attached Garage 1
Total Parking Spaces 2
Garage Y
Building
Lot Description Front Yard, Rear Yard
Story 2
Foundation Concrete Perimeter
Sewer Public Sewer
Water Public
Architectural Style AirLite
Level or Stories 2
Additional Building Above Grade, Below Grade
New Construction N
Schools
School District The School District Of Philadelphia
Others
Senior Community No
Tax ID 621178100
Ownership Fee Simple
SqFt Source Estimated
Special Listing Condition Standard
Read Less Info
Want to know what your home might be worth? Contact us for a FREE valuation!

Our team is ready to help you sell your home for the highest possible price ASAP

Bought with Gustavo Souza • Keller Williams Real Estate Tri-County
"My job is to find and attract mastery-based agents to the office, protect the culture, and make sure everyone is happy! "







