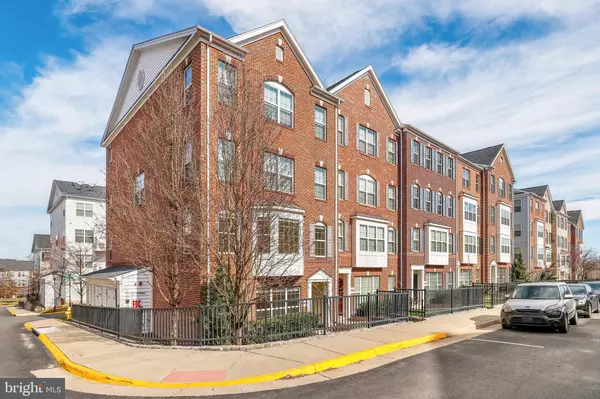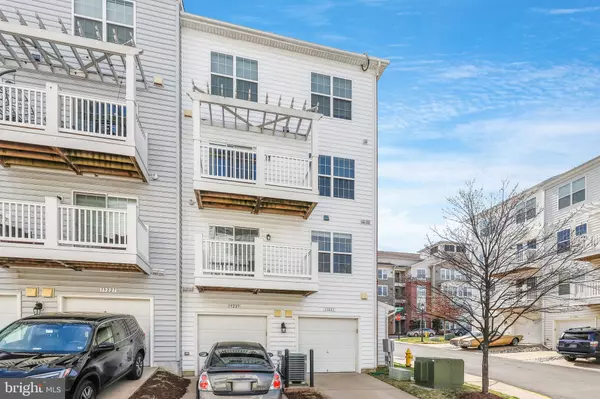$373,000
$349,900
6.6%For more information regarding the value of a property, please contact us for a free consultation.
3 Beds
3 Baths
1,511 SqFt
SOLD DATE : 04/08/2022
Key Details
Sold Price $373,000
Property Type Condo
Sub Type Condo/Co-op
Listing Status Sold
Purchase Type For Sale
Square Footage 1,511 sqft
Price per Sqft $246
Subdivision Potomac Club Ii
MLS Listing ID VAPW2021570
Sold Date 04/08/22
Style Traditional
Bedrooms 3
Full Baths 2
Half Baths 1
Condo Fees $229/mo
HOA Fees $142/mo
HOA Y/N Y
Abv Grd Liv Area 1,511
Originating Board BRIGHT
Year Built 2012
Annual Tax Amount $3,564
Tax Year 2021
Property Description
Welcome to the gated community of Potomac Club. Resort-style living year-round, offering incredible amenities such as indoor and outdoor pools, sauna, computer rooms, gym, indoor climbing walls, playgrounds, and parks. Perfect location for commuters (VRE & 95) and across the street from Stonebridge Town Center with Wegmans, Apple store, spa/salons, eateries, movie theater, shopping, and more! Being sold for the first time EVER by the original owners, this Aspen model, built by Beazer Homes, has over 1,500 sq feet of living space, high ceilings, and a desirable sun-drenched open floor plan. Nestled on a quiet street with ample visitor parking, this meticulously maintained home welcomes you with many upgrades, including new gleaming hardwood floors, exquisite granite countertops, stainless steel appliances with a gas stovetop, new ceiling fans, and your own driveway and garage. Rarely available, this unit is one of the few boasting THREE bedrooms and upper-level laundry. You will fall in love with this one, schedule a showing today!
Location
State VA
County Prince William
Zoning PMR
Interior
Hot Water Natural Gas
Heating Forced Air
Cooling Central A/C, Heat Pump(s)
Fireplace N
Heat Source Natural Gas
Exterior
Garage Garage - Front Entry
Garage Spaces 2.0
Amenities Available Club House, Other, Sauna, Fitness Center, Pool - Outdoor, Tot Lots/Playground
Waterfront N
Water Access N
Accessibility None
Parking Type Attached Garage, Driveway
Attached Garage 1
Total Parking Spaces 2
Garage Y
Building
Story 2
Foundation Other
Sewer Public Sewer
Water Public
Architectural Style Traditional
Level or Stories 2
Additional Building Above Grade, Below Grade
New Construction N
Schools
Elementary Schools Fitzgerald
Middle Schools Rippon
High Schools Freedom
School District Prince William County Public Schools
Others
Pets Allowed Y
HOA Fee Include Security Gate,Trash,Other,Common Area Maintenance,Management,Road Maintenance,Snow Removal,Pool(s)
Senior Community No
Tax ID 8391-02-9256.01
Ownership Condominium
Special Listing Condition Standard
Pets Description No Pet Restrictions
Read Less Info
Want to know what your home might be worth? Contact us for a FREE valuation!

Our team is ready to help you sell your home for the highest possible price ASAP

Bought with Jawaid Kotwal • DMV Realty, INC.

"My job is to find and attract mastery-based agents to the office, protect the culture, and make sure everyone is happy! "







