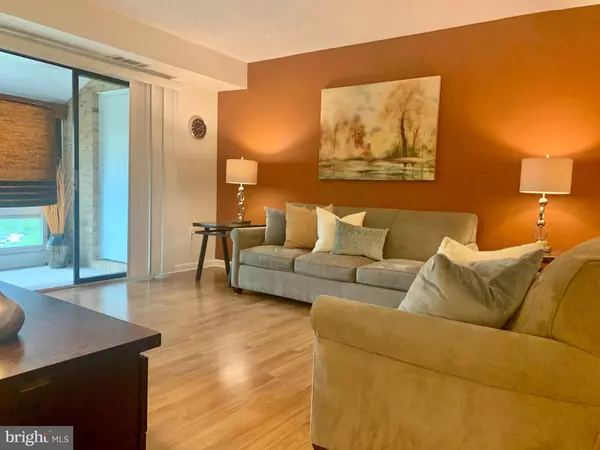$319,990
$319,990
For more information regarding the value of a property, please contact us for a free consultation.
3 Beds
2 Baths
1,340 SqFt
SOLD DATE : 11/29/2021
Key Details
Sold Price $319,990
Property Type Condo
Sub Type Condo/Co-op
Listing Status Sold
Purchase Type For Sale
Square Footage 1,340 sqft
Price per Sqft $238
Subdivision Vistas Of Vienna Condominiums
MLS Listing ID VAFX2026206
Sold Date 11/29/21
Style Contemporary
Bedrooms 3
Full Baths 2
Condo Fees $399/mo
HOA Y/N N
Abv Grd Liv Area 1,340
Originating Board BRIGHT
Year Built 1976
Annual Tax Amount $3,354
Tax Year 2021
Property Description
RARELY AVAILABLE 3-BEDROOM CONDO (1340 SQ FT), privately located within the sought after Vistas of Vienna community.
Welcome to this upgraded condo, bright and light filled, so much to appreciate here!
A beautiful sun room off living room catches your eye as you enter and draws you
close with its natural brick accents, huge picture windows and cozy feel., This would
allow for a perfect home office space with a view. , It also features a nice sized closet
that can be transformed into custom shelving or desk area, so many options with
this room. The living room is very comfortable in size and can host a sectional if
desired. A great eat-in kitchen with pantry has been updated with new maple shaker
style cabinets in an espresso finish, soft close doors and drawers with a pull out
trash bin, BRAND NEW LG- STAINLESS STEEL APPLIANCES INSTALLED
Updated granite counter tops and upscale tile backsplash. The laundry
room with full size front load washer and dryer is just off the kitchen for added
convenience. The dining room is spacious and features a newer chandelier. Updated
bathrooms with hexagon tile floors, new vanities, new light fixtures , new mirrors
and a new toilet in the hall bath.. A spacious primary bedroom showcases another
huge picture window and hosts an en-suite bath with hexagon tile floors, custom
paint, and a door that separates water closet and tub from the upgraded vanity,
allowing for privacy. A huge storage closet off the main hallway, is an added bonus.
Two additional bedrooms both feature a large picture window, ample closet space,
and share the hall bath. Plenty of parking for residents and guests (not assigned).
Enjoy the community pool/tennis & playground nearby* Walk to rush hour bus
service to Vienna Metro rail* Shopping and great restaurants minutes away . Close
to Metro, RT.66, RT.495, Tysons & Reston. OakMar Rec/Golf & shopping just
minutes away. (Updates include: new floors, new kitchen and bathroom cabinets,
faucets, sinks, lighting, disposal, mirrors in both baths, and new toilet in hall bath.
New windows with the exception of the sliding door to the sunroom, custom blinds
in all bedrooms and kitchen. Replaced hot water heater, door handles, thermostat
and electrical outlets & covers.) ALL FURNITURE IN THE HOME IS AVAILABLE FOR
SALE TO THE BUYER IF DESIRED.
Location
State VA
County Fairfax
Zoning 320
Rooms
Main Level Bedrooms 3
Interior
Interior Features Breakfast Area, Carpet, Ceiling Fan(s), Dining Area, Entry Level Bedroom, Family Room Off Kitchen, Floor Plan - Open, Kitchen - Galley, Kitchen - Eat-In, Kitchen - Table Space, Pantry, Primary Bath(s), Recessed Lighting, Tub Shower, Upgraded Countertops, Walk-in Closet(s), Window Treatments
Hot Water Electric
Heating Central, Forced Air, Programmable Thermostat
Cooling Ceiling Fan(s), Central A/C, Programmable Thermostat
Flooring Ceramic Tile, Carpet, Laminate Plank
Equipment Built-In Microwave, Dishwasher, Disposal, Dryer - Front Loading, Icemaker, Oven/Range - Electric, Refrigerator, Stainless Steel Appliances, Washer - Front Loading
Furnishings No
Fireplace N
Window Features Screens,Sliding,Triple Pane
Appliance Built-In Microwave, Dishwasher, Disposal, Dryer - Front Loading, Icemaker, Oven/Range - Electric, Refrigerator, Stainless Steel Appliances, Washer - Front Loading
Heat Source Electric
Laundry Dryer In Unit, Main Floor, Washer In Unit
Exterior
Amenities Available Basketball Courts, Common Grounds, Exercise Room, Jog/Walk Path, Pool - Outdoor, Swimming Pool, Tennis Courts, Tot Lots/Playground
Waterfront N
Water Access N
View Garden/Lawn, Street, Trees/Woods
Roof Type Asphalt
Street Surface Paved
Accessibility None
Parking Type Parking Lot
Garage N
Building
Lot Description Front Yard, Trees/Wooded
Story 1
Unit Features Garden 1 - 4 Floors
Sewer Public Sewer
Water Public
Architectural Style Contemporary
Level or Stories 1
Additional Building Above Grade, Below Grade
Structure Type Dry Wall
New Construction N
Schools
School District Fairfax County Public Schools
Others
Pets Allowed Y
HOA Fee Include Common Area Maintenance,Pool(s),Recreation Facility,Snow Removal,Trash
Senior Community No
Tax ID 0474 15100121
Ownership Condominium
Horse Property N
Special Listing Condition Standard
Pets Description No Pet Restrictions
Read Less Info
Want to know what your home might be worth? Contact us for a FREE valuation!

Our team is ready to help you sell your home for the highest possible price ASAP

Bought with Patricia J Riberth-Howard • NBI Realty, LLC

"My job is to find and attract mastery-based agents to the office, protect the culture, and make sure everyone is happy! "







