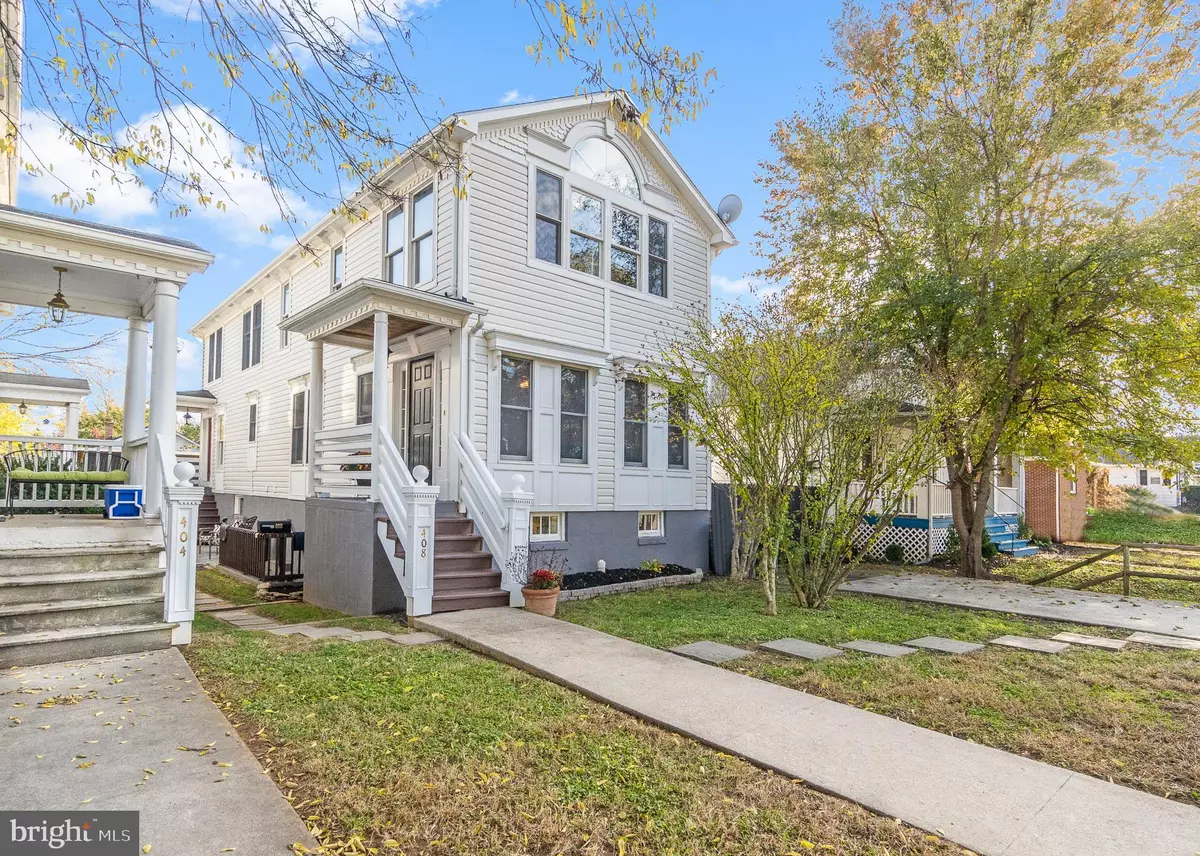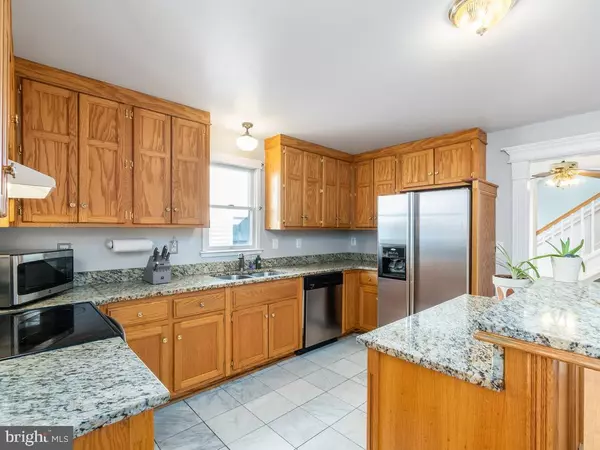$530,000
$525,000
1.0%For more information regarding the value of a property, please contact us for a free consultation.
4 Beds
5 Baths
2,807 SqFt
SOLD DATE : 12/22/2021
Key Details
Sold Price $530,000
Property Type Single Family Home
Sub Type Detached
Listing Status Sold
Purchase Type For Sale
Square Footage 2,807 sqft
Price per Sqft $188
Subdivision Downtown Fredericksburg
MLS Listing ID VAFB2000838
Sold Date 12/22/21
Style Craftsman
Bedrooms 4
Full Baths 4
Half Baths 1
HOA Y/N N
Abv Grd Liv Area 1,980
Originating Board BRIGHT
Year Built 2002
Annual Tax Amount $3,682
Tax Year 2021
Property Description
Welcome home to 408 Hunter Street! Located half a block from the iconic Carl's Ice Cream and ever-popular Mason-Dixon Caf, this unique property is ideally situated on the quiet outskirts of downtown Fredericksburg! Originally built in 2002 by a master carpenter, the home features details you won't find in many other homes, such as breathtaking built-ins, intricate hardwood accents, and unique, custom chair railing. The kitchen features updated stainless steel appliances, as well as a floating island with matching granite counter tops! From the kitchen is a second sitting room which can be closed off to allow privacy for potential AirBnB guests. This area also features it's own private entrance and a second set of stairs to the upper level. The upper level includes one of two owner's suites with it's own full bath. The rest of the upper level can be accessed through the connecting bathroom or the staircase in the kitchen. This includes a 3rd upper level bedroom or office with it's own full bath, a laundry area with oversized towel/linen closet, as well as the primary bedroom. The primary bedroom features large windows on two of four sides, as well as a half moon window that allows the room to glow with natural light when the curtains are drawn. Closets in every upper bedroom are surprisingly spacious thanks to their custom design. The basement is fully finished and features a second kitchen (with eating area), washer/dryer, bedroom and full bathroom, and sitting area. It also features it's own separate exterior entrance making it perfect for a rental space or in-law suite! Prepare to have your breath taken away before you step into the gated backyard. The tall wooden gate hides a true oasis complete with a koi pond, raised beds for flowers or vegetables, a custom built tool shed/workshop, and recently mulched flower beds running the length of the house. This home is perfect for a larger single family, or a moneywise investor looking to maximize ROI! Properties like this are rare but they are even harder to come by in downtown Fredericksburg! Seller is having a home inspection performed by one of the areas most thorough and sought after inspectors on 11/17. Inspection will be available upon request to allow for full confidence when making an offer! Schedule your showing now before this home is under contract!
Location
State VA
County Fredericksburg City
Zoning R4
Rooms
Basement Fully Finished, Heated, Connecting Stairway, Interior Access, Outside Entrance, Side Entrance, Sump Pump, Walkout Stairs, Windows
Interior
Interior Features 2nd Kitchen, Additional Stairway, Attic, Bar, Built-Ins, Ceiling Fan(s), Chair Railings, Dining Area, Family Room Off Kitchen, Kitchen - Island, Kitchenette, Primary Bath(s), Soaking Tub, Tub Shower, Wood Floors
Hot Water Electric
Heating Heat Pump(s)
Cooling Heat Pump(s), Central A/C, Ceiling Fan(s)
Flooring Hardwood
Fireplaces Number 2
Fireplaces Type Electric
Equipment Dishwasher, Dryer, Extra Refrigerator/Freezer, Microwave, Refrigerator, Oven/Range - Electric, Stainless Steel Appliances, Washer, Washer/Dryer Stacked, Water Heater
Fireplace Y
Appliance Dishwasher, Dryer, Extra Refrigerator/Freezer, Microwave, Refrigerator, Oven/Range - Electric, Stainless Steel Appliances, Washer, Washer/Dryer Stacked, Water Heater
Heat Source Natural Gas
Exterior
Garage Spaces 1.0
Water Access N
Roof Type Shingle
Accessibility None
Total Parking Spaces 1
Garage N
Building
Story 2
Foundation Permanent
Sewer Public Sewer
Water Public
Architectural Style Craftsman
Level or Stories 2
Additional Building Above Grade, Below Grade
New Construction N
Schools
School District Fredericksburg City Public Schools
Others
Senior Community No
Tax ID 7779-88-5631
Ownership Fee Simple
SqFt Source Assessor
Acceptable Financing Cash, Conventional, FHA, VA
Listing Terms Cash, Conventional, FHA, VA
Financing Cash,Conventional,FHA,VA
Special Listing Condition Standard
Read Less Info
Want to know what your home might be worth? Contact us for a FREE valuation!

Our team is ready to help you sell your home for the highest possible price ASAP

Bought with Theodosius Zotos • Coldwell Banker Elite

"My job is to find and attract mastery-based agents to the office, protect the culture, and make sure everyone is happy! "







