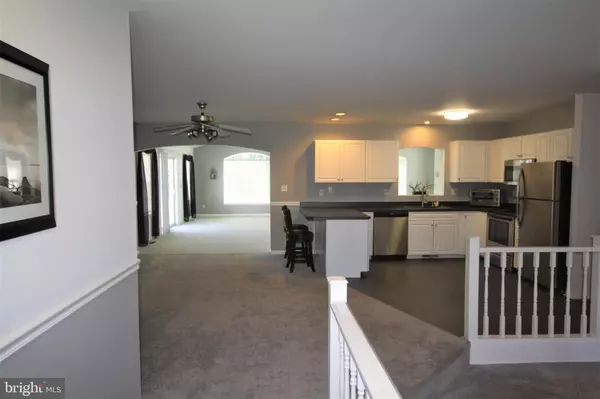$468,000
$465,000
0.6%For more information regarding the value of a property, please contact us for a free consultation.
3 Beds
2 Baths
2,288 SqFt
SOLD DATE : 04/22/2022
Key Details
Sold Price $468,000
Property Type Single Family Home
Sub Type Detached
Listing Status Sold
Purchase Type For Sale
Square Footage 2,288 sqft
Price per Sqft $204
Subdivision Hunters Ridge
MLS Listing ID MDQA2002620
Sold Date 04/22/22
Style Ranch/Rambler
Bedrooms 3
Full Baths 2
HOA Y/N Y
Abv Grd Liv Area 2,288
Originating Board BRIGHT
Year Built 2001
Annual Tax Amount $2,886
Tax Year 2021
Lot Size 0.725 Acres
Acres 0.73
Property Description
Lovely rambler 2288 Square feet with open floor plan. This property has many updates and extras see a list. 30x24 living room, chair molding, freshly painted, 3 bedrooms, bonus room, if not needed was originally part of the dining room (wall can be removed). Roof replaced 2022, 2 zone heating. New appliances 2021. Garage 28x24. Covenants and restrictions, but no HOA dues have been charged. Approximately 34 minutes to Annapolis. 26 minutes to Easton, MD. This is a one-owner home custom-built, framed with 2x6. The owner had large addition put on recently 24x30. Must see the interior to appreciate the true square footage of the home.
Custom Stick Build
Framing 2x6
Extra Insulation
Appliances new 2022
Heat Pumps 6 to 7 years old
New roof 2022
New Carpet Mister Bedroom 2022
2nd bedroom carpet 1/22
Shed 12x16
Deck 16x24 with sliding door entrance from bedroom and living room
Living room 24x30 with 12-foot cathedral ceilings
Garage 28x24 16 foot door 12-foot ceilings
Sunken dining room (divide for an office this wall can be taken down), not a barium wall
Attic 7-foot ceilings
House 56x84 plus added living room on back 24x30
Location
State MD
County Queen Annes
Zoning AG
Rooms
Other Rooms Kitchen
Main Level Bedrooms 3
Interior
Interior Features Breakfast Area, Carpet, Ceiling Fan(s), Chair Railings, Combination Kitchen/Dining, Dining Area, Entry Level Bedroom, Floor Plan - Open, Kitchen - Eat-In, Recessed Lighting, Stall Shower, Tub Shower, Walk-in Closet(s), Window Treatments
Hot Water Electric
Heating Heat Pump(s)
Cooling Ceiling Fan(s), Heat Pump(s), Central A/C
Flooring Carpet, Laminate Plank, Tile/Brick
Equipment Built-In Microwave, Dishwasher, Dryer, Dryer - Electric, Exhaust Fan, Icemaker, Oven - Self Cleaning, Oven/Range - Electric, Refrigerator, Washer, Water Heater
Fireplace N
Window Features Double Pane
Appliance Built-In Microwave, Dishwasher, Dryer, Dryer - Electric, Exhaust Fan, Icemaker, Oven - Self Cleaning, Oven/Range - Electric, Refrigerator, Washer, Water Heater
Heat Source Electric
Laundry Main Floor
Exterior
Exterior Feature Deck(s)
Parking Features Additional Storage Area, Garage - Side Entry, Inside Access
Garage Spaces 8.0
Utilities Available Cable TV Available
Water Access N
View Pond
Roof Type Asphalt
Street Surface Paved
Accessibility None
Porch Deck(s)
Attached Garage 2
Total Parking Spaces 8
Garage Y
Building
Lot Description Front Yard, Level, No Thru Street
Story 1
Foundation Crawl Space
Sewer Private Septic Tank
Water Well
Architectural Style Ranch/Rambler
Level or Stories 1
Additional Building Above Grade, Below Grade
Structure Type Dry Wall,High
New Construction N
Schools
Elementary Schools Call School Board
Middle Schools Call School Board
High Schools Call Board
School District Queen Anne'S County Public Schools
Others
Pets Allowed Y
Senior Community No
Tax ID 1803028275
Ownership Fee Simple
SqFt Source Assessor
Acceptable Financing Negotiable
Listing Terms Negotiable
Financing Negotiable
Special Listing Condition Standard
Pets Allowed Dogs OK, Cats OK
Read Less Info
Want to know what your home might be worth? Contact us for a FREE valuation!

Our team is ready to help you sell your home for the highest possible price ASAP

Bought with Christopher J Rosendale III • CR Realty

"My job is to find and attract mastery-based agents to the office, protect the culture, and make sure everyone is happy! "







