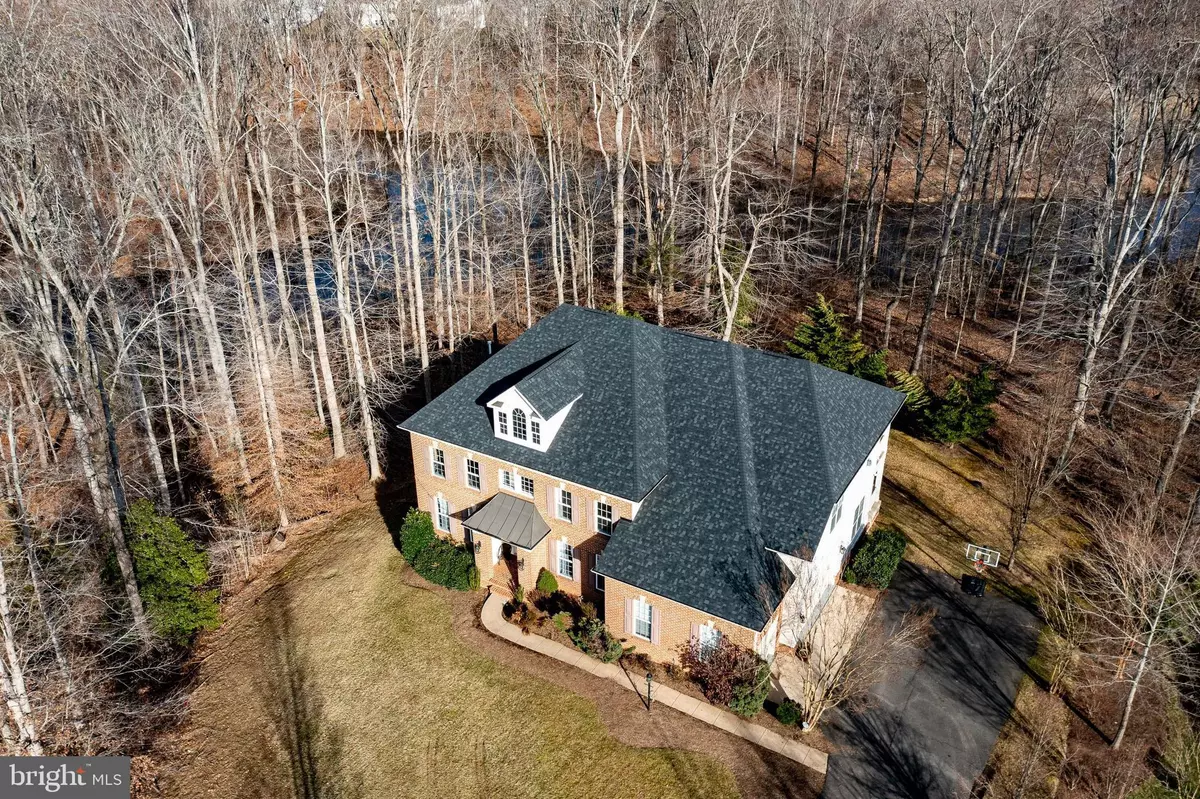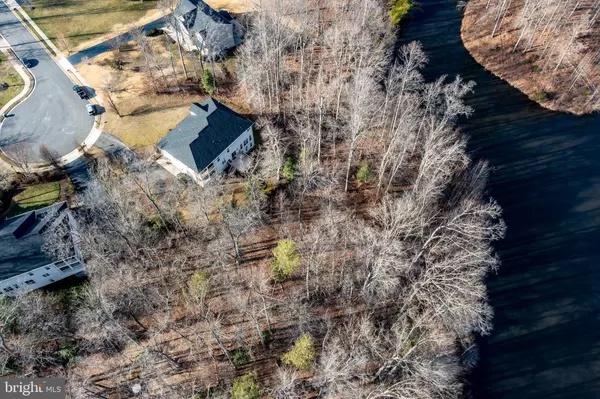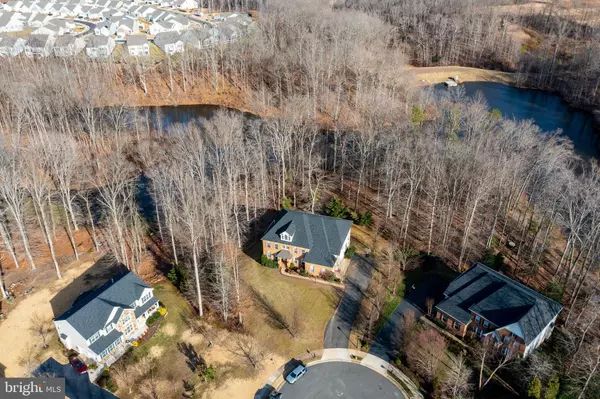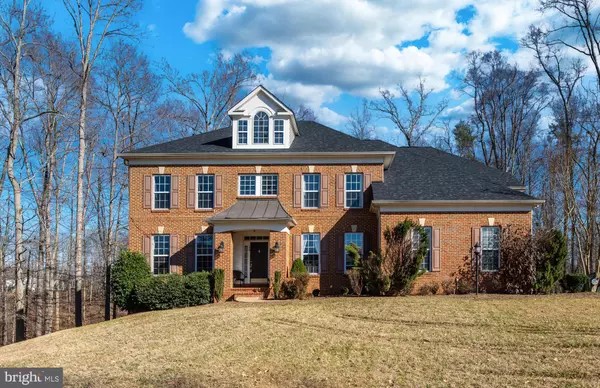$980,000
$879,900
11.4%For more information regarding the value of a property, please contact us for a free consultation.
5 Beds
6 Baths
5,660 SqFt
SOLD DATE : 04/09/2022
Key Details
Sold Price $980,000
Property Type Single Family Home
Sub Type Detached
Listing Status Sold
Purchase Type For Sale
Square Footage 5,660 sqft
Price per Sqft $173
Subdivision Celebrate
MLS Listing ID VAST2008596
Sold Date 04/09/22
Style Traditional
Bedrooms 5
Full Baths 5
Half Baths 1
HOA Fees $79/mo
HOA Y/N Y
Abv Grd Liv Area 4,560
Originating Board BRIGHT
Year Built 2007
Annual Tax Amount $5,332
Tax Year 2021
Lot Size 1.128 Acres
Acres 1.13
Lot Dimensions 1.13
Property Description
BRICK FRONT BEAUTY - THIS THREE LEVEL HOME WITH TWO VERANDAS AND A DECK OVERLOOKING REAR YARD WITH WATER FRONT VIEWS ***LARGE THREE CAR SIDE LOAD GARAGE **ASPHALT DRIVE**ON OVER ONE ACRE FEATURING CULD -DE- SAC LOT. **** INTERIOR FOYER WITH SPLIT STAIR CASE TWO STORY CEILING OPEN TO FORMAL LIVING AND DINING ROOMS****CUSTOM TRIM WORK THROUGH OUT THE HOME****MASSIVE KITCHEN FULLY EQUIPPED FOR THE COOK AT HEART***GRANITE COUNTER TOPS*** DOULBE WALL OVEN***TWO COOKTOPS ONE GAS THE OTHER ELECTRIC****OPEN TO HUGE FAMILY ROOM WITH COFFERED CEILINGS ****STONE GAS FIREPLACE***MAIN LEVEL OFFICE ****AND REAR STAIR CASE****RETIRE TO THE UPPER LEVEL AND ENJOY YOUR PRIMARY BEDROOM EQUIPPED WITH LARGE SITTING AREA GAS FIREPLACE AND ACCES TO THE UPPER VERANDA***IMPRESSIVE PRIMARY BATHROOM OFFERS HIS AND HERS VANITIES***TWO PERSON SHOWER WTH DUAL HEADS AND BODY SPRAY****LARGE JETTED TUB****PLENTY OF SPACE FOR YOUR WARDROBE IN THE HIS AND HER CLOSETS****SECOND SUITE OFFER PRIVATE FULL BATH OFF THE SECOND BEDROOM ****ADDITIONAL FULL BATH POSITIONED BETWEEN THE THIRD AND FOURTH BEDROOM****FULLY FINISHED BASEMENT WITH REC ROOM OFFERING TILE FLOORING*** WORK OUT ROOM WITH FRENCH DOORS****5TH BEDROOM (NIC) WITH FULL BATH AND WALK IN CLOSET***SMALL FINISHED CRAFT OR STORAGE ROOM WITH AN FULL BATH. VIEWS ARE BEAUTIFUL****SEMI PRIVATE SETTING***PEACEFUL AND READY FOR YOU AND YET STILL CLOSE SCHOOLS SHOPPING COMMUTER LOT AND I-95
Location
State VA
County Stafford
Zoning RBC
Rooms
Other Rooms Living Room, Dining Room, Primary Bedroom, Sitting Room, Bedroom 2, Bedroom 3, Bedroom 4, Bedroom 5, Kitchen, Family Room, Laundry, Other, Office, Recreation Room, Bathroom 2, Bathroom 3, Primary Bathroom, Full Bath, Half Bath
Basement Outside Entrance, Full, Fully Finished
Interior
Interior Features Ceiling Fan(s), Carpet, Chair Railings, Crown Moldings, Double/Dual Staircase, Family Room Off Kitchen, Floor Plan - Open, Formal/Separate Dining Room, Kitchen - Eat-In, Kitchen - Gourmet, Kitchen - Island, Kitchen - Table Space, Pantry, Recessed Lighting, Wood Floors
Hot Water Natural Gas
Heating Heat Pump(s)
Cooling Central A/C
Flooring Carpet, Hardwood, Tile/Brick
Fireplaces Number 2
Fireplaces Type Fireplace - Glass Doors
Equipment Built-In Microwave, Dishwasher, Disposal, Icemaker, Refrigerator, Stainless Steel Appliances, Cooktop, Oven - Wall
Fireplace Y
Window Features Double Pane,Double Hung,Casement,Screens
Appliance Built-In Microwave, Dishwasher, Disposal, Icemaker, Refrigerator, Stainless Steel Appliances, Cooktop, Oven - Wall
Heat Source Natural Gas
Laundry Main Floor
Exterior
Exterior Feature Deck(s), Balconies- Multiple
Parking Features Garage - Side Entry, Garage Door Opener
Garage Spaces 3.0
Water Access Y
View Water
Roof Type Architectural Shingle
Street Surface Black Top
Accessibility None
Porch Deck(s), Balconies- Multiple
Road Frontage State
Attached Garage 3
Total Parking Spaces 3
Garage Y
Building
Lot Description Backs to Trees, Cul-de-sac
Story 3
Foundation Permanent
Sewer Public Sewer
Water Public
Architectural Style Traditional
Level or Stories 3
Additional Building Above Grade, Below Grade
Structure Type 9'+ Ceilings,2 Story Ceilings
New Construction N
Schools
Elementary Schools Rocky Run
Middle Schools T. Benton Gayle
High Schools Stafford
School District Stafford County Public Schools
Others
HOA Fee Include Common Area Maintenance,Management
Senior Community No
Tax ID 44W 19 22
Ownership Fee Simple
SqFt Source Assessor
Acceptable Financing Cash, Conventional, VA
Listing Terms Cash, Conventional, VA
Financing Cash,Conventional,VA
Special Listing Condition Standard
Read Less Info
Want to know what your home might be worth? Contact us for a FREE valuation!

Our team is ready to help you sell your home for the highest possible price ASAP

Bought with Timothy C. Dillon • Timothy C. Dillon Real Estate

"My job is to find and attract mastery-based agents to the office, protect the culture, and make sure everyone is happy! "







