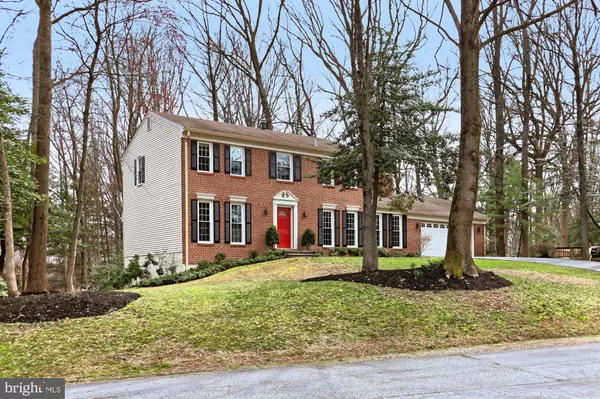$800,000
$815,000
1.8%For more information regarding the value of a property, please contact us for a free consultation.
4 Beds
4 Baths
3,200 SqFt
SOLD DATE : 05/29/2020
Key Details
Sold Price $800,000
Property Type Single Family Home
Sub Type Detached
Listing Status Sold
Purchase Type For Sale
Square Footage 3,200 sqft
Price per Sqft $250
Subdivision Stuarts Mill Woods
MLS Listing ID VAFX1113966
Sold Date 05/29/20
Style Colonial
Bedrooms 4
Full Baths 3
Half Baths 1
HOA Fees $6/ann
HOA Y/N Y
Abv Grd Liv Area 2,200
Originating Board BRIGHT
Year Built 1978
Annual Tax Amount $8,569
Tax Year 2020
Lot Size 0.459 Acres
Acres 0.46
Property Description
Nestled in the sought-after Stuarts Mill Woods community, this beautifully updated 4 bedroom, 3.5 bath colonial delivers plenty of interior living space and a premium .46 acre wooded lot on a quiet side street. A stately brick-front exterior, 2-car garage, pristine landscaping, brick walkway, an open floor plan, warm hardwood floors, fireplace, custom moldings, recessed lighting, and an abundance of windows are only some of the reasons this home is such a gem. Loving renovations and maintenance such as new double pane vinyl windows, newer HVAC system, new hot water heater and a fresh on trend neutral color palette throughout make it move-in ready and just waiting for you to claim it as your own. Earth-toned tile floors greet you in the foyer as you move into the living room on your left where windows on both ends create a floor of sunlight that illuminates plush carpeting, crisp crown molding, and soft neutral paint. The adjoining dining room with space of all occasions is accented by rich hardwood floors, chair rail, and a contemporary glass-shaded chandelier. The remodeled gourmet kitchen serves up a feast for the eyes with gleaming granite countertops, an abundance of sleek cabinetry, recessed lighting, and quality stainless steel appliances including double wall ovens and a top-side refrigerator. A central island with glass cooktop provides an additional working surface, as neutral tile floors spill into a spacious breakfast area ideal for daily dining. Here, glass-paned doors grant access to a sundeck descending to a hardscape patio and tranquil yard dotted with vibrant greenery and sheltered by majestic trees seamlessly blending indoor/outdoor living. Back inside, the family room beckons with shining hardwoods, floor-to-ceiling windows dressed in plantation shutters, and a cozy fireplace encouraging relaxation. A powder room with a marble-topped vanity complements the main level. Ascend the staircase to the light-filled owner's suite boasting plush carpeting, windows on 2 walls, contemporary ceiling fan, and an en suite bath featuring a vanity with Silestone topped dual rectangular sinks and a glass-enclosed ultra shower with dual shower heads with body sprayers enhanced by spa-toned tile. Down the hall, 3 additional cheerful bedrooms each with pristine carpet and loads of natural light share a well-appointed hall bath with a tub/shower combo. The walkout lower level rec room with wall-to-wall textured carpet and recessed lighting has space for games, media, or relaxation, while a versatile den/5th bedroom and office, another full bath, and a huge utility/storage room complete the comfort of this wonderful home. All this awaits you in a peaceful community where plenty of shopping, dining, and entertainment choices can be found in nearby Fair Oaks Mall and commuters will appreciate the close proximity to I-66, the Dulles Access Road, the Fairfax County Parkway, and Routes 50 and 123. Golfers can take advantage of Reston National Golf Course and outdoor enthusiasts will relish the Walker Nature Center with over 1,300 acres of endless nature centered pursuits and environmental education opportunities. It's the perfect home in a spectacular location
Location
State VA
County Fairfax
Zoning 110
Rooms
Other Rooms Living Room, Dining Room, Primary Bedroom, Bedroom 2, Bedroom 3, Bedroom 4, Kitchen, Family Room, Den, Foyer, Office, Recreation Room, Storage Room, Primary Bathroom, Full Bath, Half Bath
Basement Fully Finished, Space For Rooms, Rear Entrance, Walkout Level
Interior
Interior Features Breakfast Area, Carpet, Ceiling Fan(s), Chair Railings, Crown Moldings, Family Room Off Kitchen, Floor Plan - Open, Formal/Separate Dining Room, Kitchen - Gourmet, Kitchen - Island, Kitchen - Table Space, Primary Bath(s), Recessed Lighting, Stall Shower, Upgraded Countertops, Walk-in Closet(s), Window Treatments, Wood Floors
Hot Water Electric
Heating Forced Air
Cooling Ceiling Fan(s), Central A/C
Flooring Hardwood, Carpet, Ceramic Tile
Fireplaces Number 1
Fireplaces Type Fireplace - Glass Doors, Mantel(s), Wood
Equipment Built-In Microwave, Cooktop, Dishwasher, Disposal, Dryer, Exhaust Fan, Icemaker, Oven - Double, Oven - Wall, Refrigerator, Stainless Steel Appliances, Washer
Fireplace Y
Window Features Bay/Bow,Double Pane,Replacement,Vinyl Clad
Appliance Built-In Microwave, Cooktop, Dishwasher, Disposal, Dryer, Exhaust Fan, Icemaker, Oven - Double, Oven - Wall, Refrigerator, Stainless Steel Appliances, Washer
Heat Source Natural Gas
Exterior
Exterior Feature Deck(s), Patio(s)
Garage Garage Door Opener
Garage Spaces 2.0
Amenities Available Common Grounds, Jog/Walk Path
Waterfront N
Water Access N
View Garden/Lawn, Trees/Woods
Accessibility None
Porch Deck(s), Patio(s)
Parking Type Attached Garage
Attached Garage 2
Total Parking Spaces 2
Garage Y
Building
Lot Description Backs to Trees, Landscaping, Level, Partly Wooded, Premium
Story 3+
Sewer Septic = # of BR, Septic Exists
Water Public
Architectural Style Colonial
Level or Stories 3+
Additional Building Above Grade, Below Grade
New Construction N
Schools
Elementary Schools Flint Hill
Middle Schools Thoreau
High Schools Madison
School District Fairfax County Public Schools
Others
HOA Fee Include Common Area Maintenance,Management,Reserve Funds,Road Maintenance,Snow Removal,Trash
Senior Community No
Tax ID 0362 10 0023
Ownership Fee Simple
SqFt Source Assessor
Special Listing Condition Standard
Read Less Info
Want to know what your home might be worth? Contact us for a FREE valuation!

Our team is ready to help you sell your home for the highest possible price ASAP

Bought with John A Dreswick • Acquire Real Estate LLC

"My job is to find and attract mastery-based agents to the office, protect the culture, and make sure everyone is happy! "







