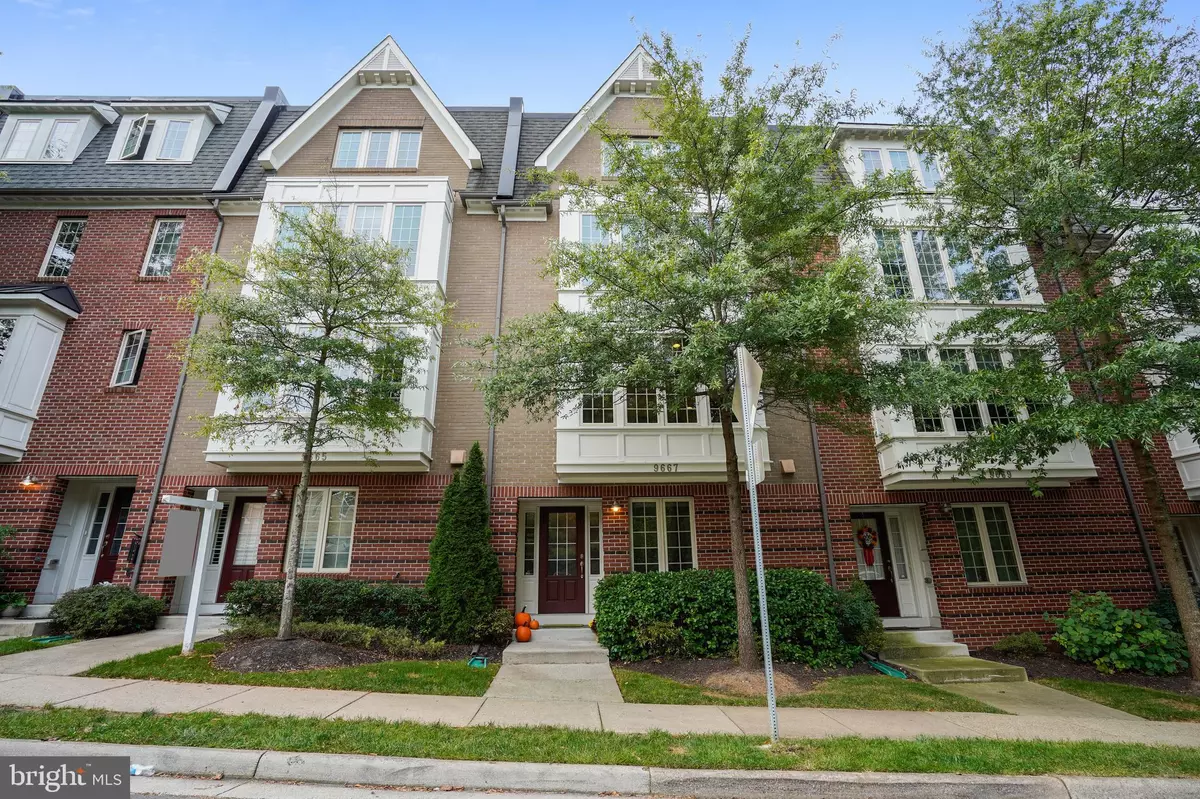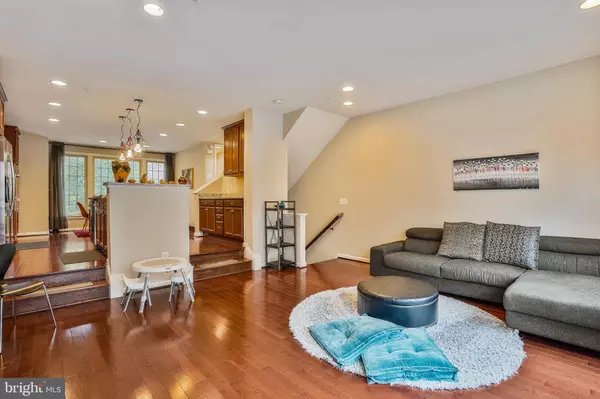$715,000
$710,000
0.7%For more information regarding the value of a property, please contact us for a free consultation.
3 Beds
4 Baths
2,048 SqFt
SOLD DATE : 11/12/2021
Key Details
Sold Price $715,000
Property Type Townhouse
Sub Type Interior Row/Townhouse
Listing Status Sold
Purchase Type For Sale
Square Footage 2,048 sqft
Price per Sqft $349
Subdivision Kendall Square
MLS Listing ID VAFX2000715
Sold Date 11/12/21
Style Contemporary
Bedrooms 3
Full Baths 2
Half Baths 2
HOA Fees $115/mo
HOA Y/N Y
Abv Grd Liv Area 2,048
Originating Board BRIGHT
Year Built 2010
Annual Tax Amount $7,764
Tax Year 2021
Lot Size 871 Sqft
Acres 0.02
Property Description
Contracts due by Friday, Oct. 22nd, 11:00 am
This open concept townhome is in pristine condition. From an easy to access two car garage is a large home office and half bath. Upstairs the open and airy private living spaces on the second floor openly flow from the spacious living - room featuring hardwood floors, a fireplace, floor to ceiling sliding windows. This space opens into the gourmet kitchen with incredible counter space, granite and hardwood floors and ample cabinetry, opening into the dining area featuring a picture window. Upstairs you find two good sized bedrooms and a Jack & Jill bath with a bathtub. Up a few steps more and you are in a lovely calm private retreat master bedroom. This private space features a wonderful bedroom, walk-in closet, and a true master bath. The master bath has twi vanities, a walk-in shower plus soaking tub. The surprise is a lovely rooftop deck accessible from the top-level hall or directly from the master bedroom via a sliding door providing light into the master retreat. This magnificent townhome is located just minutes from the Vienna Metro, Fairfax Circle, Route 66, great transportation, shopping, a mall, restaurants, recreation center, and the wonderful parks and schools Fairfax County has to offer.
Location
State VA
County Fairfax
Zoning 220
Rooms
Main Level Bedrooms 3
Interior
Interior Features Breakfast Area, Ceiling Fan(s), Combination Dining/Living, Combination Kitchen/Dining, Family Room Off Kitchen, Floor Plan - Open, Kitchen - Island, Recessed Lighting, Sprinkler System, Window Treatments, Wood Floors
Hot Water Natural Gas
Heating Forced Air, Zoned, Heat Pump(s)
Cooling Central A/C
Fireplaces Number 1
Fireplace Y
Window Features Bay/Bow,Insulated,Low-E
Heat Source Electric
Laundry Upper Floor
Exterior
Exterior Feature Balcony
Garage Garage Door Opener, Garage - Rear Entry
Garage Spaces 2.0
Utilities Available Cable TV, Electric Available, Natural Gas Available, Sewer Available, Water Available
Amenities Available Common Grounds, Jog/Walk Path, Tot Lots/Playground
Waterfront N
Water Access N
Accessibility None
Porch Balcony
Parking Type Attached Garage
Attached Garage 2
Total Parking Spaces 2
Garage Y
Building
Lot Description Landscaping
Story 4
Foundation Slab
Sewer Public Sewer
Water Public
Architectural Style Contemporary
Level or Stories 4
Additional Building Above Grade, Below Grade
New Construction N
Schools
High Schools Oakton
School District Fairfax County Public Schools
Others
Pets Allowed Y
HOA Fee Include Snow Removal,Trash,Common Area Maintenance,Lawn Care Front,Reserve Funds,Road Maintenance
Senior Community No
Tax ID 0483 48 0008
Ownership Fee Simple
SqFt Source Estimated
Special Listing Condition Standard
Pets Description No Pet Restrictions
Read Less Info
Want to know what your home might be worth? Contact us for a FREE valuation!

Our team is ready to help you sell your home for the highest possible price ASAP

Bought with Douglas K. Eley • CENTURY 21 New Millennium

"My job is to find and attract mastery-based agents to the office, protect the culture, and make sure everyone is happy! "







