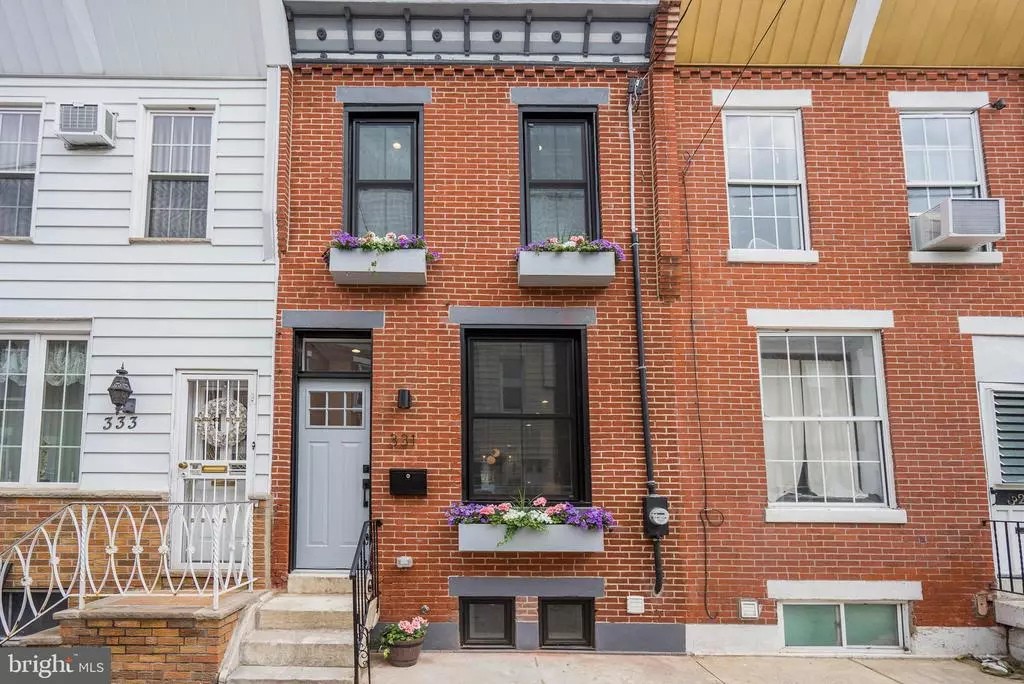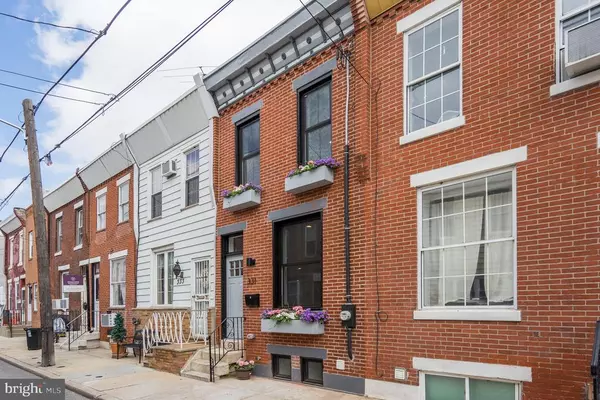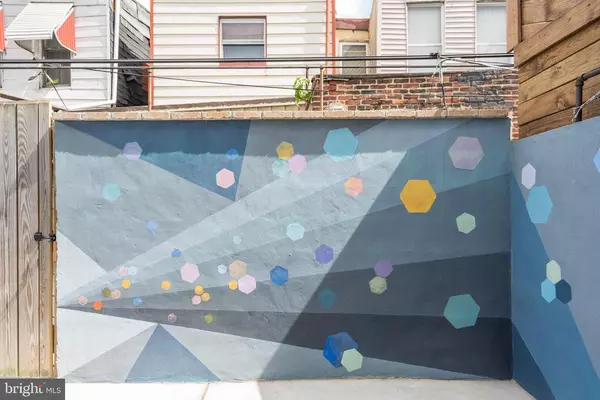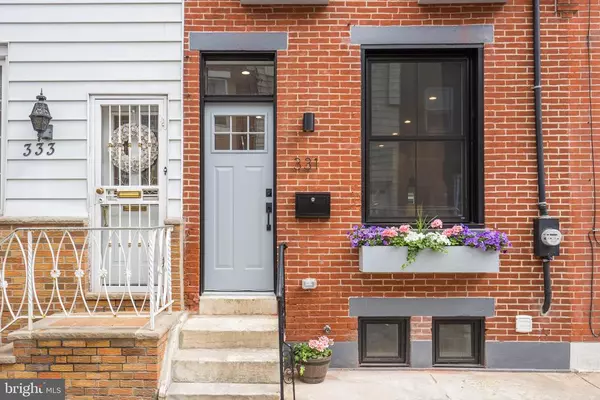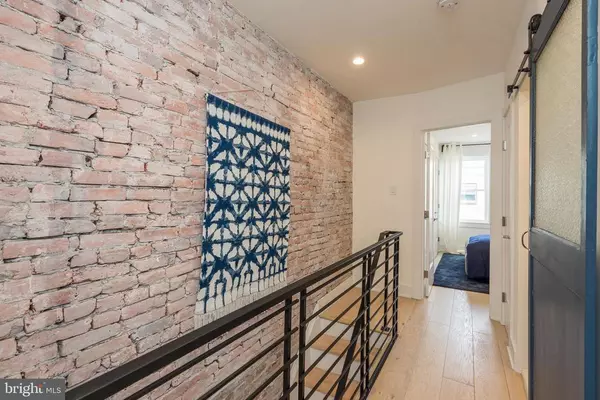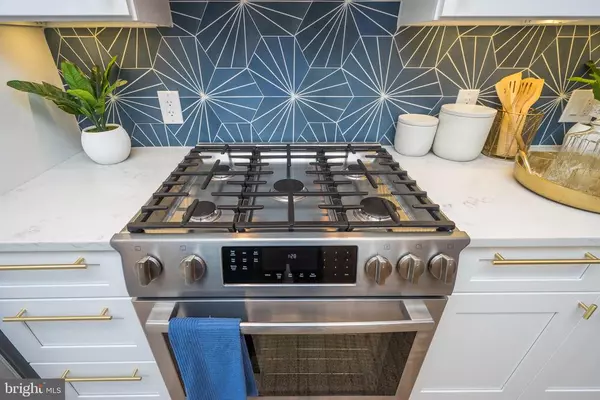$355,000
$349,900
1.5%For more information regarding the value of a property, please contact us for a free consultation.
2 Beds
2 Baths
1,410 SqFt
SOLD DATE : 07/27/2021
Key Details
Sold Price $355,000
Property Type Townhouse
Sub Type Interior Row/Townhouse
Listing Status Sold
Purchase Type For Sale
Square Footage 1,410 sqft
Price per Sqft $251
Subdivision Whitman
MLS Listing ID PAPH1026508
Sold Date 07/27/21
Style Contemporary
Bedrooms 2
Full Baths 1
Half Baths 1
HOA Y/N N
Abv Grd Liv Area 940
Originating Board BRIGHT
Year Built 1920
Annual Tax Amount $1,264
Tax Year 2021
Lot Size 601 Sqft
Acres 0.01
Lot Dimensions 13.00 x 46.25
Property Description
The renovation of this bright and colorful home by woman-owned construction company Hestia Construction was featured on the DIY Network TV show "Philly Revival"!! This home was completely rehabbed down to the masonry walls in 2018, with all new systems- including a high-efficiency direct vent gas furnace and central air, new electric service with 200amp panel and all new wiring, new PEX and PVC plumbing throughout, and new water heater. Because of the show, this unique home features a ton of custom work and high end finishes that you won't find in other renovated homes in the area (top tier plumbing fixtures, custom tile, upgraded appliances, and more!). Enter in to the open floor plan first floor with white oak floors and white-washed exposed brick walls, which continue up to the second floor. The first floor features a gas fireplace, dining area, custom iron railings, and open kitchen. The kitchen has plenty of room for the at-home chef- with quartz countertops, white Shaker style cabinetry, garbage disposal, breakfast bar, high-end Bosch appliance package, and patterned cement tile backsplash, that continues across the back wall. The sliding doors let in an abundance of natural light and open up onto a rear patio with a custom mural by Philadelphia Mural Arts artist. Just off the kitchen is a powder room with cement tile floor and Kohler vanity and fixtures, with a reclaimed sliding barn door from the Divine Lorraine hotel! Also next to the power room is a coat closet for extra storage. The fully finished basement features a laundry area, with cabinetry, sink, quartz countertops, cement tile backsplash, and front-loading washer & dryer. In the rear of basement is the utility room and sump pump. On the second floor you will find two large bedrooms. The main bedroom features a gas fireplace with reclaimed wood mantel and hexagon cement tile surround, exposed white-washed brick, and a large walk-in closet with custom finishes and reclaimed mirrored barn door. The rear bedroom is also a good size and has two large closets as well as a reclaimed wood wall. In the full bathroom, you'll find an extra deep soaking tub, custom cement tile, and brushed brass fixtures. This level also features a linen closet for even more storage. The front of the home was meticulously restored and repainted to highlight its original cornice and trim, with window boxes fabricated to match! Custom black windows can be found throughout the home, providing a lovely contrast against the original brick. An even bigger plus? This home has several years left on the tax abatement!
Location
State PA
County Philadelphia
Area 19148 (19148)
Zoning RSA5
Direction South
Rooms
Basement Full, Fully Finished
Interior
Interior Features Floor Plan - Open, Kitchen - Eat-In, Upgraded Countertops, Walk-in Closet(s), Wood Floors
Hot Water Natural Gas
Heating Forced Air
Cooling Central A/C
Flooring Ceramic Tile, Hardwood, Wood, Tile/Brick
Fireplaces Number 2
Fireplaces Type Gas/Propane
Equipment Built-In Range, Dishwasher, Disposal, Microwave, Range Hood, Refrigerator, Freezer, Stainless Steel Appliances
Fireplace Y
Appliance Built-In Range, Dishwasher, Disposal, Microwave, Range Hood, Refrigerator, Freezer, Stainless Steel Appliances
Heat Source Natural Gas
Laundry Basement, Washer In Unit, Dryer In Unit, Lower Floor
Exterior
Water Access N
Accessibility None
Garage N
Building
Story 2
Sewer Public Sewer
Water Public
Architectural Style Contemporary
Level or Stories 2
Additional Building Above Grade, Below Grade
New Construction N
Schools
School District The School District Of Philadelphia
Others
Senior Community No
Tax ID 392092800
Ownership Fee Simple
SqFt Source Assessor
Security Features Main Entrance Lock,Security System
Acceptable Financing Cash, Conventional, FHA, VA
Horse Property N
Listing Terms Cash, Conventional, FHA, VA
Financing Cash,Conventional,FHA,VA
Special Listing Condition Standard
Read Less Info
Want to know what your home might be worth? Contact us for a FREE valuation!

Our team is ready to help you sell your home for the highest possible price ASAP

Bought with Deanna Lynn Mangano • KW Philly
"My job is to find and attract mastery-based agents to the office, protect the culture, and make sure everyone is happy! "


