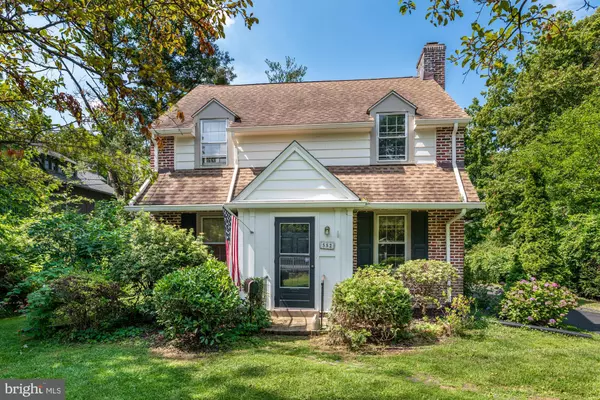$539,000
$539,000
For more information regarding the value of a property, please contact us for a free consultation.
3 Beds
3 Baths
2,045 SqFt
SOLD DATE : 04/27/2022
Key Details
Sold Price $539,000
Property Type Single Family Home
Sub Type Detached
Listing Status Sold
Purchase Type For Sale
Square Footage 2,045 sqft
Price per Sqft $263
Subdivision Pennswood
MLS Listing ID PAMC2010832
Sold Date 04/27/22
Style Colonial
Bedrooms 3
Full Baths 2
Half Baths 1
HOA Y/N N
Abv Grd Liv Area 2,045
Originating Board BRIGHT
Year Built 1915
Annual Tax Amount $9,263
Tax Year 2022
Lot Size 0.344 Acres
Acres 0.34
Lot Dimensions 75.00 x 0.00
Property Description
This well-built, brick home with tons of potential only awaits your imaginative vision. With neighboring properties also available, there is plenty of opportunity to develop a unique property in the wonderful Main Line enclave of Haverford. Envision your own possibilities in this quality investment! From the expansive front yard, enter the home through a pretty farmhouse door. Step into the classic living room with fireplace, parquet wood floors, and crown molding. An arched doorway leads to the nice-sized dining room, also with wood floors. A swinging door leads to the functional galley kitchen, with white cabinetry and appliances. From the kitchen, the pretty and welcoming family room has wood floors and a ceiling fan. Two sets of sliding glass doors lead to the rear deck, beckoning you to morning coffee or birdwatching, and with ample space for summer barbeques. The deck overlooks the large and private rear yard. In addition to the family room, the first level also has a carpeted den that overlooks the deck and rear yard. A powder room is just off this room. From the living room, a staircase leads to the second level, with its two generously sized bedrooms and two full baths. One bedroom has an en-suite bathroom with stall shower, and the other has a passway to a bath with tub. There is also a large linen closet, and one bedroom has a cedar closet. Each of the bedrooms has hardwood floors and nice windows for sunlight. There is an additional room on the second floor. The clean and neat lower level features laundry and storage space. Both the front and rear yards of this home are pretty and level, while the detached, two-car garage and private driveway allow for plenty of parking as well as extra storage. Located in the award-winning Lower Merion School District, this home is within walking distance to all that Haverford and Bryn Mawr have to offer, including the shops at Haverford Square, White Dog Café, the Bryn Mawr Film Institute, Ludington Library, Gladwyne Elementary School, and walking trails at Haverford College. You are also close to the Acme and the Bakery House. The Regional Rail is just minutes away for a smooth, easy commute to Center City. Dont miss this rare opportunity!
Location
State PA
County Montgomery
Area Lower Merion Twp (10640)
Zoning LDR4
Rooms
Other Rooms Living Room, Dining Room, Kitchen, Family Room, Den
Basement Full, Unfinished
Interior
Hot Water Electric
Heating Forced Air
Cooling None
Flooring Wood
Fireplaces Number 1
Fireplace Y
Heat Source Oil
Laundry Basement
Exterior
Parking Features Garage - Front Entry
Garage Spaces 2.0
Water Access N
Accessibility None
Total Parking Spaces 2
Garage Y
Building
Story 2
Foundation Stone
Sewer Public Sewer
Water Public
Architectural Style Colonial
Level or Stories 2
Additional Building Above Grade
New Construction N
Schools
School District Lower Merion
Others
Senior Community No
Tax ID 40-00-38908-004
Ownership Fee Simple
SqFt Source Assessor
Special Listing Condition Standard
Read Less Info
Want to know what your home might be worth? Contact us for a FREE valuation!

Our team is ready to help you sell your home for the highest possible price ASAP

Bought with Ginette L Wendelken • BHHS Fox & Roach-Haverford
"My job is to find and attract mastery-based agents to the office, protect the culture, and make sure everyone is happy! "







