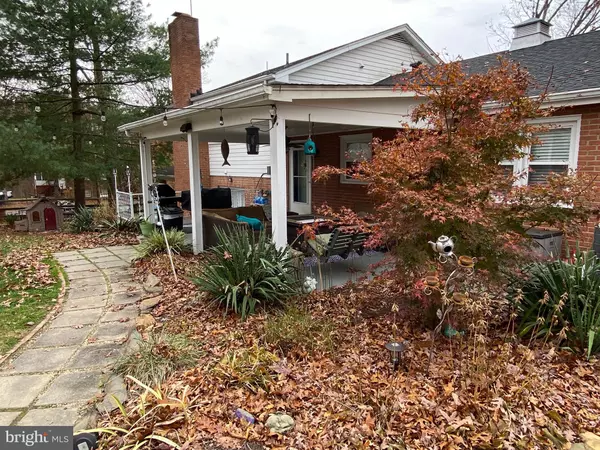$377,000
$389,460
3.2%For more information regarding the value of a property, please contact us for a free consultation.
4 Beds
2 Baths
2,278 SqFt
SOLD DATE : 12/30/2021
Key Details
Sold Price $377,000
Property Type Single Family Home
Sub Type Detached
Listing Status Sold
Purchase Type For Sale
Square Footage 2,278 sqft
Price per Sqft $165
Subdivision Boies
MLS Listing ID VAWR2001382
Sold Date 12/30/21
Style Split Level
Bedrooms 4
Full Baths 2
HOA Y/N N
Abv Grd Liv Area 1,528
Originating Board BRIGHT
Year Built 1968
Annual Tax Amount $1,797
Tax Year 2021
Lot Size 0.600 Acres
Acres 0.6
Property Description
Wonderful Tri-Level brick home on over a half acre of mostly level yard. Two paved driveways offer plenty of parking. Spacious foyer entry. Hardwood floors. Lower level would make a fabulous in-law suite with kitchenette, fireplace, carport and separate entrance or an excellent family room space. Owners have made many improvements over the past couple of years. New roof. Updated kitchen includes counters, appliances and farm sink. Pressure tank and water heater. New windows installed 2015. Relax on the front porch or enjoy the back patio. The kids will be so excited when they see the adorable tree house with swing set. With over 2200 sq. ft. of finished living space and a great yard, this property is just waiting for you to make it your own. The information contained herein is for informational purposes only. Listing Broker makes no representation as to the accuracy or reliability of the information. Buyer is to verify information provided and related to the property that are material to a buyers decision to purchase property. Please wear a mask and use COVID protocol.
Location
State VA
County Warren
Zoning R
Rooms
Other Rooms Living Room, Bedroom 2, Bedroom 3, Bedroom 4, Kitchen, Foyer, Bedroom 1, In-Law/auPair/Suite, Bathroom 1, Bathroom 2
Basement Other
Interior
Interior Features Kitchen - Country, Upgraded Countertops, Water Treat System, Wood Floors
Hot Water Electric
Heating Heat Pump(s)
Cooling Central A/C
Flooring Hardwood, Ceramic Tile
Fireplaces Number 1
Fireplaces Type Brick
Equipment Built-In Microwave, Dishwasher, Dryer - Front Loading, Extra Refrigerator/Freezer, Oven/Range - Electric, Refrigerator, Washer - Front Loading
Fireplace Y
Appliance Built-In Microwave, Dishwasher, Dryer - Front Loading, Extra Refrigerator/Freezer, Oven/Range - Electric, Refrigerator, Washer - Front Loading
Heat Source Electric
Laundry Upper Floor
Exterior
Exterior Feature Patio(s), Porch(es)
Garage Spaces 9.0
Waterfront N
Water Access N
View Pasture, Trees/Woods
Roof Type Architectural Shingle
Street Surface Paved
Accessibility None
Porch Patio(s), Porch(es)
Parking Type Driveway, Attached Carport
Total Parking Spaces 9
Garage N
Building
Story 3
Foundation Permanent
Sewer On Site Septic
Water Conditioner, Well
Architectural Style Split Level
Level or Stories 3
Additional Building Above Grade, Below Grade
New Construction N
Schools
Elementary Schools E. Wilson Morrison
High Schools Skyline
School District Warren County Public Schools
Others
Senior Community No
Tax ID 19E 2 49
Ownership Fee Simple
SqFt Source Assessor
Special Listing Condition Standard
Read Less Info
Want to know what your home might be worth? Contact us for a FREE valuation!

Our team is ready to help you sell your home for the highest possible price ASAP

Bought with Andi A Robinson • Keller Williams Realty/Lee Beaver & Assoc.

"My job is to find and attract mastery-based agents to the office, protect the culture, and make sure everyone is happy! "







