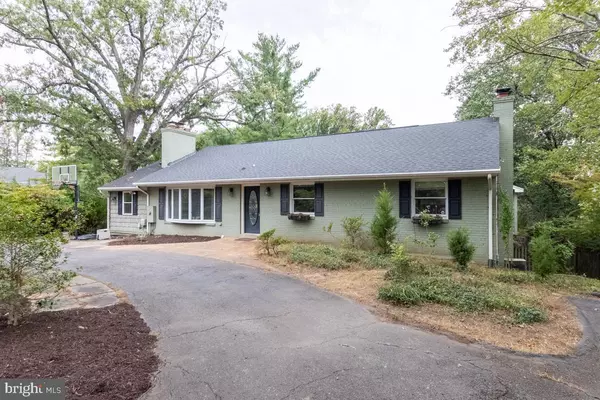$870,000
$849,888
2.4%For more information regarding the value of a property, please contact us for a free consultation.
4 Beds
5 Baths
6,172 SqFt
SOLD DATE : 10/25/2021
Key Details
Sold Price $870,000
Property Type Single Family Home
Sub Type Detached
Listing Status Sold
Purchase Type For Sale
Square Footage 6,172 sqft
Price per Sqft $140
Subdivision Pine Ridge
MLS Listing ID VAFX2024946
Sold Date 10/25/21
Style Contemporary
Bedrooms 4
Full Baths 5
HOA Y/N N
Abv Grd Liv Area 3,172
Originating Board BRIGHT
Year Built 1959
Annual Tax Amount $9,857
Tax Year 2021
Lot Size 0.500 Acres
Acres 0.5
Property Description
A home like this rarely comes available. You're buying a lifestyle afford through a remarkable half acre lot, a home with approx 5700 sq.ft. over 2 levels, a resort style pool (960 sq.ft.) & spa along with a pool house. This home is deceiving from the exterior but inside you have cathedral beamed ceilings, walls of windows, expansive kitchen overlooking the great room and this amazing yard, 2 kitchenette in Cabana pool house & LL), 3 fireplaces, 5 bedrooms, 5 full baths, plus dens and multiple great rooms, and a walk out lower level. Great location surrounded by multiple parks such as Eakin Community park, Wakefield park, and Mill Creek park. Enjoy being located near by multiple restaurants and shopping centers for those quick and easy errands. Conveniently located only minutes away is the INOVA Fairfax hospital. Located near major roads such as Little River Turnpike, Rt. 50, Rt 29, 495 & 395 to make commuting a breeze. Perfect home for entertaining and living your best life.
Location
State VA
County Fairfax
Zoning 110
Rooms
Other Rooms Living Room, Dining Room, Primary Bedroom, Bedroom 2, Bedroom 3, Bedroom 4, Kitchen, Den, Foyer, Breakfast Room, Laundry, Recreation Room, Storage Room, Screened Porch
Basement Connecting Stairway, Side Entrance, Sump Pump, Daylight, Full, Partially Finished, Walkout Level, Interior Access
Main Level Bedrooms 4
Interior
Interior Features Attic, 2nd Kitchen, Breakfast Area, Kitchen - Gourmet, Combination Kitchen/Living, Kitchen - Island, Dining Area, Upgraded Countertops, Chair Railings, Crown Moldings, Window Treatments, Entry Level Bedroom, Primary Bath(s), Wood Floors, Floor Plan - Open, Floor Plan - Traditional
Hot Water Natural Gas
Heating Forced Air, Other, Zoned
Cooling Attic Fan, Ceiling Fan(s), Central A/C, Zoned
Flooring Tile/Brick, Wood, Carpet
Fireplaces Number 3
Fireplaces Type Heatilator, Mantel(s), Screen
Equipment Cooktop, Dishwasher, Disposal, Dryer, Exhaust Fan, Extra Refrigerator/Freezer, Freezer, Oven - Wall, Refrigerator, Washer, Icemaker
Fireplace Y
Window Features Bay/Bow,Casement,Screens,Skylights
Appliance Cooktop, Dishwasher, Disposal, Dryer, Exhaust Fan, Extra Refrigerator/Freezer, Freezer, Oven - Wall, Refrigerator, Washer, Icemaker
Heat Source Natural Gas, Other
Laundry Dryer In Unit, Washer In Unit
Exterior
Exterior Feature Deck(s), Patio(s), Screened
Garage Spaces 6.0
Fence Rear
Pool In Ground
Utilities Available Cable TV Available
Waterfront N
Water Access N
View Trees/Woods
Roof Type Asphalt
Accessibility None
Porch Deck(s), Patio(s), Screened
Parking Type Driveway
Total Parking Spaces 6
Garage N
Building
Lot Description Additional Lot(s), Landscaping
Story 2
Foundation Other
Sewer Public Sewer
Water Public
Architectural Style Contemporary
Level or Stories 2
Additional Building Above Grade, Below Grade
Structure Type Beamed Ceilings,Cathedral Ceilings
New Construction N
Schools
Elementary Schools Mantua
Middle Schools Frost
High Schools Woodson
School District Fairfax County Public Schools
Others
Senior Community No
Tax ID 0593 05 0003
Ownership Fee Simple
SqFt Source Assessor
Special Listing Condition Standard
Read Less Info
Want to know what your home might be worth? Contact us for a FREE valuation!

Our team is ready to help you sell your home for the highest possible price ASAP

Bought with Esther Marie Camarotte • City Center Realtors

"My job is to find and attract mastery-based agents to the office, protect the culture, and make sure everyone is happy! "







