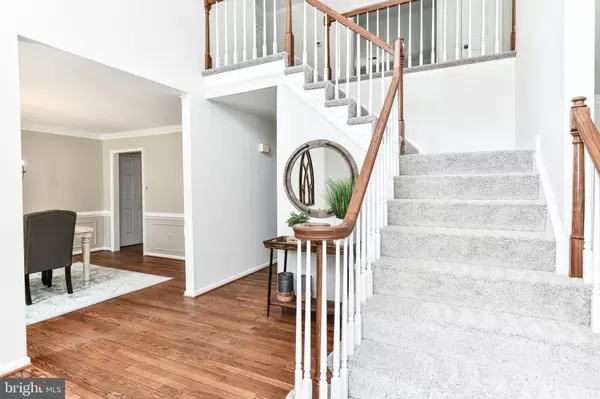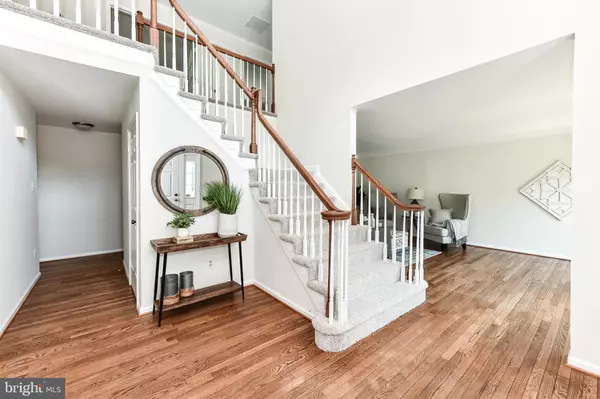$1,125,000
$1,135,000
0.9%For more information regarding the value of a property, please contact us for a free consultation.
5 Beds
4 Baths
3,854 SqFt
SOLD DATE : 09/07/2021
Key Details
Sold Price $1,125,000
Property Type Single Family Home
Sub Type Detached
Listing Status Sold
Purchase Type For Sale
Square Footage 3,854 sqft
Price per Sqft $291
Subdivision Oakcrest Farms
MLS Listing ID VAFX2012496
Sold Date 09/07/21
Style Colonial
Bedrooms 5
Full Baths 3
Half Baths 1
HOA Fees $9/ann
HOA Y/N Y
Abv Grd Liv Area 3,854
Originating Board BRIGHT
Year Built 1987
Annual Tax Amount $10,767
Tax Year 2021
Lot Size 0.304 Acres
Acres 0.3
Property Description
What a rare find in this sought-after neighborhood in Oakton! This gorgeous home has been meticulously maintained by original owners who continuously invested in large upgrades, including architectural shingles on the roof, Anderson windows and doors and high-quality HVACs, to name a few. When you step into this Crisfield model, you will be greeted by both the coziness of the home and the grandness of the two-level foyer. Beautiful hardwood floors carry through from the front entrance all the way to the kitchen, including the formal living space, separate dining room, butler's pantry and eat-in kitchen area. Cozy up to a fire in the large family room with vaulted ceilings, new carpet, an open floor plan to the kitchen and access to the deck. The recently updated kitchen has gorgeous cherry cabinets, brand new top-level Quartz countertops and stainless steal appliances! With a gas cooktop and double ovens, the kitchen is a dream for any chef! A huge appeal that makes this floor plan so popular are both the Main-Level Owner's Retreat as well as a "mini owner's suite" on the upper level! There is so much to enjoy about the first-floor suite, including a large sitting area with a fireplace and access to the large deck! The vaulted ceilings and wall of windows make for a very light-filled room with space for anything you need! Double closets lead into a large en suite with cherry cabinets, soaking tub and glass shower. On the top level, 4 additional spacious bedrooms are ready for your things as they have brand new carpet and have been freshly painted! There is nothing left to do! Two additional full bathrooms round out the top level, with the same high-end cherry cabinets as the owner's suite and kitchen. Opportunity awaits for you to make your mark in the unfinished basement! With an additional (approximately) 1750 sqft of space and rough ins for a full bathroom, you can make this space your own! Don't miss out on this beautiful corner lot, with large front and side yards and an oversized deck backing to trees! Close to the metro, minutes from downtown Oakton and a sought-after school pyramid, THIS is the one you've been waiting for! Large updates include - HVACs, Roof, Windows, Doors, Sump Pump and Hot Water Heater!
Location
State VA
County Fairfax
Zoning 120
Rooms
Basement Full, Unfinished
Main Level Bedrooms 1
Interior
Interior Features Breakfast Area, Butlers Pantry, Carpet, Crown Moldings, Dining Area, Entry Level Bedroom, Family Room Off Kitchen, Floor Plan - Open, Formal/Separate Dining Room, Kitchen - Eat-In, Kitchen - Island, Pantry, Soaking Tub, Upgraded Countertops, Walk-in Closet(s), Wood Floors
Hot Water Natural Gas
Heating Heat Pump(s)
Cooling Central A/C
Flooring Hardwood, Carpet
Fireplaces Number 2
Equipment Cooktop, Dishwasher, Disposal, Dryer, Extra Refrigerator/Freezer, Oven - Double, Refrigerator, Stainless Steel Appliances, Washer, Water Heater
Window Features Skylights
Appliance Cooktop, Dishwasher, Disposal, Dryer, Extra Refrigerator/Freezer, Oven - Double, Refrigerator, Stainless Steel Appliances, Washer, Water Heater
Heat Source Natural Gas
Exterior
Exterior Feature Deck(s)
Garage Garage - Front Entry, Garage Door Opener, Inside Access
Garage Spaces 2.0
Amenities Available Common Grounds
Waterfront N
Water Access N
Accessibility None
Porch Deck(s)
Parking Type Attached Garage
Attached Garage 2
Total Parking Spaces 2
Garage Y
Building
Lot Description Backs to Trees, Corner, SideYard(s)
Story 3
Sewer Public Sewer
Water Public
Architectural Style Colonial
Level or Stories 3
Additional Building Above Grade, Below Grade
New Construction N
Schools
Elementary Schools Oakton
Middle Schools Thoreau
High Schools Oakton
School District Fairfax County Public Schools
Others
HOA Fee Include Common Area Maintenance
Senior Community No
Tax ID 0374 20 0031
Ownership Fee Simple
SqFt Source Assessor
Special Listing Condition Standard
Read Less Info
Want to know what your home might be worth? Contact us for a FREE valuation!

Our team is ready to help you sell your home for the highest possible price ASAP

Bought with Jonathan J Fox • Compass

"My job is to find and attract mastery-based agents to the office, protect the culture, and make sure everyone is happy! "







