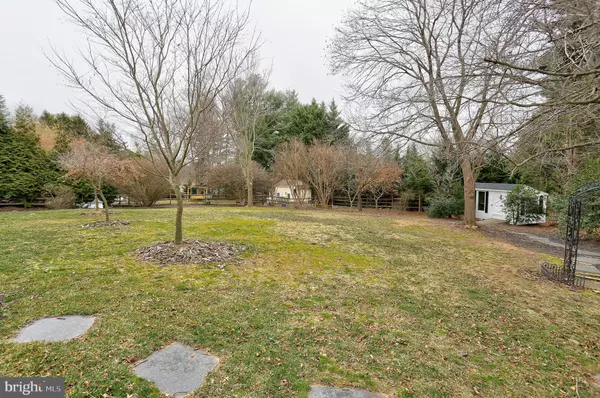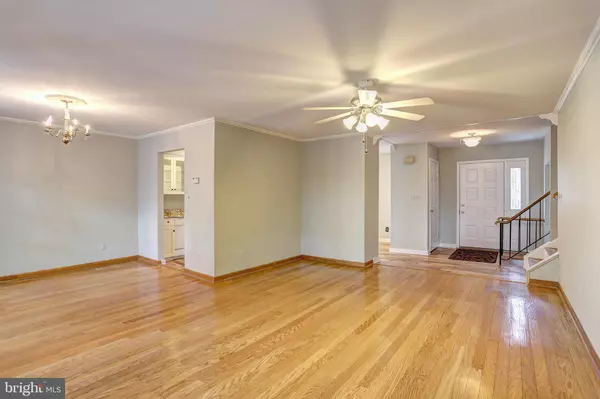$540,000
$554,900
2.7%For more information regarding the value of a property, please contact us for a free consultation.
4 Beds
3 Baths
2,078 SqFt
SOLD DATE : 03/31/2020
Key Details
Sold Price $540,000
Property Type Single Family Home
Sub Type Detached
Listing Status Sold
Purchase Type For Sale
Square Footage 2,078 sqft
Price per Sqft $259
Subdivision Chateau Valley
MLS Listing ID MDHW275342
Sold Date 03/31/20
Style Split Level
Bedrooms 4
Full Baths 2
Half Baths 1
HOA Y/N N
Abv Grd Liv Area 2,078
Originating Board BRIGHT
Year Built 1977
Available Date 2020-02-22
Annual Tax Amount $6,981
Tax Year 2020
Lot Size 0.491 Acres
Acres 0.49
Property Sub-Type Detached
Property Description
This clean, fresh, open & bright home is sure to impress with: lots of hardwood flooring; expansive living & dining areas; updated granite, eat in kitchen; generous family room space with cozy wood burning fireplace; large 2+ car garage with lots of extra room for a workshop / storage. And wait until you see the 3 season room overlooking the flat & private rear yard - this is the room where you & your family & friends will want to spend all of your time! Relax knowing that the ROOF was replaced in summer 2017; high quality Andersen replacement windows were installed in 2017. Exceptional schools + close to parks, Centennial Lake, commuter routes and so much more.
Location
State MD
County Howard
Zoning R20
Rooms
Other Rooms Living Room, Dining Room, Primary Bedroom, Bedroom 2, Bedroom 3, Bedroom 4, Kitchen, Family Room, Sun/Florida Room
Interior
Interior Features Wood Floors, Carpet, Ceiling Fan(s), Crown Moldings, Chair Railings, Combination Dining/Living, Floor Plan - Open, Kitchen - Table Space, Kitchen - Eat-In, Primary Bath(s), Walk-in Closet(s)
Hot Water Electric
Heating Heat Pump(s)
Cooling Central A/C, Ceiling Fan(s)
Flooring Hardwood, Carpet
Fireplaces Number 1
Fireplaces Type Wood
Equipment Stove, Washer, Dryer, Dishwasher, Disposal, Exhaust Fan, Oven/Range - Electric, Refrigerator, Water Heater
Fireplace Y
Window Features Double Hung,Double Pane,Insulated,Screens
Appliance Stove, Washer, Dryer, Dishwasher, Disposal, Exhaust Fan, Oven/Range - Electric, Refrigerator, Water Heater
Heat Source Electric
Exterior
Exterior Feature Patio(s)
Parking Features Garage - Front Entry, Garage Door Opener, Oversized
Garage Spaces 2.0
Water Access N
Roof Type Shingle,Architectural Shingle
Accessibility None
Porch Patio(s)
Attached Garage 2
Total Parking Spaces 2
Garage Y
Building
Story 3+
Sewer Public Sewer
Water Public
Architectural Style Split Level
Level or Stories 3+
Additional Building Above Grade, Below Grade
Structure Type Cathedral Ceilings
New Construction N
Schools
Elementary Schools Centennial Lane
Middle Schools Burleigh Manor
High Schools Centennial
School District Howard County Public School System
Others
Senior Community No
Tax ID 1402260093
Ownership Fee Simple
SqFt Source Assessor
Horse Property N
Special Listing Condition Standard
Read Less Info
Want to know what your home might be worth? Contact us for a FREE valuation!

Our team is ready to help you sell your home for the highest possible price ASAP

Bought with Thomas Nucum • Keller Williams Integrity
"My job is to find and attract mastery-based agents to the office, protect the culture, and make sure everyone is happy! "







