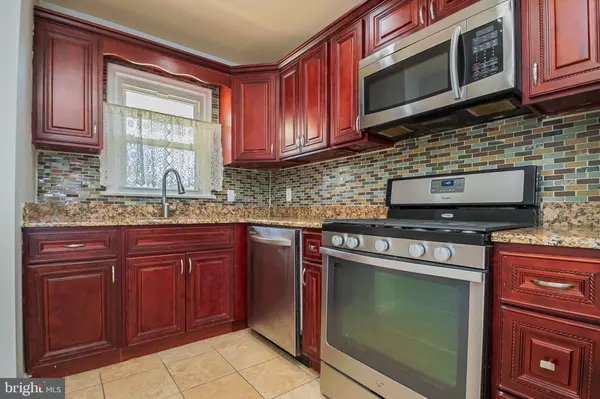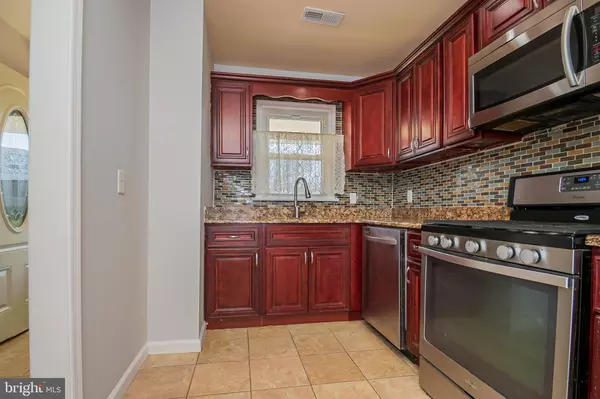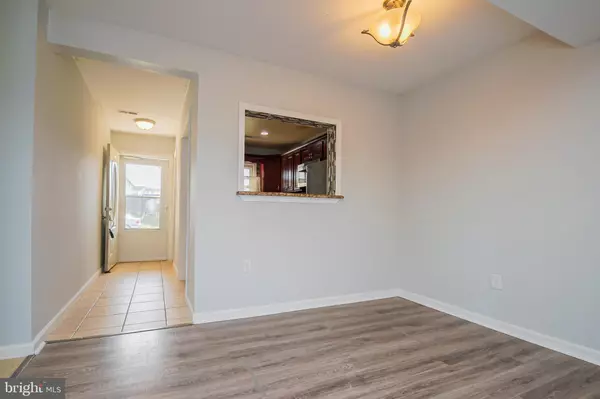$169,900
$169,900
For more information regarding the value of a property, please contact us for a free consultation.
3 Beds
2 Baths
1,150 SqFt
SOLD DATE : 04/29/2020
Key Details
Sold Price $169,900
Property Type Single Family Home
Sub Type Twin/Semi-Detached
Listing Status Sold
Purchase Type For Sale
Square Footage 1,150 sqft
Price per Sqft $147
Subdivision Village Of Lakecro
MLS Listing ID DENC495674
Sold Date 04/29/20
Style Traditional
Bedrooms 3
Full Baths 1
Half Baths 1
HOA Y/N N
Abv Grd Liv Area 1,150
Originating Board BRIGHT
Year Built 1985
Annual Tax Amount $1,542
Tax Year 2019
Lot Size 5,663 Sqft
Acres 0.13
Lot Dimensions 34.00 x 174.00
Property Description
Beautiful 3 bedroom 1.5 bathroom semi-detached recently renovated property. The modern kitchen boasts sleek cherry soft close cabinets with granite countertops, ceramic tile floor and stainless steel appliances. The half bathroom is fully custom ceramic tile on the floor and walls. The attached Dining and Living areas have durable, neutral gray pergo flooring throughout. Accented with a custom wood wall and an abundance of natural light from the sliding door leading to the fenced rear yard. All with interior access to the garage. Upstairs are three well scaled bedrooms with new river slate gray carpeting. The large full bathroom has a new vanity and the same custom tub surround tile work echoed in the half bathroom. The roof was replaced in 2014, air conditioner 2014 and the heater in 2012. There is nothing left to do. Welcome Home!
Location
State DE
County New Castle
Area Newark/Glasgow (30905)
Zoning NCPUD
Rooms
Other Rooms Living Room, Dining Room, Bedroom 2, Bedroom 3, Kitchen, Bedroom 1
Interior
Heating Forced Air
Cooling Central A/C
Heat Source Propane - Leased
Exterior
Parking Features Garage - Front Entry
Garage Spaces 1.0
Fence Chain Link
Water Access N
Accessibility None
Attached Garage 1
Total Parking Spaces 1
Garage Y
Building
Story 2
Sewer Public Sewer
Water Public
Architectural Style Traditional
Level or Stories 2
Additional Building Above Grade, Below Grade
New Construction N
Schools
School District Christina
Others
Senior Community No
Tax ID 10-033.10-478
Ownership Fee Simple
SqFt Source Assessor
Special Listing Condition Standard
Read Less Info
Want to know what your home might be worth? Contact us for a FREE valuation!

Our team is ready to help you sell your home for the highest possible price ASAP

Bought with Jose L Guzman • Alliance Realty
"My job is to find and attract mastery-based agents to the office, protect the culture, and make sure everyone is happy! "







