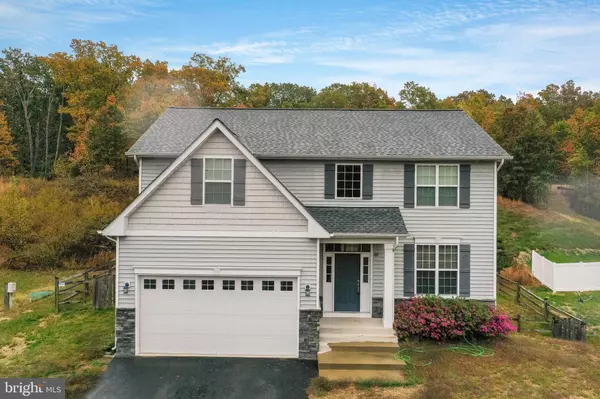$479,000
$472,000
1.5%For more information regarding the value of a property, please contact us for a free consultation.
4 Beds
3 Baths
2,108 SqFt
SOLD DATE : 12/03/2021
Key Details
Sold Price $479,000
Property Type Single Family Home
Sub Type Detached
Listing Status Sold
Purchase Type For Sale
Square Footage 2,108 sqft
Price per Sqft $227
Subdivision Ellison Estates
MLS Listing ID VAST2004748
Sold Date 12/03/21
Style Traditional,Colonial
Bedrooms 4
Full Baths 2
Half Baths 1
HOA Fees $12/ann
HOA Y/N Y
Abv Grd Liv Area 2,108
Originating Board BRIGHT
Year Built 2015
Annual Tax Amount $3,326
Tax Year 2021
Lot Size 1.001 Acres
Acres 1.0
Property Description
This well-appointed 4 bedroom, 2.5 bath colonial in the sought-after Ellison Estates community of Fredericksburg welcomes you home. Stepping inside you will appreciate the open layout. The kitchen offers stainless steel appliances, a spacious pantry, as well as ample counter space with a center island as well. The kitchen flows into the spacious living room, as well as the formal dining area. Upstairs you will find 4 bedrooms, including the primary bedroom, which boasts a luxurious full bathroom with dual sinks, a walk-in shower, and a soaking tub. Spacious walk-in closet located in the primary bath as well. The washer & dryer is conveniently located on the bedroom level as well. The backyard offers a spacious deck, perfect for entertaining friends. Come tour!
Location
State VA
County Stafford
Zoning A2
Rooms
Basement Unfinished
Interior
Hot Water Electric
Heating Heat Pump(s)
Cooling Central A/C
Equipment Built-In Microwave, Dryer, Washer, Cooktop, Dishwasher, Disposal, Refrigerator, Stove
Appliance Built-In Microwave, Dryer, Washer, Cooktop, Dishwasher, Disposal, Refrigerator, Stove
Heat Source Electric
Exterior
Parking Features Inside Access
Garage Spaces 2.0
Water Access N
Accessibility None
Attached Garage 2
Total Parking Spaces 2
Garage Y
Building
Story 2
Foundation Other
Sewer Public Sewer
Water Public
Architectural Style Traditional, Colonial
Level or Stories 2
Additional Building Above Grade, Below Grade
New Construction N
Schools
School District Stafford County Public Schools
Others
Senior Community No
Tax ID 38E 1 8
Ownership Fee Simple
SqFt Source Assessor
Special Listing Condition Standard
Read Less Info
Want to know what your home might be worth? Contact us for a FREE valuation!

Our team is ready to help you sell your home for the highest possible price ASAP

Bought with Carol A James • Pearson Smith Realty, LLC

"My job is to find and attract mastery-based agents to the office, protect the culture, and make sure everyone is happy! "






