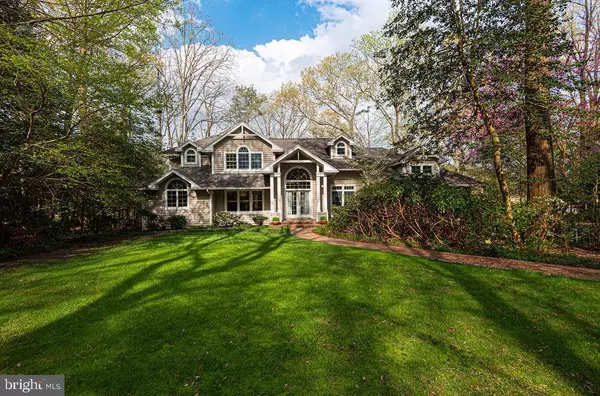$800,000
$800,000
For more information regarding the value of a property, please contact us for a free consultation.
4 Beds
4 Baths
3,007 SqFt
SOLD DATE : 09/16/2021
Key Details
Sold Price $800,000
Property Type Single Family Home
Sub Type Detached
Listing Status Sold
Purchase Type For Sale
Square Footage 3,007 sqft
Price per Sqft $266
Subdivision Webbs Landing
MLS Listing ID DESU2003348
Sold Date 09/16/21
Style Coastal
Bedrooms 4
Full Baths 3
Half Baths 1
HOA Fees $16/ann
HOA Y/N Y
Abv Grd Liv Area 3,007
Originating Board BRIGHT
Year Built 1993
Annual Tax Amount $2,183
Tax Year 2021
Lot Size 1.130 Acres
Acres 1.13
Lot Dimensions 0.00 x 0.00
Property Description
Waterfront property with a dock on 1.13 acres located on the tranquil Love Creek in Lewes, Delaware with direct access to Rehoboth Bay. Scenic views and nature abound from the protected wetlands that are located across the expansive creek in this 3007 sq. ft. custom built home by Ronald Coffin. The ground level includes an inviting entry, den, waterfront great room with expansive views of the creek, cathedral ceilings, hardwood floors, fireplace, spacious kitchen with an island, generous primary bedroom and en suite bath, sun deck, screen porch and mudroom entry off the spacious 2-car garage. Enjoy open loft views from the second floor as well as 3 additional bedrooms, full guest bath and an office/lounge area. In addition to your own dock the residents of Webbs Landing enjoy a low HOA fee and a community pier/dock with a kayak launch. This secluded community is conveniently located close to area beaches, schools, shopping, and restaurants.
Location
State DE
County Sussex
Area Indian River Hundred (31008)
Zoning R1
Rooms
Main Level Bedrooms 1
Interior
Interior Features Breakfast Area, Built-Ins, Ceiling Fan(s), Crown Moldings, Dining Area, Entry Level Bedroom, Kitchen - Eat-In, Kitchen - Island, Soaking Tub, Window Treatments, Wood Floors
Hot Water Electric
Heating Forced Air
Cooling Central A/C
Fireplaces Number 1
Fireplaces Type Wood
Furnishings No
Fireplace Y
Heat Source Electric
Exterior
Garage Garage - Side Entry, Oversized
Garage Spaces 8.0
Waterfront Y
Waterfront Description Private Dock Site
Water Access Y
Water Access Desc Boat - Powered,Canoe/Kayak,Fishing Allowed,Personal Watercraft (PWC)
View Water, Creek/Stream
Accessibility None
Attached Garage 2
Total Parking Spaces 8
Garage Y
Building
Story 2
Sewer On Site Septic
Water Public
Architectural Style Coastal
Level or Stories 2
Additional Building Above Grade, Below Grade
New Construction N
Schools
School District Cape Henlopen
Others
Senior Community No
Tax ID 234-06.00-194.00
Ownership Fee Simple
SqFt Source Assessor
Security Features Security System
Special Listing Condition Standard
Read Less Info
Want to know what your home might be worth? Contact us for a FREE valuation!

Our team is ready to help you sell your home for the highest possible price ASAP

Bought with STACI WALLS • NextHome Tomorrow Realty

"My job is to find and attract mastery-based agents to the office, protect the culture, and make sure everyone is happy! "







