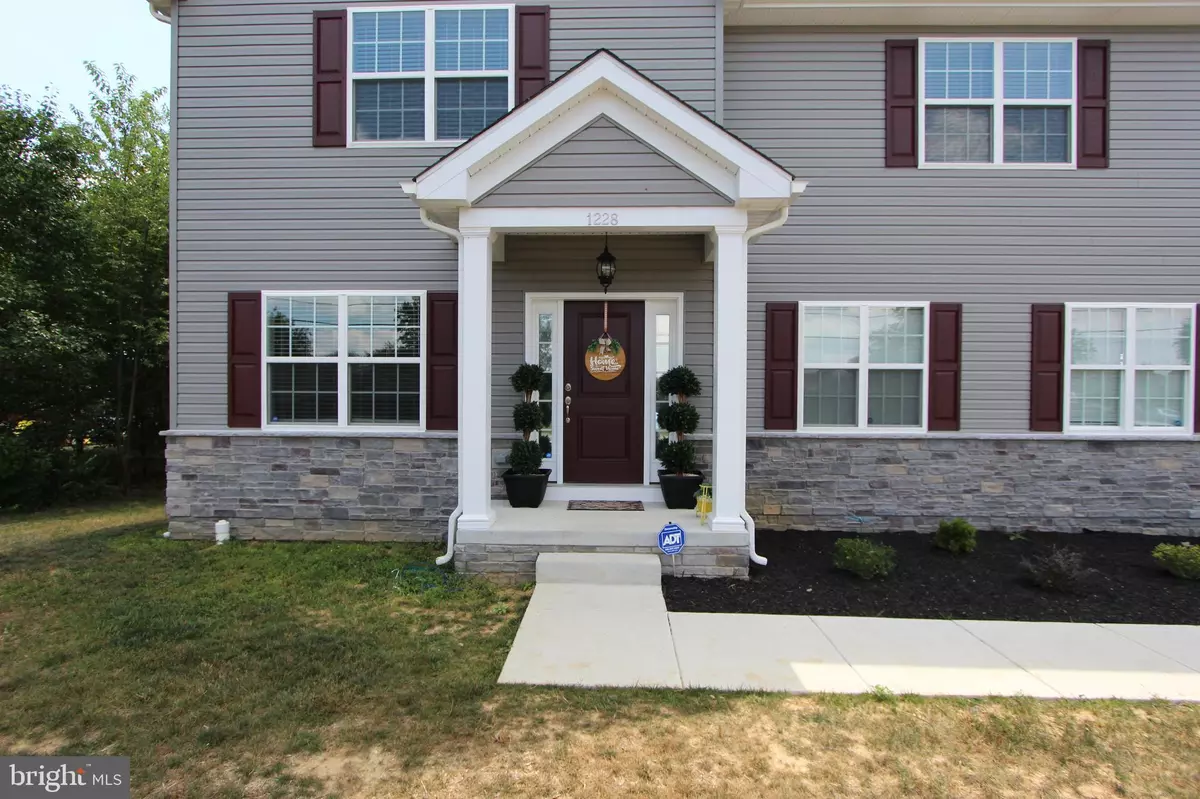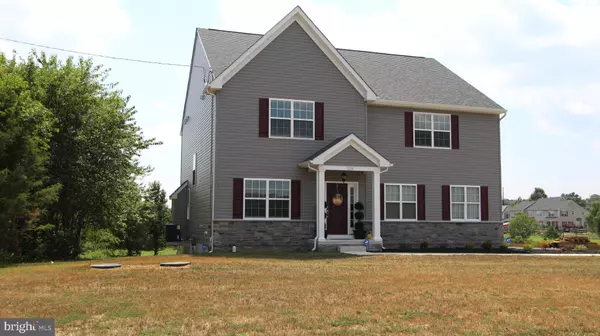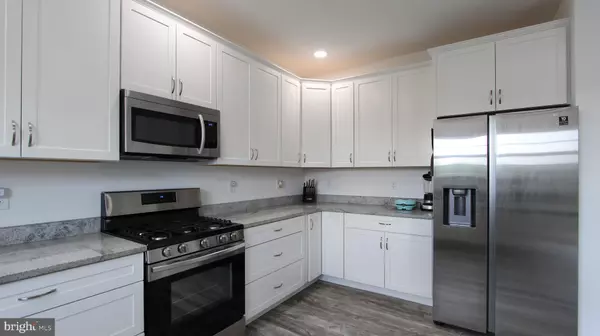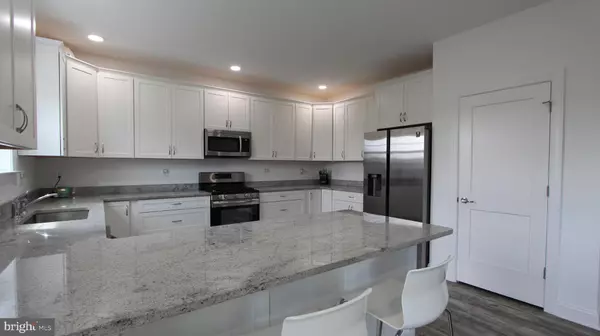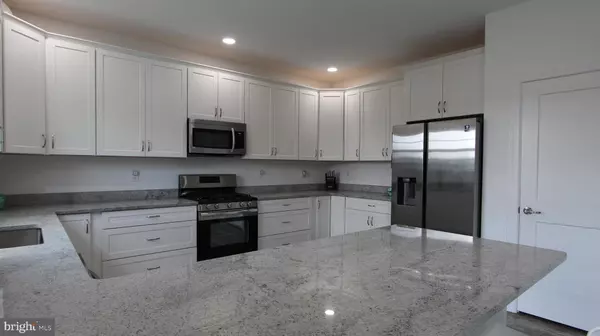$525,000
$524,900
For more information regarding the value of a property, please contact us for a free consultation.
4 Beds
3 Baths
2,725 SqFt
SOLD DATE : 09/28/2021
Key Details
Sold Price $525,000
Property Type Single Family Home
Sub Type Detached
Listing Status Sold
Purchase Type For Sale
Square Footage 2,725 sqft
Price per Sqft $192
Subdivision None Available
MLS Listing ID DENC2003800
Sold Date 09/28/21
Style Colonial
Bedrooms 4
Full Baths 2
Half Baths 1
HOA Y/N N
Abv Grd Liv Area 2,725
Originating Board BRIGHT
Year Built 2021
Annual Tax Amount $4,299
Tax Year 2021
Lot Size 2.320 Acres
Acres 2.32
Lot Dimensions 0.00 x 0.00
Property Description
OVER 2.3 ACRES, NO RESTRICTIONS, NO HOA FEES! Like the incomparable beauty of Venice, this beauty sits elegantly a 2021 newly built 4 bedrooms, 2.5 bath, 2 over sized side car garages and beautiful hardwood floors, plus a golf course neighborhood within the prestigious Appoquinimink School District! Welcome to the first floor with hard wood floors stretching from the nice size living room with a half bath and into the large family room with fireplace for a warm family time where you create those precious memories. This home is so uniquely designed as the family room flows into the beautiful kitchen to reflect the well desired open concept where youd never feel alone in the kitchen. The kitchen features Shaker White 42" cabinets, granite counter tops, under the cabinet microwave and stainless-steel appliances. The kitchen sliding door provides a great view of the massive all cleared backyard. Upstairs there are 4 bedrooms and 2 full bathrooms. The Master suite opens to a large bedroom with an oversized walk-in closet almost the size of an entire room. The master bathroom is a 5-piece beauty with double vanity, classy ceramic tiles. This is that special bathroom youd definitely fall in love at first sight. The dual vanity gives each person the space of comfort. Headed down the hallway there are three more spacious bedrooms with walk-in closets, a full Jack n Jill bathroom. The big laundry room is located on the second floor with an extra towel closet. This beauty has a full basement with everything padded and concrete ready for dry wall, ceilings, features a very large window and a sump pump. This tour is headed outside to the very large over 2.3-acres yard space all cleared and beautiful, ready for your creativity. The privacy of this home is remarkable. (This home was just completed April 2021. Owner just got a job transfer out of state and needs to move closer to job to reduce commute time). The seller already purchased woods ready for a back deck and is willing to leave all for the new homeowner at no cost. This is a rare opportunity to own a gorgeous brand-new home in the Appoquinimink school district, less than 4mins to route 13. This wont last, hurry now !Call to schedule your tours!
Location
State DE
County New Castle
Area South Of The Canal (30907)
Zoning S
Rooms
Basement Full
Main Level Bedrooms 4
Interior
Interior Features Breakfast Area
Hot Water Electric
Heating Forced Air
Cooling Central A/C
Flooring Hardwood, Ceramic Tile, Carpet
Fireplaces Number 1
Fireplace Y
Heat Source Natural Gas
Exterior
Parking Features Garage Door Opener
Garage Spaces 7.0
Amenities Available None
Water Access N
Roof Type Architectural Shingle
Accessibility None
Attached Garage 2
Total Parking Spaces 7
Garage Y
Building
Story 2
Foundation Concrete Perimeter
Sewer On Site Septic
Water Public
Architectural Style Colonial
Level or Stories 2
Additional Building Above Grade, Below Grade
Structure Type 9'+ Ceilings,Dry Wall
New Construction N
Schools
School District Appoquinimink
Others
HOA Fee Include None
Senior Community No
Tax ID 14-013.13-013
Ownership Fee Simple
SqFt Source Assessor
Acceptable Financing Cash, Conventional, FHA, USDA, VA
Listing Terms Cash, Conventional, FHA, USDA, VA
Financing Cash,Conventional,FHA,USDA,VA
Special Listing Condition Standard
Read Less Info
Want to know what your home might be worth? Contact us for a FREE valuation!

Our team is ready to help you sell your home for the highest possible price ASAP

Bought with Atreyu Edward Queen • Empower Real Estate, LLC
"My job is to find and attract mastery-based agents to the office, protect the culture, and make sure everyone is happy! "


