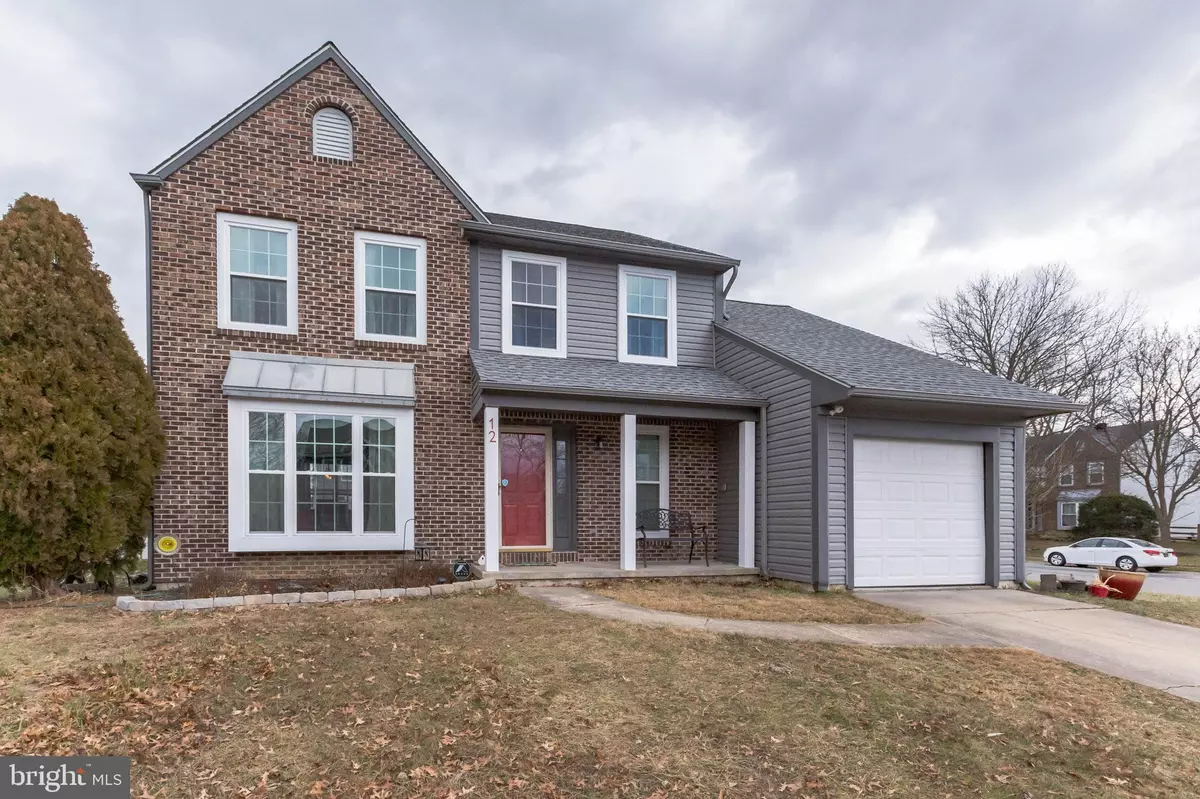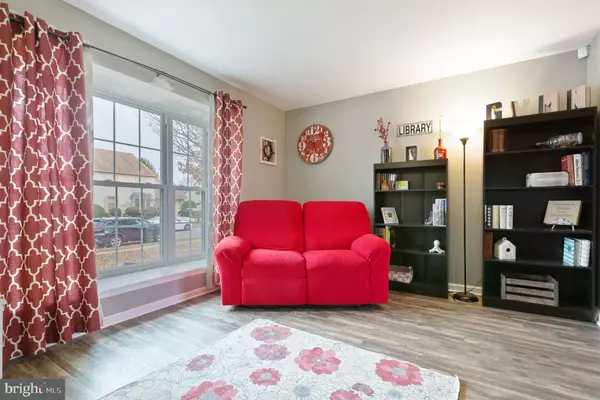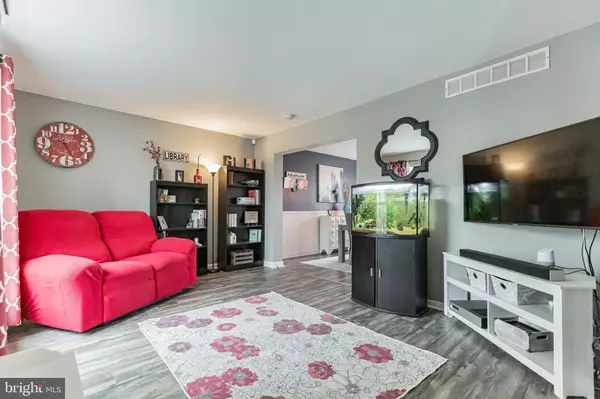$381,025
$359,900
5.9%For more information regarding the value of a property, please contact us for a free consultation.
4 Beds
3 Baths
2,250 SqFt
SOLD DATE : 02/24/2022
Key Details
Sold Price $381,025
Property Type Single Family Home
Sub Type Detached
Listing Status Sold
Purchase Type For Sale
Square Footage 2,250 sqft
Price per Sqft $169
Subdivision Scarborough Manor
MLS Listing ID DENC2011574
Sold Date 02/24/22
Style Colonial
Bedrooms 4
Full Baths 2
Half Baths 1
HOA Fees $1/ann
HOA Y/N Y
Abv Grd Liv Area 2,250
Originating Board BRIGHT
Year Built 1988
Annual Tax Amount $2,768
Tax Year 2021
Lot Size 10,019 Sqft
Acres 0.23
Lot Dimensions 84.60 x 115.00
Property Description
Remarkable updated 4-bedroom 2.5 bath home is a rare find in the Scarborough Manor neighborhood. As soon as you enter the property you will feel the love and character that the home offers. The first floor features a living room with a bay window and splendid views of the neighborhood. Enjoy holiday meals in the dining room. The eat-in kitchen adjoins the family room and has been nicely updated and offers plenty of counter space for meal prepping. Relax by the wood burning fireplace located in the cozy family room featuring a vaulted ceiling and skylight. Read a book, play games and spend quality family time in the sunroom. Walkout through the French doors to the newly rebuilt deck that overlooks the massive backyard. Additionally, you will love the gleaming luxury vinyl floors on the main level and in the laundry room. You will find four spacious bedrooms along with an updated hall bathroom on the second level. Retreat to the owner's suite after a long day where you will enjoy two closets and a bathroom. Recent updates include kitchen (2021), rebuilt deck (2021), fresh paint (2021), bathrooms (2020), many windows replaced (2020), water heater (2019), stove (2018), HVAC (2017), washer/dryer (2018), siding (2016) and roof (2011). The property is located near major highways, malls, shopping centers, hospitals, restaurants and universities. Schedule your showing today! Fall in love and make an offer!
Location
State DE
County New Castle
Area Newark/Glasgow (30905)
Zoning NC6.5
Rooms
Other Rooms Dining Room, Primary Bedroom, Bedroom 2, Bedroom 3, Bedroom 4, Kitchen, Family Room, Laundry, Other
Interior
Hot Water Electric
Heating Heat Pump(s)
Cooling Central A/C
Fireplaces Number 1
Fireplaces Type Wood
Fireplace Y
Heat Source Electric
Laundry Main Floor
Exterior
Parking Features Garage - Front Entry
Garage Spaces 1.0
Fence Rear
Water Access N
Accessibility None
Attached Garage 1
Total Parking Spaces 1
Garage Y
Building
Story 2
Foundation Crawl Space
Sewer Public Sewer
Water Public
Architectural Style Colonial
Level or Stories 2
Additional Building Above Grade, Below Grade
New Construction N
Schools
School District Colonial
Others
Senior Community No
Tax ID 10-044.30-210
Ownership Fee Simple
SqFt Source Assessor
Acceptable Financing Cash, Conventional, FHA, VA
Listing Terms Cash, Conventional, FHA, VA
Financing Cash,Conventional,FHA,VA
Special Listing Condition Standard
Read Less Info
Want to know what your home might be worth? Contact us for a FREE valuation!

Our team is ready to help you sell your home for the highest possible price ASAP

Bought with Rosa Catalano • BHHS Fox & Roach - Hockessin
"My job is to find and attract mastery-based agents to the office, protect the culture, and make sure everyone is happy! "







