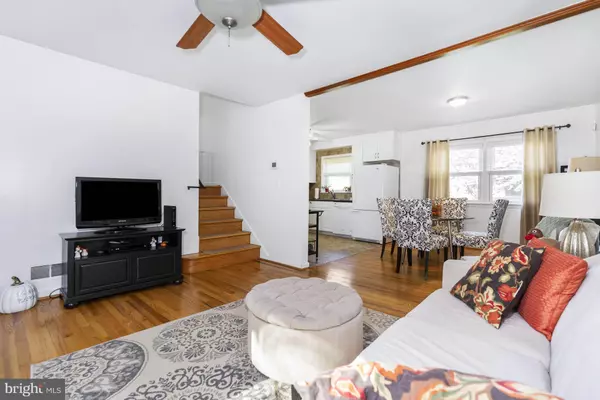$325,000
$325,000
For more information regarding the value of a property, please contact us for a free consultation.
3 Beds
2 Baths
1,550 SqFt
SOLD DATE : 12/17/2021
Key Details
Sold Price $325,000
Property Type Single Family Home
Sub Type Detached
Listing Status Sold
Purchase Type For Sale
Square Footage 1,550 sqft
Price per Sqft $209
Subdivision Sherwood Park I
MLS Listing ID DENC2009646
Sold Date 12/17/21
Style Colonial,Split Level
Bedrooms 3
Full Baths 1
Half Baths 1
HOA Fees $1/ann
HOA Y/N Y
Abv Grd Liv Area 1,550
Originating Board BRIGHT
Year Built 1955
Annual Tax Amount $1,791
Tax Year 2021
Lot Size 10,890 Sqft
Acres 0.25
Property Description
Charming home with great curb appeal. Come in and experience a great, open floor plan with gleaming hardwood floors. The living room has a beautiful bay window, installed in 2019, that allows for plenty of natural light. The living room opens to the dining room and kitchen. In the kitchen find quartz counter tops and tile backsplash and flooring. Up a half of flight of stairs find three bedrooms and a full bath. Step a half of flight down and find a large family room and laundry room as well as a half bath. The attic is huge and allows for ample storage or could be finished for another level. The garage is heated for added luxury. The home has been updated with new vinyl siding, soffits, gutters, and downspouts. A new 40 year roof was installed in 2013 and there is a new chimney cap. The windows are newer and tilt-in for easy cleaning. The yard is nice and flat and is completely fenced with a double gate and the shed is included. Close to shopping, restaurants, community park, Brandywine Springs, St. Johns and Stepping Stones Preschool. A One-Year Homeowner's Warranty is being offered as well. This is a lovely home!
Location
State DE
County New Castle
Area Elsmere/Newport/Pike Creek (30903)
Zoning NC6.5
Rooms
Other Rooms Living Room, Dining Room, Primary Bedroom, Bedroom 2, Bedroom 3, Kitchen, Family Room, Laundry, Attic
Interior
Hot Water Natural Gas
Heating Forced Air
Cooling Central A/C
Window Features Bay/Bow
Heat Source Natural Gas
Exterior
Parking Features Inside Access
Garage Spaces 3.0
Fence Chain Link, Rear
Water Access N
Accessibility None
Attached Garage 1
Total Parking Spaces 3
Garage Y
Building
Story 1.5
Foundation Block
Sewer Public Sewer
Water Public
Architectural Style Colonial, Split Level
Level or Stories 1.5
Additional Building Above Grade, Below Grade
New Construction N
Schools
Elementary Schools Brandywine Springs School
Middle Schools Brandywine Springs School
High Schools Mckean
School District Red Clay Consolidated
Others
Senior Community No
Tax ID 08-038.20-048
Ownership Fee Simple
SqFt Source Estimated
Acceptable Financing Cash, Conventional, FHA, VA
Listing Terms Cash, Conventional, FHA, VA
Financing Cash,Conventional,FHA,VA
Special Listing Condition Standard
Read Less Info
Want to know what your home might be worth? Contact us for a FREE valuation!

Our team is ready to help you sell your home for the highest possible price ASAP

Bought with Jason J Duncan • BHHS Fox & Roach - Hockessin
"My job is to find and attract mastery-based agents to the office, protect the culture, and make sure everyone is happy! "







