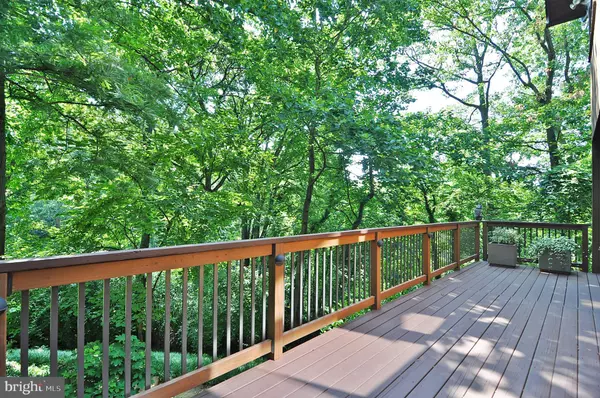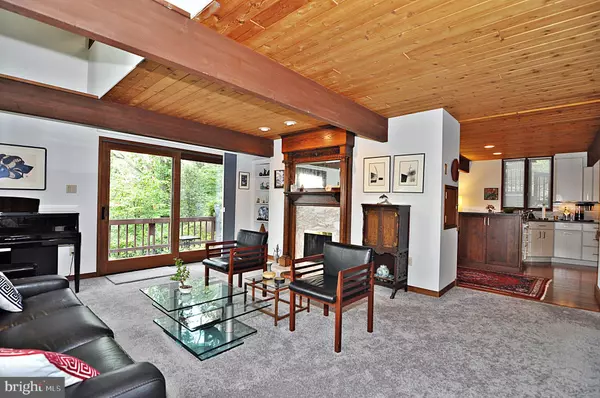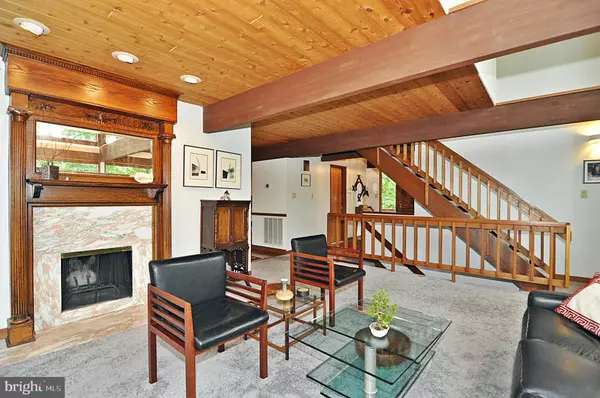$1,269,000
$1,369,000
7.3%For more information regarding the value of a property, please contact us for a free consultation.
3 Beds
3 Baths
2,700 SqFt
SOLD DATE : 10/18/2021
Key Details
Sold Price $1,269,000
Property Type Single Family Home
Sub Type Detached
Listing Status Sold
Purchase Type For Sale
Square Footage 2,700 sqft
Price per Sqft $470
Subdivision Arlington Ridge
MLS Listing ID VAAR2002056
Sold Date 10/18/21
Style Contemporary
Bedrooms 3
Full Baths 2
Half Baths 1
HOA Y/N N
Abv Grd Liv Area 2,700
Originating Board BRIGHT
Year Built 1988
Annual Tax Amount $9,261
Tax Year 2021
Lot Size 0.391 Acres
Acres 0.39
Property Description
This three-story Contemporary nestles on a wooded hillside at the end of a cul-de-sac in the sought after Arlington Ridge neighborhood. In model home condition. Very convenient to Crystal City Metro, Pentagon City, Amazon HQ2, Reagan National Airport, Potomac Yard, and Washington DC. A spacious living room and adjacent deck provide a year-around sense of outdoor living. An updated gourmet kitchen will please the chef. On the third floor, a balcony, floor-to-ceiling bookcase, and separate office provide amenities to work at home. The master bedroom and bath are on the third floor; two more bedrooms are on the ground floor beside the family room/electronics room. A wall of atrium windows offer abundant natural light, designed to provide passive solar in the winter, shade in the summer. It has a 240-volt Electric Vehicle charging station, a wireless security system, and wired for high quality sound on all three floors. This home is truly in a class of it's own.
Location
State VA
County Arlington
Zoning R-6
Rooms
Other Rooms Living Room, Dining Room, Primary Bedroom, Bedroom 2, Bedroom 3, Kitchen, 2nd Stry Fam Ovrlk, Study, Recreation Room, Storage Room, Bathroom 2, Primary Bathroom
Basement Daylight, Full, Full, Fully Finished, Space For Rooms, Walkout Level, Windows, Rear Entrance, Outside Entrance
Interior
Interior Features Carpet, Combination Kitchen/Dining, Dining Area, Exposed Beams, Floor Plan - Open, Kitchen - Eat-In, Kitchen - Gourmet, Recessed Lighting, Primary Bath(s), Family Room Off Kitchen, Kitchen - Table Space, Skylight(s), Upgraded Countertops, Wood Floors
Hot Water Natural Gas
Heating Central, Forced Air
Cooling Central A/C
Flooring Hardwood, Carpet, Ceramic Tile
Fireplaces Number 3
Fireplaces Type Screen, Gas/Propane, Wood, Mantel(s), Marble
Equipment Dishwasher, Disposal, Dryer, Exhaust Fan, Icemaker, Oven/Range - Gas, Range Hood, Refrigerator, Stainless Steel Appliances, Washer, Water Heater, Extra Refrigerator/Freezer
Fireplace Y
Window Features Double Pane,Casement,Atrium,Skylights
Appliance Dishwasher, Disposal, Dryer, Exhaust Fan, Icemaker, Oven/Range - Gas, Range Hood, Refrigerator, Stainless Steel Appliances, Washer, Water Heater, Extra Refrigerator/Freezer
Heat Source Natural Gas
Laundry Basement, Has Laundry, Lower Floor
Exterior
Exterior Feature Deck(s)
Utilities Available Electric Available, Natural Gas Available, Sewer Available, Water Available
Water Access N
View Valley
Roof Type Asphalt
Accessibility None
Porch Deck(s)
Garage N
Building
Lot Description Backs to Trees, Landscaping, Trees/Wooded
Story 3
Sewer Public Sewer
Water Public
Architectural Style Contemporary
Level or Stories 3
Additional Building Above Grade, Below Grade
Structure Type 2 Story Ceilings,9'+ Ceilings,Cathedral Ceilings,Wood Ceilings,Vaulted Ceilings
New Construction N
Schools
Elementary Schools Oakridge
Middle Schools Gunston
High Schools Wakefield
School District Arlington County Public Schools
Others
Senior Community No
Tax ID 37-021-249
Ownership Fee Simple
SqFt Source Assessor
Security Features Electric Alarm,Security System
Special Listing Condition Standard
Read Less Info
Want to know what your home might be worth? Contact us for a FREE valuation!

Our team is ready to help you sell your home for the highest possible price ASAP

Bought with Michael J Lorino • KW Metro Center
"My job is to find and attract mastery-based agents to the office, protect the culture, and make sure everyone is happy! "







