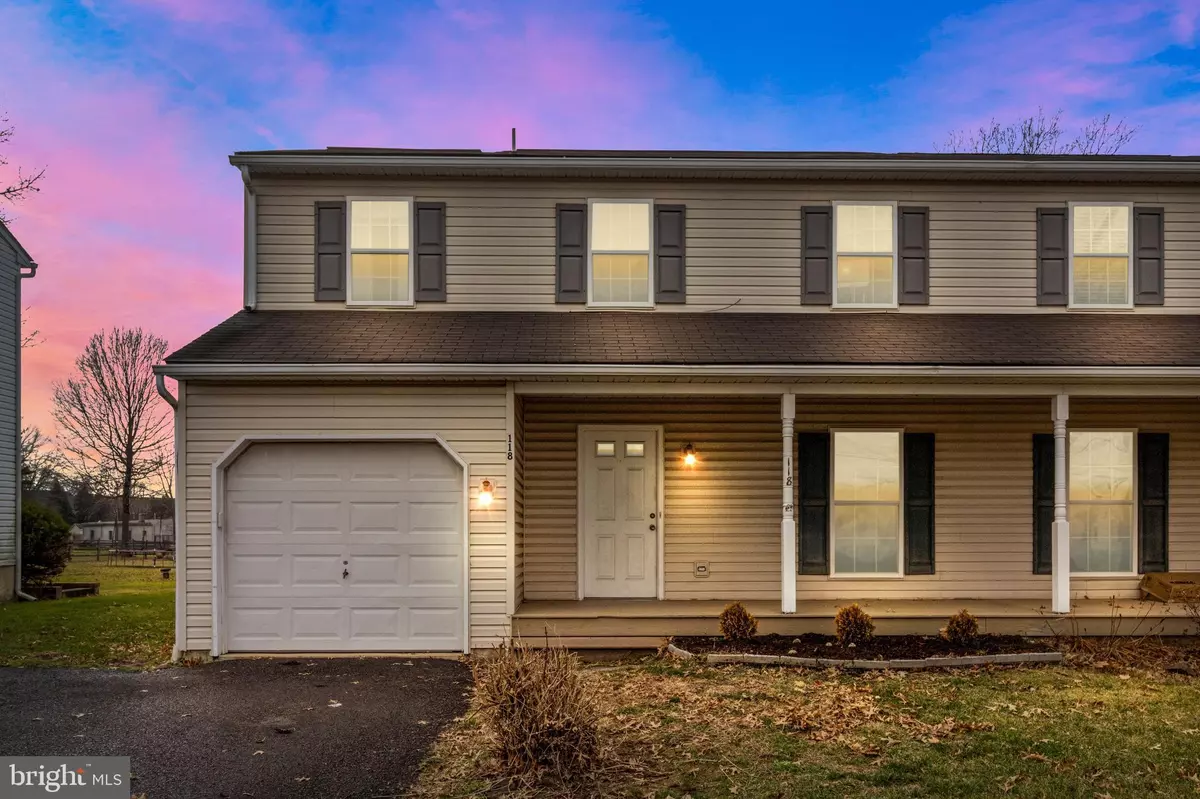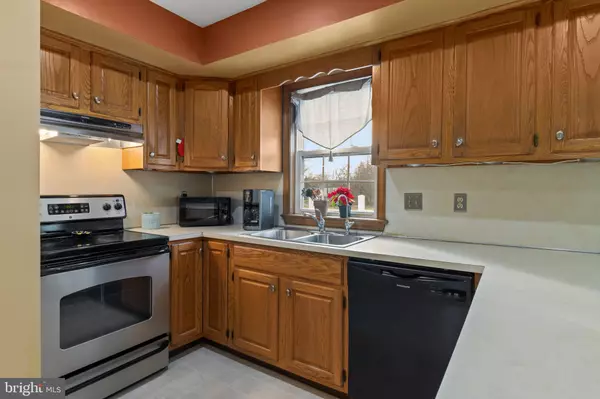$320,000
$320,000
For more information regarding the value of a property, please contact us for a free consultation.
3 Beds
2 Baths
1,387 SqFt
SOLD DATE : 03/21/2022
Key Details
Sold Price $320,000
Property Type Single Family Home
Sub Type Twin/Semi-Detached
Listing Status Sold
Purchase Type For Sale
Square Footage 1,387 sqft
Price per Sqft $230
Subdivision None Available
MLS Listing ID PABU2015750
Sold Date 03/21/22
Style Colonial
Bedrooms 3
Full Baths 1
Half Baths 1
HOA Y/N N
Abv Grd Liv Area 1,387
Originating Board BRIGHT
Year Built 1994
Annual Tax Amount $4,380
Tax Year 2021
Lot Size 8,994 Sqft
Acres 0.21
Lot Dimensions 39.00 x 213.00
Property Description
Welcome to your new home in the heart of Dublin Borough, a short walk to the shops in the center of town. Whether you are purchasing your starter home or downsizing or right sizing, this the the home for you. Beautiful home with 3 nice sized bedrooms, 1 full bath and 1 powder room. Spacious family room that leads to kitchen dining area and the sliding glass doors that open to the spacious deck creating a fabulous entertainment area. Kitchen even has a pantry closet. Out of sight of the kitchen are the entrances to the garage and full basement and the side entrance to the house. Head upstairs for the large primary bedroom on the left, bedroom 2 next door, the full bath and bedroom 3. Now you can see why this is the perfect sized home for your next step in your life.
Location
State PA
County Bucks
Area Dublin Boro (10110)
Zoning C1
Rooms
Other Rooms Living Room, Dining Room, Primary Bedroom, Bedroom 2, Bedroom 3, Kitchen
Basement Unfinished
Interior
Interior Features Kitchen - Eat-In, Pantry
Hot Water Electric
Heating Forced Air, Heat Pump - Electric BackUp
Cooling Central A/C
Flooring Fully Carpeted, Vinyl, Engineered Wood
Equipment Oven - Self Cleaning, Dishwasher, Oven/Range - Electric, Refrigerator, Microwave
Fireplace N
Appliance Oven - Self Cleaning, Dishwasher, Oven/Range - Electric, Refrigerator, Microwave
Heat Source Electric
Laundry Basement
Exterior
Exterior Feature Deck(s), Patio(s), Porch(es)
Garage Garage - Front Entry, Inside Access
Garage Spaces 4.0
Utilities Available Cable TV, Electric Available
Water Access N
Roof Type Pitched,Shingle
Accessibility None
Porch Deck(s), Patio(s), Porch(es)
Attached Garage 1
Total Parking Spaces 4
Garage Y
Building
Lot Description Level
Story 2
Foundation Block
Sewer Public Sewer
Water Private
Architectural Style Colonial
Level or Stories 2
Additional Building Above Grade, Below Grade
New Construction N
Schools
High Schools Pennridge
School District Pennridge
Others
Pets Allowed Y
Senior Community No
Tax ID 10-004-037-003
Ownership Fee Simple
SqFt Source Assessor
Acceptable Financing Conventional, VA, FHA
Listing Terms Conventional, VA, FHA
Financing Conventional,VA,FHA
Special Listing Condition Standard
Pets Description No Pet Restrictions
Read Less Info
Want to know what your home might be worth? Contact us for a FREE valuation!

Our team is ready to help you sell your home for the highest possible price ASAP

Bought with Ann Nanni • Coldwell Banker Hearthside

"My job is to find and attract mastery-based agents to the office, protect the culture, and make sure everyone is happy! "







