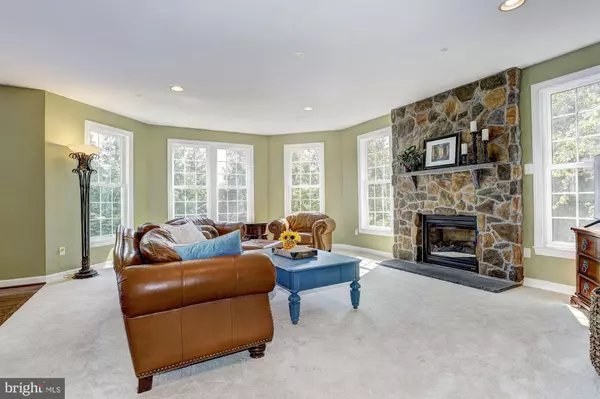$910,000
$870,000
4.6%For more information regarding the value of a property, please contact us for a free consultation.
5 Beds
5 Baths
4,140 SqFt
SOLD DATE : 08/12/2021
Key Details
Sold Price $910,000
Property Type Single Family Home
Sub Type Detached
Listing Status Sold
Purchase Type For Sale
Square Footage 4,140 sqft
Price per Sqft $219
Subdivision Hollifield Hills
MLS Listing ID MDHW2001016
Sold Date 08/12/21
Style Colonial
Bedrooms 5
Full Baths 5
HOA Fees $37/mo
HOA Y/N Y
Abv Grd Liv Area 4,140
Originating Board BRIGHT
Year Built 2011
Annual Tax Amount $11,555
Tax Year 2020
Lot Size 0.321 Acres
Acres 0.32
Property Description
Thanks for your interest- offers due by noon, Tuesday 7/13.
Exceptional custom home located in the desirable Hollifield Hills appointed with spacious and design inspired living spaces. Privacy abounds on this tree-lined lot at the end of a cul-de-sac and the stately curb appeal sets the tone for what awaits inside. The expansive foyer greets you with gleaming hardwood floors and anchors the formal dining room and den/study with features including crown molding, wainscoting, plantation shutters, and French doors. Inspire your inner chef in the sprawling gourmet kitchen boasting granite counters, an oversized center island with breakfast bar, 42 inch cabinetry, stainless steel appliances including double wall ovens and gas cooktop, tile backsplash, a casual dining area, and a custom built-in work station. Spend quality time with loved ones in the adjacent family room around the cozy fireplace highlighting stone accents. A main level in-law suite provides the perfect space for visiting guests featuring an en suite bath and walk-in closet. Off the garage, a convenient mud room with built-in drop zone and cabinetry concludes the main level. Ascend upstairs to the gracious primary bedroom suite with a tray ceiling and dual walk-in closets. The luxurious primary bath showcases a double vanity, soaking tub, and a glass enclosed shower with seating. Three additional generously sized bedrooms each with adorned with walk-in closets, en-suite bath, dual entry bath, and a laundry room with second dryer conclude the upper level. The expansive lower level provides two sliding glass doors to the rear yard, ample storage space, a rough-in, and the opportunity to customize to any lifestyle. Enjoy summer nights on the composite deck overlooking the fenced backyard and beautiful mature trees. Situated within close proximity to Historic Downtown Ellicott City, Patapsco Valley State Park, and major area commuter routes including US-29, MD-32, and MD- 100. Property Updates: Roof, carpeting, plantation shutters and wainscoting in dining room, various light fixtures, interior paint, blinds, and gas cooktop.
Location
State MD
County Howard
Zoning R20
Rooms
Other Rooms Dining Room, Primary Bedroom, Bedroom 2, Bedroom 3, Bedroom 4, Bedroom 5, Kitchen, Family Room, Den, Basement, Foyer, Breakfast Room, Laundry, Mud Room
Basement Connecting Stairway, Interior Access, Unfinished, Outside Entrance, Rear Entrance, Walkout Level
Main Level Bedrooms 1
Interior
Interior Features Attic, Carpet, Ceiling Fan(s), Chair Railings, Crown Moldings, Dining Area, Entry Level Bedroom, Floor Plan - Open, Floor Plan - Traditional, Formal/Separate Dining Room, Kitchen - Eat-In, Kitchen - Island, Primary Bath(s), Recessed Lighting, Upgraded Countertops, Breakfast Area, Built-Ins, Family Room Off Kitchen, Kitchen - Gourmet, Kitchen - Table Space, Pantry, Soaking Tub, Wainscotting, Walk-in Closet(s), Wood Floors
Hot Water Natural Gas
Heating Forced Air, Programmable Thermostat
Cooling Central A/C, Programmable Thermostat
Flooring Carpet, Ceramic Tile, Hardwood, Vinyl
Fireplaces Number 1
Fireplaces Type Mantel(s), Stone
Equipment Built-In Microwave, Cooktop, Dishwasher, Refrigerator, Stainless Steel Appliances, Washer, Water Heater
Fireplace Y
Window Features Energy Efficient,Screens,Vinyl Clad
Appliance Built-In Microwave, Cooktop, Dishwasher, Refrigerator, Stainless Steel Appliances, Washer, Water Heater
Heat Source Natural Gas
Laundry Has Laundry, Main Floor
Exterior
Exterior Feature Deck(s), Porch(es)
Parking Features Garage - Front Entry, Oversized
Garage Spaces 6.0
Fence Rear, Vinyl
Amenities Available Common Grounds
Water Access N
View Garden/Lawn, Trees/Woods
Accessibility Other
Porch Deck(s), Porch(es)
Attached Garage 2
Total Parking Spaces 6
Garage Y
Building
Lot Description Cul-de-sac, Front Yard, Landscaping, Rear Yard, SideYard(s)
Story 2
Sewer Public Sewer
Water Public
Architectural Style Colonial
Level or Stories 2
Additional Building Above Grade, Below Grade
Structure Type 9'+ Ceilings,Dry Wall,High,Tray Ceilings
New Construction N
Schools
Elementary Schools Hollifield Station
Middle Schools Patapsco
High Schools Mt. Hebron
School District Howard County Public School System
Others
HOA Fee Include Common Area Maintenance,Management
Senior Community No
Tax ID 1402428628
Ownership Fee Simple
SqFt Source Assessor
Security Features Main Entrance Lock,Smoke Detector
Special Listing Condition Standard
Read Less Info
Want to know what your home might be worth? Contact us for a FREE valuation!

Our team is ready to help you sell your home for the highest possible price ASAP

Bought with Diana L Gupta • RE/MAX Realty Group
"My job is to find and attract mastery-based agents to the office, protect the culture, and make sure everyone is happy! "







