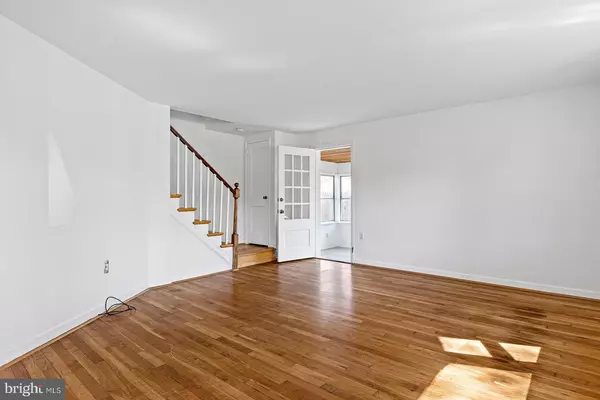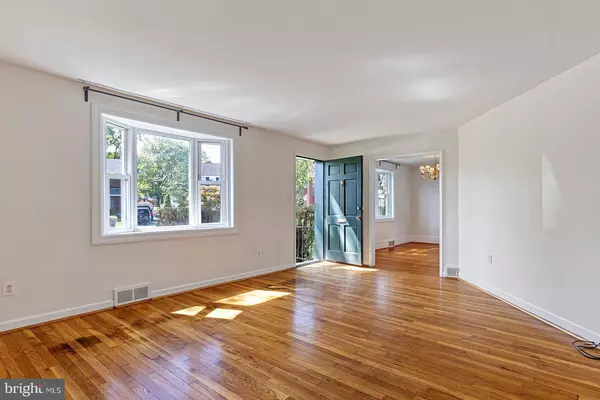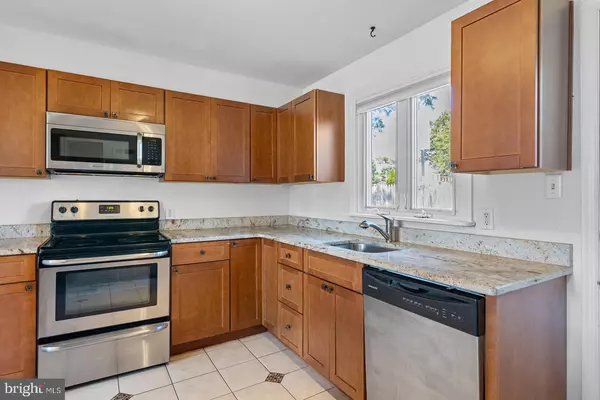$330,000
$325,000
1.5%For more information regarding the value of a property, please contact us for a free consultation.
3 Beds
2 Baths
1,350 SqFt
SOLD DATE : 10/29/2021
Key Details
Sold Price $330,000
Property Type Single Family Home
Sub Type Detached
Listing Status Sold
Purchase Type For Sale
Square Footage 1,350 sqft
Price per Sqft $244
Subdivision Fairfax
MLS Listing ID DENC2006366
Sold Date 10/29/21
Style Colonial
Bedrooms 3
Full Baths 1
Half Baths 1
HOA Y/N N
Abv Grd Liv Area 1,350
Originating Board BRIGHT
Year Built 1955
Annual Tax Amount $2,246
Tax Year 2021
Lot Size 7,841 Sqft
Acres 0.18
Lot Dimensions 79.10 x 100.00
Property Description
Welcome to 101 Sandra Road in the perennial favorite community of Fairfax. This 3-bedroom, 1.5 bath brick colonial is chock full of updates including a new single layer roof, fresh paint, new 150 amp electrical panel, renovated kitchen, replacement windows, and private, fenced-in yard! Step in through the front door into the living room with hardwoods that extend throughout the home. On the left is the bright dining room with bay window and breakfast bar that opens to a fully updated kitchen with maple wood cabinetry with soft close doors and drawers, granite counters, tile floor, and stainless steel appliances. Just off the kitchen is the conveniently located powder room. The living room is flooded with natural sunlight from the bay window and leads to the charming enclosed side porch. Upstairs are three bedrooms including the primary bedroom with large closet, spacious linen closet in the hall and updated full bathroom with shower/tub combination. The partially finished basement provides a large, versatile rec-room with recessed lighting and wall-to-wall carpeting. The large backyard is nicely landscaped with a beautiful paver patio and is fully fenced. There is an oversized driveway that leads to the one-car garage. An exceptional find!
Location
State DE
County New Castle
Area Brandywine (30901)
Zoning NC5
Rooms
Other Rooms Living Room, Dining Room, Primary Bedroom, Bedroom 2, Bedroom 3, Kitchen, Screened Porch
Basement Full
Interior
Interior Features Ceiling Fan(s), Tub Shower, Upgraded Countertops, Wood Floors
Hot Water Natural Gas
Heating Forced Air
Cooling Central A/C
Flooring Hardwood
Fireplace N
Heat Source Oil
Laundry Basement
Exterior
Parking Features Garage - Side Entry, Garage Door Opener
Garage Spaces 1.0
Water Access N
Roof Type Architectural Shingle
Accessibility None
Attached Garage 1
Total Parking Spaces 1
Garage Y
Building
Lot Description Rear Yard
Story 2
Foundation Block
Sewer Public Sewer
Water Public
Architectural Style Colonial
Level or Stories 2
Additional Building Above Grade, Below Grade
New Construction N
Schools
School District Brandywine
Others
Senior Community No
Tax ID 06-090.00-095
Ownership Fee Simple
SqFt Source Assessor
Special Listing Condition Standard
Read Less Info
Want to know what your home might be worth? Contact us for a FREE valuation!

Our team is ready to help you sell your home for the highest possible price ASAP

Bought with Cheryl Ann Macey • Patterson-Schwartz - Greenville
"My job is to find and attract mastery-based agents to the office, protect the culture, and make sure everyone is happy! "







