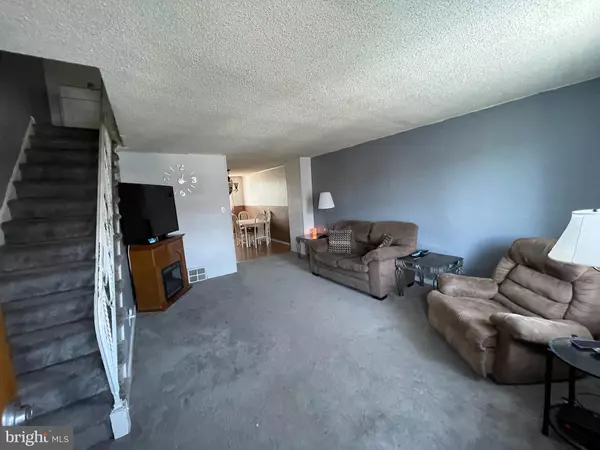$192,500
$189,900
1.4%For more information regarding the value of a property, please contact us for a free consultation.
3 Beds
2 Baths
1,176 SqFt
SOLD DATE : 08/25/2021
Key Details
Sold Price $192,500
Property Type Townhouse
Sub Type Interior Row/Townhouse
Listing Status Sold
Purchase Type For Sale
Square Footage 1,176 sqft
Price per Sqft $163
Subdivision Mayfair (West)
MLS Listing ID PAPH2002378
Sold Date 08/25/21
Style AirLite
Bedrooms 3
Full Baths 2
HOA Y/N N
Abv Grd Liv Area 1,176
Originating Board BRIGHT
Year Built 1950
Annual Tax Amount $1,865
Tax Year 2021
Lot Size 1,806 Sqft
Acres 0.04
Lot Dimensions 16.33 x 110.62
Property Description
A beautiful row-house, 3 bedrooms, 2 full bathroom, situated in the heart of desirable and quiet Mayfair neighborhood.
This house is featured with an open-space kitchen, central A/C, an extra room in the basement. Partially finished walk out basement with fully fenced backyard is great for kids, pets, and provides extra privacy. Attached garage was converted to storage room. It also has a detached backyard which is perfect for gathering and BBQ. Great location, right off of Bustleton Ave & Lardner St convenient access to Route 1, Bustleton, Frankford, Tacony Bridge, walking distance to public transportation, steps away from restaurants, and shopping center.
*** Must schedule to see ***
Owner will replace total of 7 windows EXCEPT 1 window in the living room, the border of wallpaper in the small bedroom will be removed. Owner will also do touch-up paint and patch-up nail holes for the dinning room.
Location
State PA
County Philadelphia
Area 19149 (19149)
Zoning RSA5
Rooms
Basement Partially Finished
Interior
Hot Water Natural Gas
Cooling Central A/C
Flooring Carpet
Heat Source Natural Gas
Exterior
Water Access N
Accessibility None
Garage N
Building
Story 2
Sewer Public Sewer
Water Public
Architectural Style AirLite
Level or Stories 2
Additional Building Above Grade, Below Grade
New Construction N
Schools
Elementary Schools William H. Ziegler School
Middle Schools William H. Ziegler School
High Schools Abraham Lincoln
School District The School District Of Philadelphia
Others
Pets Allowed Y
Senior Community No
Tax ID 621165300
Ownership Fee Simple
SqFt Source Assessor
Acceptable Financing Cash, Conventional
Listing Terms Cash, Conventional
Financing Cash,Conventional
Special Listing Condition Standard
Pets Allowed No Pet Restrictions
Read Less Info
Want to know what your home might be worth? Contact us for a FREE valuation!

Our team is ready to help you sell your home for the highest possible price ASAP

Bought with Brian Miguel Cesar • RE/MAX 2000
"My job is to find and attract mastery-based agents to the office, protect the culture, and make sure everyone is happy! "







