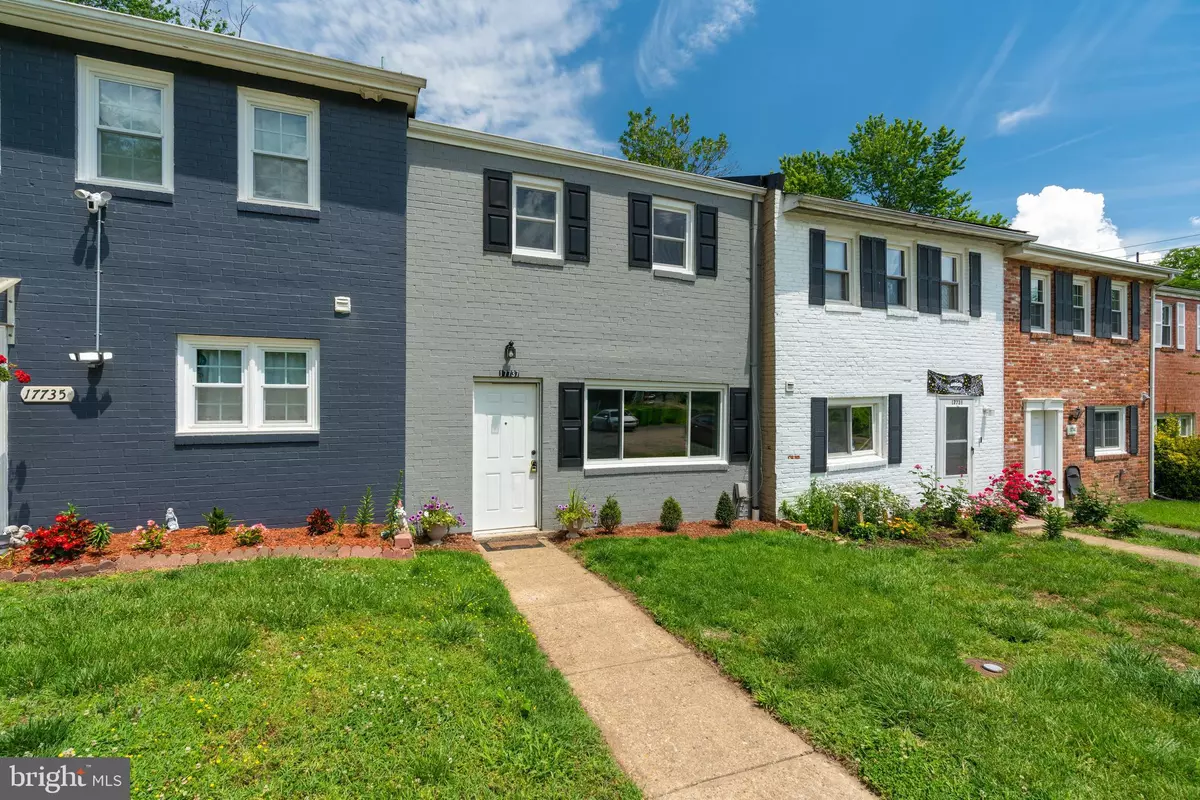$255,000
$255,000
For more information regarding the value of a property, please contact us for a free consultation.
3 Beds
2 Baths
1,296 SqFt
SOLD DATE : 07/22/2021
Key Details
Sold Price $255,000
Property Type Townhouse
Sub Type Interior Row/Townhouse
Listing Status Sold
Purchase Type For Sale
Square Footage 1,296 sqft
Price per Sqft $196
Subdivision Lil General Townhouse
MLS Listing ID VAPW524746
Sold Date 07/22/21
Style Colonial
Bedrooms 3
Full Baths 1
Half Baths 1
HOA Y/N N
Abv Grd Liv Area 1,296
Originating Board BRIGHT
Year Built 1966
Annual Tax Amount $1,907
Tax Year 2021
Lot Size 2,731 Sqft
Acres 0.06
Property Description
Great Opportunity! * Beautiful 3 Bedroom, 1.5 Bath, 2 Lvl, Town House! * Brand New Trendy Paint Through Out, Brand New Carpet * Front Windows Just Replaced Last Week! * Updated Kitchen With New Counters, New Oven, New Micro-Wave! * The Best News of All? No HOA!!! * Beautiful Upper Level Hardwood Floors * Bright and Cheerful Atmosphere * Upper Level Full Bath * Main Level Office/Den/Additional BR * Ample Parking * Check out the plat -- the yard/property extends from the back fence all the way to the parking lot and then extends even farther across to the wall * Easy Commute to I95, Quantico, Ft Belvoir, Beltway, Historic Stafford/Fredericksburg/Occoquan * Potomac River Access Just Minutes Away! * This is a Quality-Filled Home That Has Been Taken Great Care * Open House Sunday, 6/20/21 -- 1-3pm * OFFERS will be shown to the Seller shortly after receiving *
Location
State VA
County Prince William
Zoning DR2
Direction South
Rooms
Other Rooms Living Room, Bedroom 2, Bedroom 3, Kitchen, Bedroom 1, Office, Bathroom 1
Interior
Interior Features Combination Kitchen/Dining, Floor Plan - Open, Kitchen - Eat-In, Kitchen - Table Space, Walk-in Closet(s), Window Treatments, Wood Floors
Hot Water Electric
Heating Central, Forced Air
Cooling Central A/C
Flooring Hardwood, Carpet
Equipment Built-In Microwave, Disposal, Dryer - Electric, Oven/Range - Electric, Refrigerator, Washer, Washer/Dryer Stacked, Water Heater
Window Features Vinyl Clad
Appliance Built-In Microwave, Disposal, Dryer - Electric, Oven/Range - Electric, Refrigerator, Washer, Washer/Dryer Stacked, Water Heater
Heat Source Electric
Laundry Main Floor
Exterior
Garage Spaces 2.0
Waterfront N
Water Access N
Roof Type Asphalt
Accessibility None
Parking Type Parking Lot
Total Parking Spaces 2
Garage N
Building
Story 2
Foundation Slab
Sewer Public Sewer
Water Public
Architectural Style Colonial
Level or Stories 2
Additional Building Above Grade, Below Grade
Structure Type Dry Wall
New Construction N
Schools
School District Prince William County Public Schools
Others
Senior Community No
Tax ID 8189-81-1086
Ownership Fee Simple
SqFt Source Assessor
Special Listing Condition Standard
Read Less Info
Want to know what your home might be worth? Contact us for a FREE valuation!

Our team is ready to help you sell your home for the highest possible price ASAP

Bought with Mercy F Lugo-Struthers • Casals, Realtors

"My job is to find and attract mastery-based agents to the office, protect the culture, and make sure everyone is happy! "







