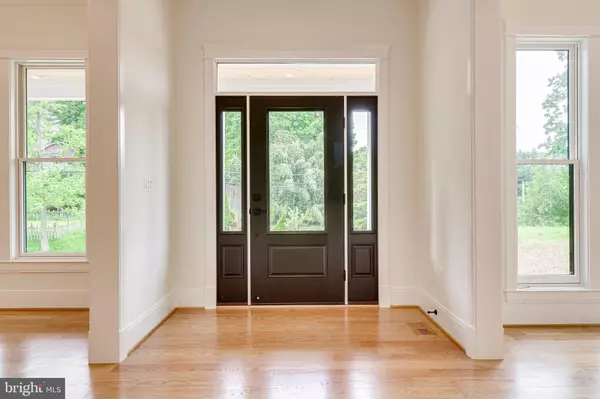$1,909,900
$1,925,000
0.8%For more information regarding the value of a property, please contact us for a free consultation.
5 Beds
6 Baths
6,149 SqFt
SOLD DATE : 05/13/2022
Key Details
Sold Price $1,909,900
Property Type Single Family Home
Sub Type Detached
Listing Status Sold
Purchase Type For Sale
Square Footage 6,149 sqft
Price per Sqft $310
Subdivision Waples Mill
MLS Listing ID VAFX2008600
Sold Date 05/13/22
Style Craftsman,Contemporary
Bedrooms 5
Full Baths 5
Half Baths 1
HOA Y/N N
Abv Grd Liv Area 4,507
Originating Board BRIGHT
Year Built 1700
Annual Tax Amount $5,575
Tax Year 2021
Lot Size 1.222 Acres
Acres 1.22
Property Description
Delivery APRIL/MAY 2022 - No HOA! CUSTOMIZE FINISHES NOW! Brand New, Fully Finished Custom Home Tucked Away off of Waples Mill - Backs to Trees - Protected Resource Area Prohibits Future Construction! Approx 6,149 sqft on 1.2 Acres. 5 Bedrooms, 5.5 Baths - 3 Car Side Load Garage - Formal Living & Dining Rooms. Stunning Chef's Kitchen with Custom Built Cabinetry and High-End Thermador Stainless Appliances and Huge Waterfall Island Off the Family/Great Room with Floor-to-Ceiling Fireplace which Walks Out to the Entertaining Dining Deck. Balcony off the Owner's Suite with Luxurious Bath and Walk-In Closet. Home Theater, Gym / Storage and the Rec / Game Room with Access to the Patio. 2-Convenient Laundry Rooms on Main & Upper. A CUSTOM DESIGNED HOME ORGANIZATION SYSTEM BY TAILORED LIVING IN PRIMARY WALK-IN, PANTRY and MUDROOM + DECK, BALCONY, and PATIO INCLUDED IN BASE PRICE! Details: Thermador Stainless Appliances, Granite Counters, Custom Stained Red Oak Hardwoods, Pella Windows (aluminum - clad exterior / wood interior), Floor to Ceiling Fireplace, Hardiplank Siding / Stone Exterior. Location: Less than 5-Minutes to Waples Mill Elementary School (Lycee Flint Hill Private School nearby) and Oak Mar Rec Center. Less than 10-Minutes away from Fair Oaks Mall, Fairfax Corner, Fairfax Town Center, Courthouse Plaza Shopping Center, Fairfax Promenade, Greenbriar Town Center, COSTCO & MORE! The E-ZPass Exit at 66/123 will make commuting a dream! ** Features / measurements / details are subject to change during construction.
Location
State VA
County Fairfax
Zoning 110
Rooms
Basement Daylight, Partial, Fully Finished, Outside Entrance, Rear Entrance, Walkout Level, Windows
Interior
Interior Features Attic, Butlers Pantry, Family Room Off Kitchen, Floor Plan - Open, Formal/Separate Dining Room, Kitchen - Eat-In, Kitchen - Gourmet, Kitchen - Island, Pantry, Primary Bath(s), Recessed Lighting, Soaking Tub, Tub Shower, Walk-in Closet(s), Upgraded Countertops, Wood Floors
Hot Water Propane
Heating Central
Cooling Central A/C
Equipment Built-In Microwave, Dishwasher, Dryer, Energy Efficient Appliances, ENERGY STAR Refrigerator, Oven - Wall, Oven - Double, Oven/Range - Gas, Range Hood, Six Burner Stove, Stainless Steel Appliances, Washer, Water Heater
Appliance Built-In Microwave, Dishwasher, Dryer, Energy Efficient Appliances, ENERGY STAR Refrigerator, Oven - Wall, Oven - Double, Oven/Range - Gas, Range Hood, Six Burner Stove, Stainless Steel Appliances, Washer, Water Heater
Heat Source Propane - Leased
Laundry Main Floor, Upper Floor
Exterior
Garage Garage Door Opener, Garage - Side Entry, Oversized
Garage Spaces 3.0
Waterfront N
Water Access N
Accessibility None
Parking Type Attached Garage, Driveway
Attached Garage 3
Total Parking Spaces 3
Garage Y
Building
Lot Description Backs to Trees, Stream/Creek
Story 3
Sewer Septic = # of BR
Water Public
Architectural Style Craftsman, Contemporary
Level or Stories 3
Additional Building Above Grade, Below Grade
New Construction Y
Schools
Elementary Schools Waples Mill
Middle Schools Franklin
High Schools Oakton
School District Fairfax County Public Schools
Others
Senior Community No
Tax ID 0464 01 0012B
Ownership Fee Simple
SqFt Source Assessor
Special Listing Condition Standard
Read Less Info
Want to know what your home might be worth? Contact us for a FREE valuation!

Our team is ready to help you sell your home for the highest possible price ASAP

Bought with Yoonhee Chang • Trusst Residential, LLC

"My job is to find and attract mastery-based agents to the office, protect the culture, and make sure everyone is happy! "







