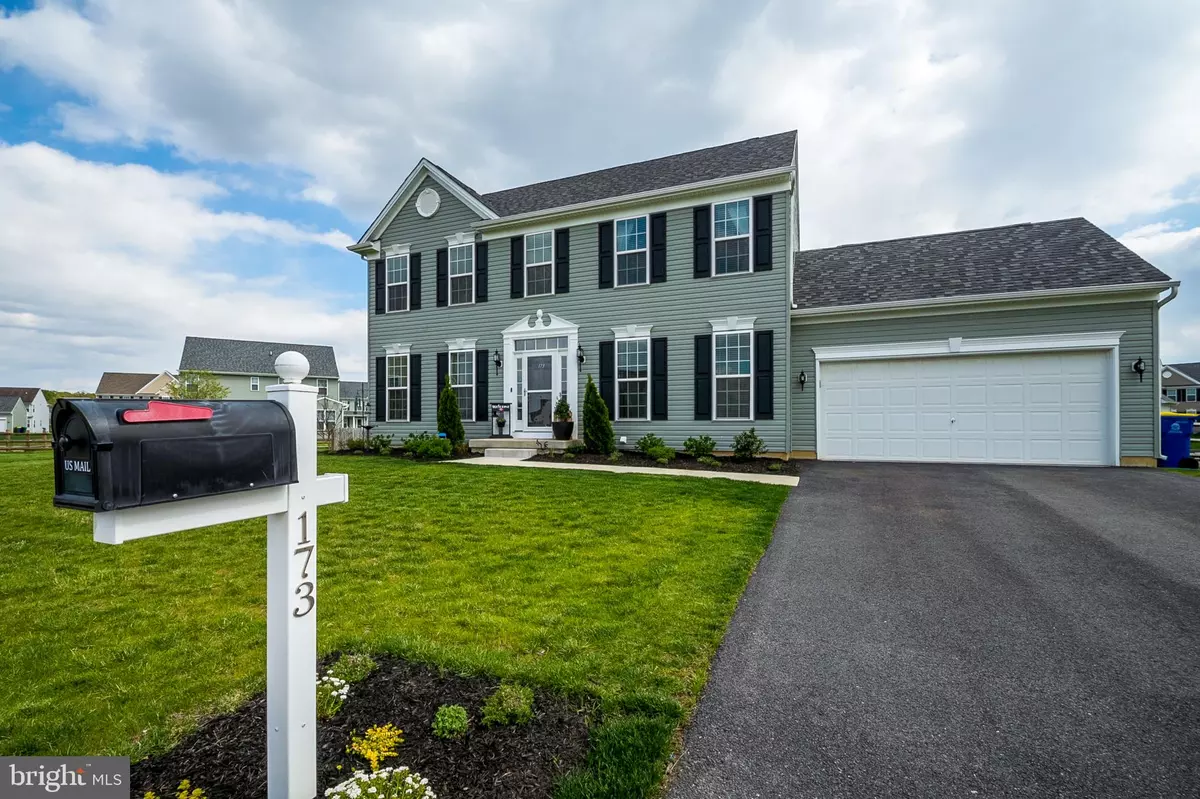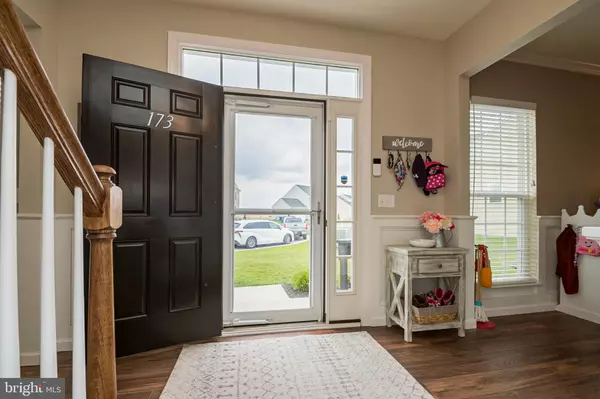$443,000
$439,900
0.7%For more information regarding the value of a property, please contact us for a free consultation.
4 Beds
4 Baths
2,393 SqFt
SOLD DATE : 07/08/2021
Key Details
Sold Price $443,000
Property Type Single Family Home
Sub Type Detached
Listing Status Sold
Purchase Type For Sale
Square Footage 2,393 sqft
Price per Sqft $185
Subdivision Heritage Trace
MLS Listing ID DEKT248208
Sold Date 07/08/21
Style Colonial
Bedrooms 4
Full Baths 2
Half Baths 2
HOA Fees $24/ann
HOA Y/N Y
Abv Grd Liv Area 2,393
Originating Board BRIGHT
Year Built 2018
Annual Tax Amount $1,297
Tax Year 2020
Lot Size 0.410 Acres
Acres 0.41
Lot Dimensions 75.06 x 100.56
Property Description
Welcome home! Why wait a year for new construction when everything you're looking for (and more) is right here! Upgrades are everywhere! Step inside through the front door - the transom and sidelights stream light into the foyer. To the right, you'll find a formal dining room, to the left a formal living room, or a playroom like the sellers have chosen to use it. Both rooms feature custom woodwork. Beautiful details such as crown molding and wainscoting dress up both of these spacious rooms along with upgraded flooring. Continuing through, you'll encounter your dream kitchen. Fashionable espresso cabinetry accented with light granite enhance the overall neutral color scheme. A sizable island sits below double pendant lights. Stainless appliances including a gas range and French door refrigerator...The kitchen is large enough to accommodate your table and chairs, but you'll also have your beautiful morning room! Filled with light, this may be the perfect spot in the house to enjoy your morning coffee, maybe while perched at the breakfast bar. The family room is directly off of the kitchen, allowing you to entertain easily. On the 2nd floor, the elegant owner's suite is sure to impress. You'll find even more custom woodwork here, accenting an entire wall. Wow! The en suite features double sinks and an oversized shower with beautiful tilework. A 2nd floor laundry makes wash day so much easier! No dragging baskets up and down stairs! 3 additional bedrooms and a 2nd full bath complete this level. We're not done yet! Open the glass paned door from the kitchen to head down to the finished basement. Complete with egress window and half bath, this additional room gives an additional 712 sq feet of living space. Check out the custom dry bar with beverage fridge. Loads of recessed lights make it feel like anything but a basement. An additional room (used as home gym) could easily be finished, but there's still plenty of storage space. 173 Balamor offers a large rear yard, fully fenced with pet friendly split rail and mesh. There are even raised garden beds ready to yield fresh veggies this summer. This beautiful 3 year old home is move in ready - here's your chance to make it yours!
Location
State DE
County Kent
Area Smyrna (30801)
Zoning AC
Rooms
Other Rooms Living Room, Dining Room, Primary Bedroom, Bedroom 2, Bedroom 3, Bedroom 4, Kitchen, Family Room, Breakfast Room, Laundry, Storage Room, Bathroom 2, Primary Bathroom, Half Bath
Basement Drainage System, Fully Finished, Poured Concrete, Sump Pump, Heated, Interior Access, Windows
Interior
Interior Features Attic, Carpet, Ceiling Fan(s), Family Room Off Kitchen, Formal/Separate Dining Room, Kitchen - Eat-In, Pantry, Primary Bath(s), Upgraded Countertops, Walk-in Closet(s), Wood Floors, Recessed Lighting, Wainscotting, Crown Moldings, Kitchen - Island, Stall Shower, Wet/Dry Bar
Hot Water Natural Gas
Heating Forced Air
Cooling Ceiling Fan(s), Central A/C
Flooring Carpet, Ceramic Tile, Other
Equipment Built-In Microwave, Dishwasher, Disposal, Dryer, Oven/Range - Gas, Refrigerator, Stainless Steel Appliances, Washer, Water Heater
Fireplace N
Window Features Screens
Appliance Built-In Microwave, Dishwasher, Disposal, Dryer, Oven/Range - Gas, Refrigerator, Stainless Steel Appliances, Washer, Water Heater
Heat Source Natural Gas
Laundry Upper Floor
Exterior
Parking Features Garage - Front Entry, Garage Door Opener, Inside Access
Garage Spaces 2.0
Fence Fully, Rear, Split Rail, Wood
Utilities Available Cable TV Available, Under Ground
Water Access N
View Garden/Lawn
Roof Type Architectural Shingle,Pitched
Accessibility None
Attached Garage 2
Total Parking Spaces 2
Garage Y
Building
Lot Description Cul-de-sac, Front Yard, Level, Rear Yard, Premium
Story 2
Foundation Concrete Perimeter
Sewer Public Sewer
Water Public
Architectural Style Colonial
Level or Stories 2
Additional Building Above Grade, Below Grade
Structure Type Dry Wall
New Construction N
Schools
Elementary Schools Sunnyside
Middle Schools Smyrna
High Schools Smyrna
School District Smyrna
Others
Pets Allowed Y
HOA Fee Include Snow Removal,Common Area Maintenance
Senior Community No
Tax ID KH-00-02704-02-2200-000
Ownership Fee Simple
SqFt Source Assessor
Acceptable Financing Cash, Conventional, FHA, VA
Horse Property N
Listing Terms Cash, Conventional, FHA, VA
Financing Cash,Conventional,FHA,VA
Special Listing Condition Standard
Pets Allowed No Pet Restrictions
Read Less Info
Want to know what your home might be worth? Contact us for a FREE valuation!

Our team is ready to help you sell your home for the highest possible price ASAP

Bought with Amy E Hurley • RE/MAX Horizons
"My job is to find and attract mastery-based agents to the office, protect the culture, and make sure everyone is happy! "







