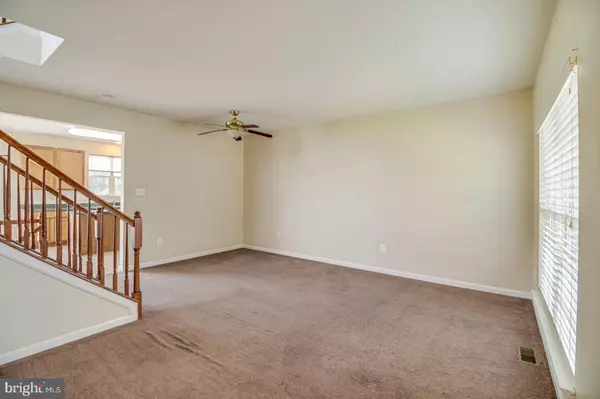$216,000
$220,000
1.8%For more information regarding the value of a property, please contact us for a free consultation.
3 Beds
3 Baths
1,408 SqFt
SOLD DATE : 10/01/2021
Key Details
Sold Price $216,000
Property Type Townhouse
Sub Type End of Row/Townhouse
Listing Status Sold
Purchase Type For Sale
Square Footage 1,408 sqft
Price per Sqft $153
Subdivision Woodland Manor
MLS Listing ID DEKT2001086
Sold Date 10/01/21
Style Colonial
Bedrooms 3
Full Baths 2
Half Baths 1
HOA Y/N N
Abv Grd Liv Area 1,408
Originating Board BRIGHT
Year Built 2006
Annual Tax Amount $1,168
Tax Year 2021
Lot Size 4,792 Sqft
Acres 0.11
Lot Dimensions 42.00 x 110.00
Property Description
**We have received multiple offers and ask to have all offers in by Monday 7/19 at 4pm. Thank you.**
This 3 Bedroom 2.5 Bathroom End Unit TownHome with a Fenced in Backyard is located in Woodland Manor. This Wonderful Home is full of natural light that greets you upon entering the open floor plan allows for plenty of space for friends and family to gather and flows from the living room to the dining room and into the kitchen nicely. The Kitchen features plenty of cabinets and counter space, there is a large Island, The dining area is spacious and can accommodate a large size table. A sliding glass door leads to the deck and a fully fenced-in huge backyard for lots of outdoor family fun and entertainment. Upstairs is your master bedroom suite, complete with a private bathroom and a large walk-in closet. At the opposite end of the hall are two other generously sized bedrooms, and a linen closet finishes out the second floor. There is a large unfinished basement with rough-in for a bathroom. There are work-benches and plenty of storage space with a walkout door that leads to the backyard. Conveniently located to all major roadways and is in the Smyrna School District! This Beautiful TownHome in Woodland Manor Won't Last Long!! Make this house YOUR NEW HOME! Call for a tour today!
Location
State DE
County Kent
Area Smyrna (30801)
Zoning R3
Rooms
Basement Full, Rough Bath Plumb, Rear Entrance, Sump Pump, Unfinished, Walkout Stairs
Interior
Interior Features Carpet, Ceiling Fan(s), Floor Plan - Open, Kitchen - Eat-In, Kitchen - Island, Walk-in Closet(s)
Hot Water Natural Gas
Heating Forced Air
Cooling Central A/C
Equipment Built-In Microwave, Dishwasher, Oven/Range - Electric, Refrigerator, Water Heater
Appliance Built-In Microwave, Dishwasher, Oven/Range - Electric, Refrigerator, Water Heater
Heat Source Natural Gas
Laundry Basement
Exterior
Garage Spaces 2.0
Fence Fully
Water Access N
Accessibility None
Total Parking Spaces 2
Garage N
Building
Lot Description Backs - Open Common Area, Corner, Level, Premium
Story 2
Sewer Private Sewer
Water Public
Architectural Style Colonial
Level or Stories 2
Additional Building Above Grade, Below Grade
New Construction N
Schools
School District Smyrna
Others
Senior Community No
Tax ID DC-17-01014-06-0100-000
Ownership Fee Simple
SqFt Source Assessor
Acceptable Financing Conventional, Cash, FHA, USDA, VA
Listing Terms Conventional, Cash, FHA, USDA, VA
Financing Conventional,Cash,FHA,USDA,VA
Special Listing Condition Standard
Read Less Info
Want to know what your home might be worth? Contact us for a FREE valuation!

Our team is ready to help you sell your home for the highest possible price ASAP

Bought with Ashley Simmons • RE/MAX Premier Properties
"My job is to find and attract mastery-based agents to the office, protect the culture, and make sure everyone is happy! "







