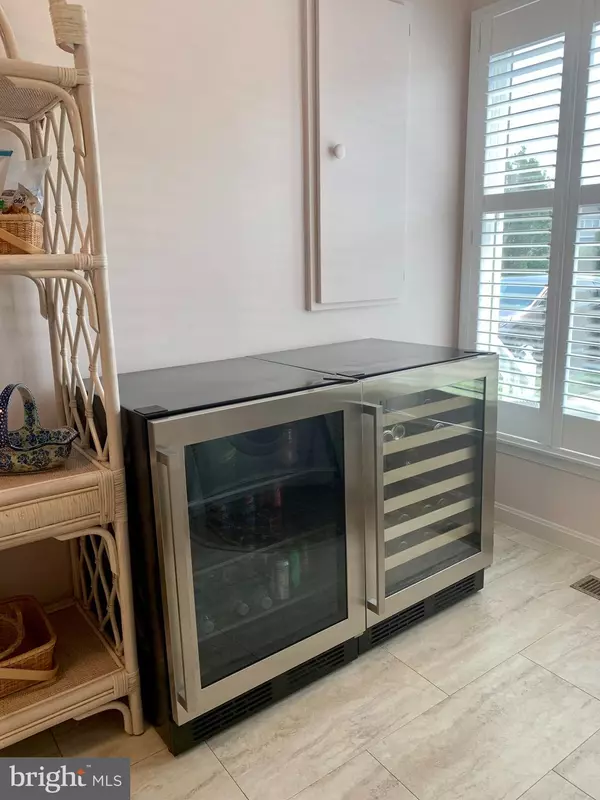$430,000
$459,000
6.3%For more information regarding the value of a property, please contact us for a free consultation.
3 Beds
3 Baths
1,360 SqFt
SOLD DATE : 10/20/2021
Key Details
Sold Price $430,000
Property Type Condo
Sub Type Condo/Co-op
Listing Status Sold
Purchase Type For Sale
Square Footage 1,360 sqft
Price per Sqft $316
Subdivision Townes Of Nantucket
MLS Listing ID MDWO2002344
Sold Date 10/20/21
Style Other
Bedrooms 3
Full Baths 2
Half Baths 1
Condo Fees $962/qua
HOA Y/N Y
Abv Grd Liv Area 1,360
Originating Board BRIGHT
Year Built 1996
Annual Tax Amount $2,469
Tax Year 2021
Property Description
Townes of Nantucket III unit 37 is located mid canal with a boat slip and a lift. Located in North OC this bay front community is centrally located close to Md and DE beaches.
3 bedroom-2 1/2 Ba- 3rd floor loft for extra sq ft for overflow family. This unit has been cared for by family for quite a while and has never been a rental. Comes furnished, kitchen includes stainless appliances, wine cooler, beverage fridge, updated light fixtures, new full sized washer/dryer equipped for immediate use to enjoy the fall at the beach and watch sunsets from your large deck with your boat right out your back door !
Schedule to see today, this one won't last long.
Location
State MD
County Worcester
Area Bayside Waterfront (84)
Zoning R
Interior
Interior Features Ceiling Fan(s), Sprinkler System, Walk-in Closet(s), Window Treatments
Hot Water Electric
Heating Heat Pump(s)
Cooling Central A/C
Flooring Carpet, Ceramic Tile, Laminated
Equipment Dishwasher, Disposal, Microwave, Oven/Range - Electric, Refrigerator, Washer/Dryer Stacked
Furnishings Yes
Fireplace Y
Window Features Insulated,Screens
Appliance Dishwasher, Disposal, Microwave, Oven/Range - Electric, Refrigerator, Washer/Dryer Stacked
Heat Source Central
Laundry Dryer In Unit, Washer In Unit
Exterior
Exterior Feature Balcony, Deck(s)
Utilities Available Cable TV
Amenities Available Pier/Dock
Waterfront Description Private Dock Site
Water Access Y
Water Access Desc Fishing Allowed,Canoe/Kayak,Boat - Powered,Personal Watercraft (PWC),Private Access
View Bay, Water
Roof Type Asphalt
Accessibility None
Porch Balcony, Deck(s)
Road Frontage Public
Garage N
Building
Lot Description Bulkheaded, Cleared, Cul-de-sac
Story 2
Foundation Block, Crawl Space
Sewer Public Sewer
Water Public
Architectural Style Other
Level or Stories 2
Additional Building Above Grade
New Construction N
Schools
School District Worcester County Public Schools
Others
Pets Allowed Y
Senior Community No
Tax ID 10-360528
Ownership Fee Simple
SqFt Source Estimated
Security Features Sprinkler System - Indoor
Acceptable Financing Conventional, Cash
Listing Terms Conventional, Cash
Financing Conventional,Cash
Special Listing Condition Standard
Pets Allowed No Pet Restrictions
Read Less Info
Want to know what your home might be worth? Contact us for a FREE valuation!

Our team is ready to help you sell your home for the highest possible price ASAP

Bought with Kimberly M Dixson • Redfin Corp
"My job is to find and attract mastery-based agents to the office, protect the culture, and make sure everyone is happy! "







