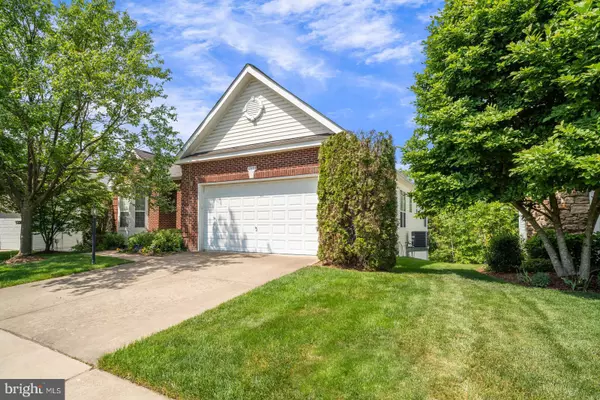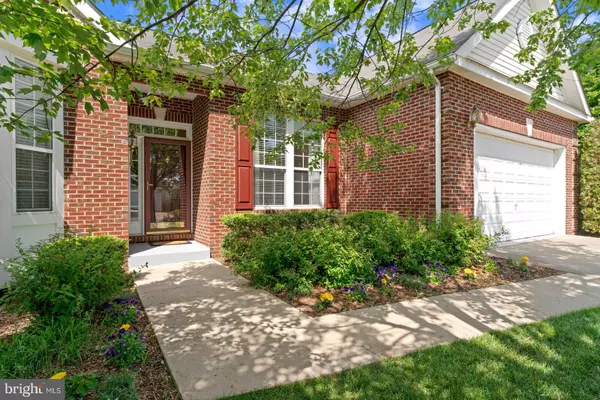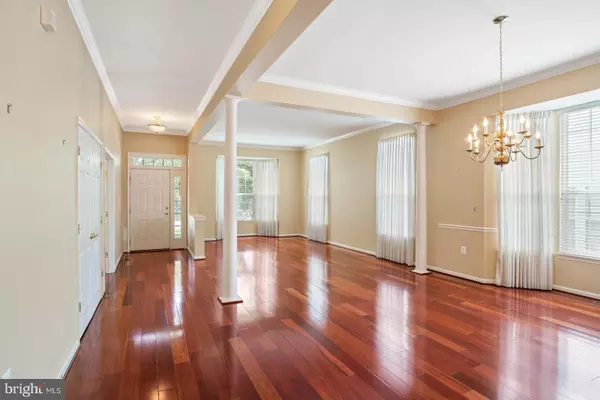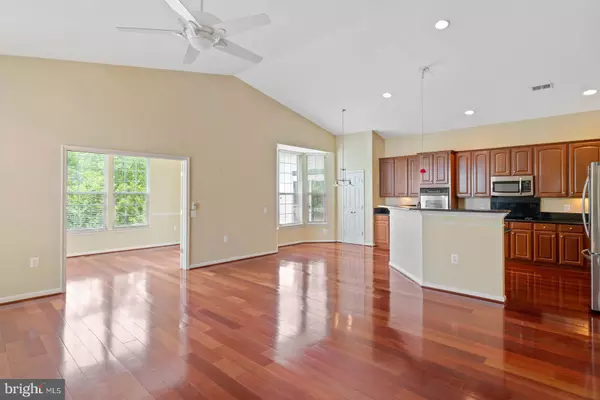$616,000
$575,000
7.1%For more information regarding the value of a property, please contact us for a free consultation.
3 Beds
3 Baths
2,860 SqFt
SOLD DATE : 06/14/2021
Key Details
Sold Price $616,000
Property Type Single Family Home
Sub Type Detached
Listing Status Sold
Purchase Type For Sale
Square Footage 2,860 sqft
Price per Sqft $215
Subdivision Four Seasons At Historic Va
MLS Listing ID VAPW519466
Sold Date 06/14/21
Style Colonial
Bedrooms 3
Full Baths 2
Half Baths 1
HOA Fees $230/mo
HOA Y/N Y
Abv Grd Liv Area 2,860
Originating Board BRIGHT
Year Built 2003
Annual Tax Amount $5,852
Tax Year 2021
Lot Size 7,897 Sqft
Acres 0.18
Property Description
The offer time frame is May 15th - May 23rd. All offers will be reviewed as they are received, and seller will make decision on May 24th. ***Please wear masks **** The ultimate lifestyle awaits you in the desirable 55+ active adult gated community at Four Seasons. Which has a magnificent 21,500 sq. ft. clubhouse, indoor and outdoor pools, ballroom, fitness center, billiards, game rooms, cyber caf, classrooms, bocce ball, tennis, putting green, and walking trail. This gorgeous popular Sequoia model is the largest in the community with over 2,800 sq. ft. finished on the main level and over 2800 sq. ft on the lower level ready to finish with your own personal touch. Main floor is perfect for entertaining with formal dining/living room and kitchen/family room combination with open floor plan that has towering 10 foot ceiling and tons of natural light with three bay windows. The ENTIRE main level has gorgeous, gleaming Brazilian cherry hard wood floors and crown molding with chair rail that add the touch of class you have been looking for.... Prepare all your favorite meals in your updated gourmet kitchen with elegant granite counters, stainless steel appliances, double wall ovens, and upgraded 42 inch cabinets. As your cooking away, your guests are cozy in the adjoining huge family room with gas fireplace with mantel. French doors lead to enclosed sunroom with sliding doors to deck looking out to your private wooded view. You will be in love at first sight with the enormous 13x30 master bedroom, that has striking tray ceiling, recess lighting and upgraded ceiling fan with remote. Your master suite also has private access to deck. Relax away in your jacuzzi tub located in the massive master bath with double vanities, separate shower, and ceramic tile. Study or third bedroom has access to second full bath with stand up shower. The huge lower level is ready to become whatever meets your needs with rough in for full bath, walk out with sliding door and plenty of windows. All of this and MORE within walking distance to Clubhouse and walking trail. Come see this beautiful well-maintained home in turn-key condition. The following items will come with sale; bookcase in family room, armoire in master bed room, storage cabinet in garage, A-frame supported table and tops, workbenches, metal shelvings, and paint in basement.
Location
State VA
County Prince William
Zoning PMR
Rooms
Other Rooms Living Room, Dining Room, Bedroom 2, Bedroom 3, Kitchen, Family Room, Breakfast Room, Bedroom 1, Sun/Florida Room
Basement Full
Main Level Bedrooms 3
Interior
Interior Features Breakfast Area, Ceiling Fan(s), Chair Railings, Crown Moldings, Dining Area, Entry Level Bedroom, Family Room Off Kitchen, Floor Plan - Open, Kitchen - Gourmet, Kitchen - Island, Pantry, Recessed Lighting, Soaking Tub, Sprinkler System, Walk-in Closet(s), Wood Floors
Hot Water Electric, 60+ Gallon Tank
Heating Forced Air
Cooling Ceiling Fan(s), Central A/C
Flooring Hardwood
Fireplaces Number 1
Fireplaces Type Mantel(s)
Equipment Built-In Microwave, Cooktop, Dishwasher, Disposal, Dryer, Icemaker, Oven - Double, Stainless Steel Appliances, Washer
Fireplace Y
Window Features Bay/Bow
Appliance Built-In Microwave, Cooktop, Dishwasher, Disposal, Dryer, Icemaker, Oven - Double, Stainless Steel Appliances, Washer
Heat Source Natural Gas
Laundry Main Floor
Exterior
Exterior Feature Deck(s)
Parking Features Garage Door Opener, Garage - Front Entry
Garage Spaces 2.0
Utilities Available Cable TV Available, Natural Gas Available, Phone Available
Amenities Available Gated Community, Jog/Walk Path, Pool - Indoor, Pool - Outdoor, Recreational Center, Retirement Community, Swimming Pool, Tennis Courts
Water Access N
View Trees/Woods
Accessibility Grab Bars Mod, Level Entry - Main
Porch Deck(s)
Attached Garage 2
Total Parking Spaces 2
Garage Y
Building
Lot Description Backs to Trees
Story 2
Sewer No Septic System
Water Public
Architectural Style Colonial
Level or Stories 2
Additional Building Above Grade, Below Grade
Structure Type Tray Ceilings,High
New Construction N
Schools
School District Prince William County Public Schools
Others
Pets Allowed Y
HOA Fee Include Trash,Security Gate,Pool(s)
Senior Community Yes
Age Restriction 55
Tax ID 8189-79-7397
Ownership Fee Simple
SqFt Source Assessor
Security Features Security Gate
Acceptable Financing Cash, Conventional, FHA, VA
Listing Terms Cash, Conventional, FHA, VA
Financing Cash,Conventional,FHA,VA
Special Listing Condition Standard
Pets Allowed Cats OK, Dogs OK
Read Less Info
Want to know what your home might be worth? Contact us for a FREE valuation!

Our team is ready to help you sell your home for the highest possible price ASAP

Bought with Jason D. Jenkins • Curatus Realty
"My job is to find and attract mastery-based agents to the office, protect the culture, and make sure everyone is happy! "







