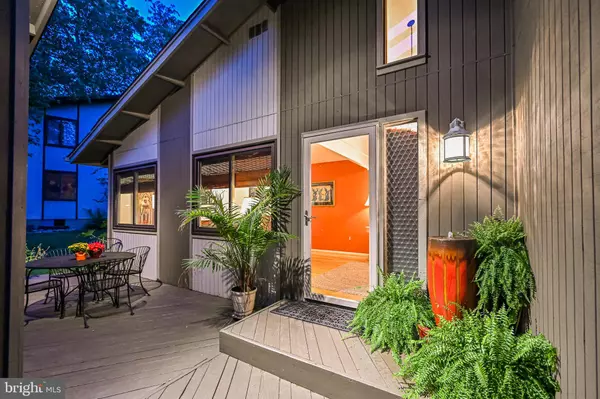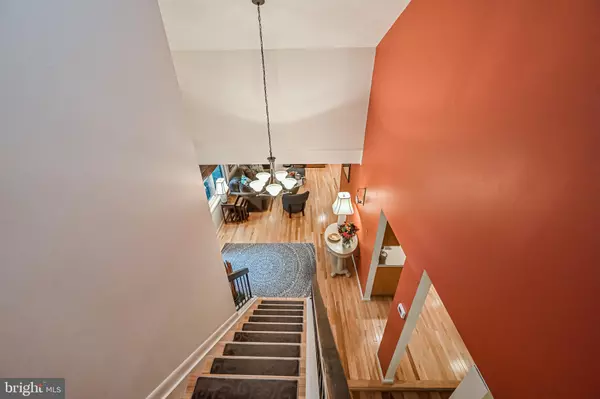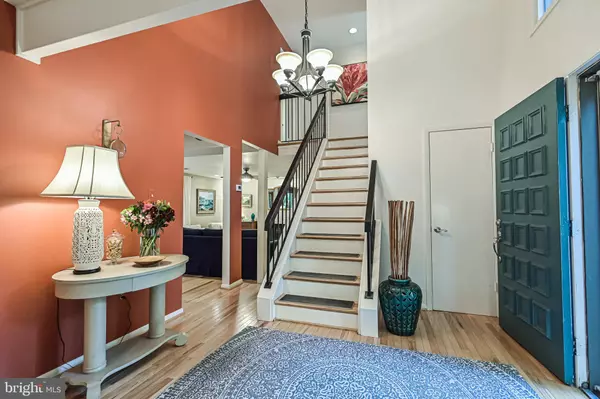$810,000
$769,900
5.2%For more information regarding the value of a property, please contact us for a free consultation.
4 Beds
3 Baths
3,180 SqFt
SOLD DATE : 10/26/2021
Key Details
Sold Price $810,000
Property Type Single Family Home
Sub Type Detached
Listing Status Sold
Purchase Type For Sale
Square Footage 3,180 sqft
Price per Sqft $254
Subdivision Signal Hill
MLS Listing ID VAFX2021366
Sold Date 10/26/21
Style Contemporary
Bedrooms 4
Full Baths 3
HOA Fees $11/ann
HOA Y/N Y
Abv Grd Liv Area 2,130
Originating Board BRIGHT
Year Built 1978
Annual Tax Amount $7,037
Tax Year 2021
Lot Size 0.276 Acres
Acres 0.28
Property Description
Stunning remodeled home on quiet cul de sac in sought after Signal Hill! This home has it all and shows like a model! Over 100K in upgrades! Unique floorplan with main and upper level primary suites! Follow the lighted flagstone walkway to the front entry with private courtyard. Step through the front door and into the welcoming 2 story foyer. Hardwood floors sparkle throughout the entire main level. Entertain guests in the formal living and dining room. Enjoy cooking a meal in the bright and open kitchen with stainless steel appliances, gas cooking, tile backsplash, pantry and breakfast area. From the kitchen, step down into the cozy family room with brick wood burning fireplace. Sliding glass doors transport you to a private backyard oasis! Relax with a morning cup of coffee on the screened in deck with tv and surround sound. Grill out and dine alfresco under the caf lights on the back deck or follow the steps down to the separate lounge area. This is the perfect place to hang out with friends or unwind after a long day. Totally immerse yourself in nature with the incredible landscaping and private wooded views. Back inside youll find a primary suite, full bath and laundry room also on the main level. Step upstairs to find the 2nd primary suite with huge full bath. Private balcony off primary with breathtaking views of nature. 2 additional spacious bedrooms and full bath also on the upper level. Step downstairs to the fully finished basement with rough in for bath. Watch the big game in the rec room and work from home in the den/office. Oversized 2 car garage and driveway means plenty of parking for you and your guests! Walk to bus stop. Minutes to VRE, Metro, 495/395/95/Braddock, commuter lots, Kings Park Shopping Center, Burke Village Shopping Center, Kings Park Library, Lake Braddock Park, Burke Lake Park, Lake Accotink Park and trails! 1 mile to Lake Braddock Secondary School.
Location
State VA
County Fairfax
Zoning 131
Rooms
Other Rooms Living Room, Dining Room, Primary Bedroom, Bedroom 2, Bedroom 3, Kitchen, Game Room, Family Room, Foyer, Breakfast Room, Laundry, Recreation Room, Primary Bathroom, Full Bath
Basement Connecting Stairway, Fully Finished
Main Level Bedrooms 1
Interior
Interior Features Family Room Off Kitchen, Kitchen - Table Space, Dining Area, Crown Moldings, Entry Level Bedroom, Primary Bath(s), Window Treatments, Wood Floors, Floor Plan - Open, Breakfast Area, Carpet, Ceiling Fan(s), Formal/Separate Dining Room, Pantry, Recessed Lighting, Tub Shower
Hot Water Natural Gas
Heating Forced Air
Cooling Ceiling Fan(s), Central A/C
Flooring Carpet, Hardwood, Ceramic Tile
Fireplaces Number 1
Fireplaces Type Fireplace - Glass Doors, Wood, Brick
Equipment Dishwasher, Disposal, Dryer, Icemaker, Oven/Range - Gas, Refrigerator, Washer, Built-In Microwave
Fireplace Y
Appliance Dishwasher, Disposal, Dryer, Icemaker, Oven/Range - Gas, Refrigerator, Washer, Built-In Microwave
Heat Source Natural Gas
Exterior
Exterior Feature Deck(s), Screened
Garage Garage Door Opener, Garage - Front Entry
Garage Spaces 6.0
Fence Rear, Picket, Wood
Waterfront N
Water Access N
View Trees/Woods
Accessibility None
Porch Deck(s), Screened
Parking Type On Street, Driveway, Detached Garage
Total Parking Spaces 6
Garage Y
Building
Lot Description Backs to Trees, Cul-de-sac, No Thru Street, Trees/Wooded, Private
Story 3
Foundation Block
Sewer Public Sewer
Water Public
Architectural Style Contemporary
Level or Stories 3
Additional Building Above Grade, Below Grade
Structure Type 2 Story Ceilings
New Construction N
Schools
Elementary Schools Ravensworth
Middle Schools Lake Braddock Secondary School
High Schools Lake Braddock
School District Fairfax County Public Schools
Others
Senior Community No
Tax ID 0782 16 0466
Ownership Fee Simple
SqFt Source Assessor
Special Listing Condition Standard
Read Less Info
Want to know what your home might be worth? Contact us for a FREE valuation!

Our team is ready to help you sell your home for the highest possible price ASAP

Bought with Non Member • Non Subscribing Office

"My job is to find and attract mastery-based agents to the office, protect the culture, and make sure everyone is happy! "







