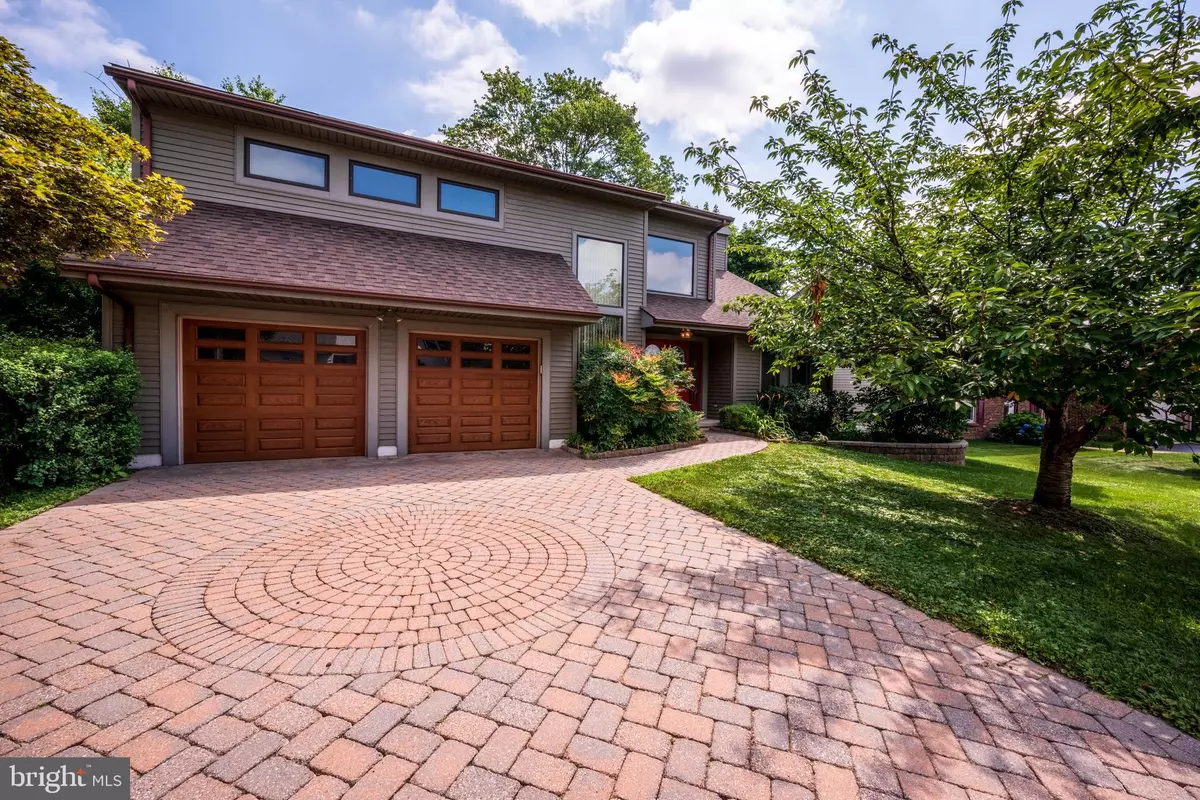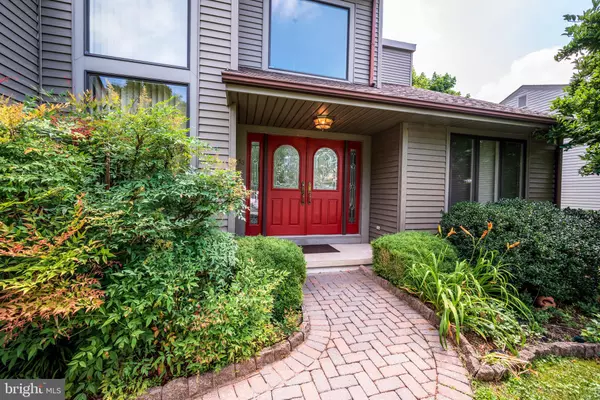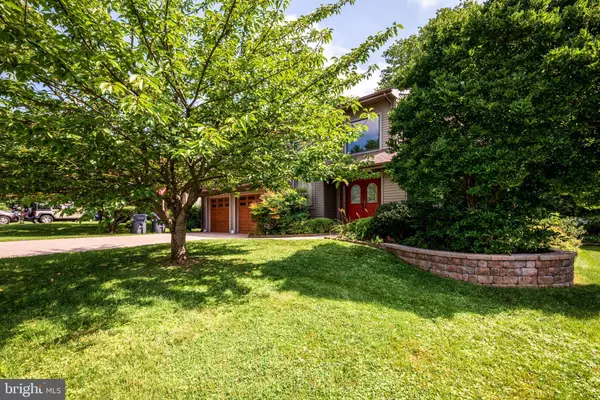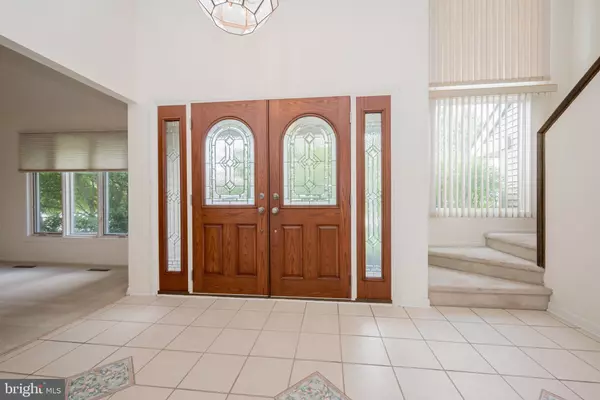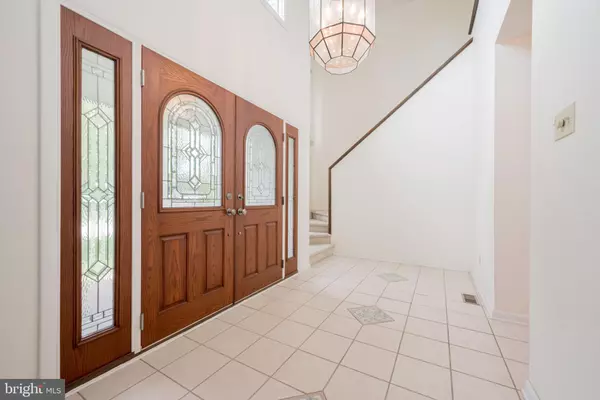$415,000
$400,000
3.8%For more information regarding the value of a property, please contact us for a free consultation.
3 Beds
3 Baths
2,200 SqFt
SOLD DATE : 08/31/2021
Key Details
Sold Price $415,000
Property Type Single Family Home
Sub Type Detached
Listing Status Sold
Purchase Type For Sale
Square Footage 2,200 sqft
Price per Sqft $188
Subdivision Bellemeade
MLS Listing ID DENC2002242
Sold Date 08/31/21
Style Contemporary
Bedrooms 3
Full Baths 2
Half Baths 1
HOA Y/N N
Abv Grd Liv Area 2,200
Originating Board BRIGHT
Year Built 1985
Annual Tax Amount $4,044
Tax Year 2020
Lot Size 0.320 Acres
Acres 0.32
Lot Dimensions 0.00 x 0.00
Property Description
Tucked away on a Cul-De-Sac in North Wilmington you will find this wonderful treasure. The home will grab your attention from the moment you pull up with the high end hardscaping, manicured landscaping and the beautiful double door entry. Enter the home to an open foyer with cathedral ceilings and ceramic tile flooring. To the right is the formal living room also with the open space and vaulted ceilings. Straight ahead is the amazing kitchen with granite countertops, custom cabinets galore, an island and the perfect eat in area. Off the kitchen is the spacious formal dining room and the other direction is the family room with high ceilings and brick fireplace. Out through the double sliding doors is an amazing Trex deck that runs the length of the house. Down the deck you can enjoy the oversized yard with plenty of room for play, gardening or just to relax. Upstairs is very large primary bedroom suite with an upgraded bath. Down the landing there are two additional bedrooms and another full bath. There is plenty of room in the basement for storage and even potential to finish off a portion for additional living space. The home is within walking distance to Marini's produce so fresh vegetables everyday for dinner. Convenient to shops, restaurants and I95 corridor. Make your appointment and come see how special this home is in person.
Location
State DE
County New Castle
Area Brandywine (30901)
Zoning NC6.5
Rooms
Other Rooms Living Room, Dining Room, Primary Bedroom, Bedroom 2, Bedroom 3, Kitchen, Family Room
Basement Partial
Interior
Hot Water Electric
Heating Heat Pump(s)
Cooling Central A/C
Flooring Carpet, Ceramic Tile
Fireplaces Number 1
Equipment Built-In Microwave, Built-In Range, Air Cleaner, Dishwasher, Disposal, Dryer, Oven/Range - Electric, Refrigerator, Washer, Water Heater
Appliance Built-In Microwave, Built-In Range, Air Cleaner, Dishwasher, Disposal, Dryer, Oven/Range - Electric, Refrigerator, Washer, Water Heater
Heat Source Electric
Exterior
Parking Features Garage - Front Entry, Inside Access
Garage Spaces 4.0
Water Access N
Accessibility None
Attached Garage 2
Total Parking Spaces 4
Garage Y
Building
Lot Description Irregular
Story 2
Sewer Public Sewer
Water Public
Architectural Style Contemporary
Level or Stories 2
Additional Building Above Grade, Below Grade
Structure Type Dry Wall
New Construction N
Schools
Elementary Schools Forwood
Middle Schools Talley
High Schools Mount Pleasant
School District Brandywine
Others
Senior Community No
Tax ID 06-069.00-135
Ownership Fee Simple
SqFt Source Assessor
Acceptable Financing Conventional, FHA, VA
Listing Terms Conventional, FHA, VA
Financing Conventional,FHA,VA
Special Listing Condition Standard
Read Less Info
Want to know what your home might be worth? Contact us for a FREE valuation!

Our team is ready to help you sell your home for the highest possible price ASAP

Bought with Richard DiPrimio • Keller Williams Real Estate - West Chester
"My job is to find and attract mastery-based agents to the office, protect the culture, and make sure everyone is happy! "


