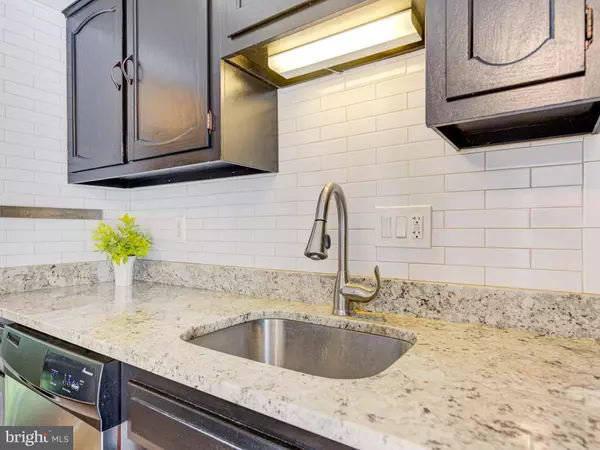$527,038
$479,000
10.0%For more information regarding the value of a property, please contact us for a free consultation.
3 Beds
3 Baths
1,766 SqFt
SOLD DATE : 05/20/2021
Key Details
Sold Price $527,038
Property Type Townhouse
Sub Type Interior Row/Townhouse
Listing Status Sold
Purchase Type For Sale
Square Footage 1,766 sqft
Price per Sqft $298
Subdivision Leewood
MLS Listing ID VAFX1173878
Sold Date 05/20/21
Style Colonial
Bedrooms 3
Full Baths 2
Half Baths 1
HOA Fees $88/qua
HOA Y/N Y
Abv Grd Liv Area 1,408
Originating Board BRIGHT
Year Built 1977
Annual Tax Amount $4,645
Tax Year 2021
Lot Size 1,650 Sqft
Acres 0.04
Property Description
This is a Pottery Barn perfect home, in an UNBEATABLE North Springfield location, near the intersection of Braddock+ Backlick!! Make this care-free, sun-drenched ALL BRICK home yours today!! This is in the quiet, friendly, desirable Leewood community with easy access to shopping, Mosaic District and Annandale restaurants, five minutes to 495 + 395! Plus, the big ticket items -- the HVAC (heat pump) +Hot Water Heater -- were just replaced in February!! Washer/dryer are nearly new (2020), plus lots of fresh interior and exterior paint!! This move-in ready, cul de sac home combines quality construction and design flair. Beyond the main level Foyer, the table-space Kitchen features beautiful Granite counter tops, Stainless Steel appliances and subway tile Backsplash. Enjoy meals in the spacious separate Dining Room, which has gorgeous hardwood floors that continue into the adjoining large, sunken Living Room. There you'll find a sleek wood-burning Fireplace with a custom marble Surround and reclaimed wood Mantle, recessed lighting, and a newer Sliding Glass Door topped with a new, oversized Transom, filling the room with sunlight! The slider leads to a large brick Patio, perfect for balmy Spring grilling and entertaining! The Patio is fully enclosed with a nice privacy Fence, which opens onto a gorgeous Common Green Space, ripe for impromptu frisbee sessions or kicking around a soccer ball. The Windows in this home have been replaced, with new Screens added this year. Plantation shutters provide a lovely designer feature. Upstairs, all three bedrooms have gleaming hardwood floors. The large, Primary bedroom has an updated En suite Bath and a huge Walk-in closet. The Hall bath features a shower/tub combination. In the Lower Level, there is more room to roam: the finished Rec Room has beautiful built-ins, and can be used as an Office space, a Work out area, and/or a Hang-out zone. There is also an enormous Storage area, not found in most Town Homes! A large Laundry area, with potential space for another half bath, completes the picture. Gas is not available in this community. The reserved parking space is #122, with plenty of guest (non-numbered) parking just steps away. The plants in containers are beautiful but do not convey, nor does the Alarm System.
Location
State VA
County Fairfax
Zoning 181
Rooms
Other Rooms Living Room, Dining Room, Primary Bedroom, Bedroom 2, Bedroom 3, Kitchen, Foyer, Laundry, Recreation Room, Storage Room, Bathroom 2, Primary Bathroom, Half Bath
Basement Full
Interior
Interior Features Attic, Built-Ins, Carpet, Ceiling Fan(s), Chair Railings, Crown Moldings, Formal/Separate Dining Room, Kitchen - Eat-In, Kitchen - Table Space, Recessed Lighting, Tub Shower, Upgraded Countertops, Walk-in Closet(s), Window Treatments, Wood Floors
Hot Water Electric
Heating Heat Pump(s)
Cooling Central A/C
Flooring Hardwood, Carpet, Ceramic Tile
Fireplaces Number 1
Fireplaces Type Mantel(s), Wood
Equipment Built-In Microwave, Dishwasher, Disposal, Dryer, Energy Efficient Appliances, Icemaker, Oven - Single, Refrigerator, Stainless Steel Appliances, Stove, Washer, Water Heater
Furnishings No
Fireplace Y
Window Features Replacement,Screens,Sliding,Transom
Appliance Built-In Microwave, Dishwasher, Disposal, Dryer, Energy Efficient Appliances, Icemaker, Oven - Single, Refrigerator, Stainless Steel Appliances, Stove, Washer, Water Heater
Heat Source Electric
Laundry Lower Floor
Exterior
Exterior Feature Patio(s), Enclosed
Garage Spaces 1.0
Parking On Site 1
Fence Wood, Privacy
Waterfront N
Water Access N
Accessibility None
Porch Patio(s), Enclosed
Parking Type Parking Lot
Total Parking Spaces 1
Garage N
Building
Lot Description Backs - Open Common Area, Landscaping, No Thru Street
Story 3
Sewer Public Sewer
Water Public
Architectural Style Colonial
Level or Stories 3
Additional Building Above Grade, Below Grade
New Construction N
Schools
Elementary Schools North Springfield
School District Fairfax County Public Schools
Others
HOA Fee Include Common Area Maintenance,Lawn Maintenance,Reserve Funds,Trash,Insurance,Road Maintenance
Senior Community No
Tax ID 0713 07A 0122
Ownership Fee Simple
SqFt Source Assessor
Acceptable Financing Cash, Conventional, FHA, VA
Horse Property N
Listing Terms Cash, Conventional, FHA, VA
Financing Cash,Conventional,FHA,VA
Special Listing Condition Standard
Read Less Info
Want to know what your home might be worth? Contact us for a FREE valuation!

Our team is ready to help you sell your home for the highest possible price ASAP

Bought with Donna R Hamaker • William G. Buck & Assoc., Inc.

"My job is to find and attract mastery-based agents to the office, protect the culture, and make sure everyone is happy! "







