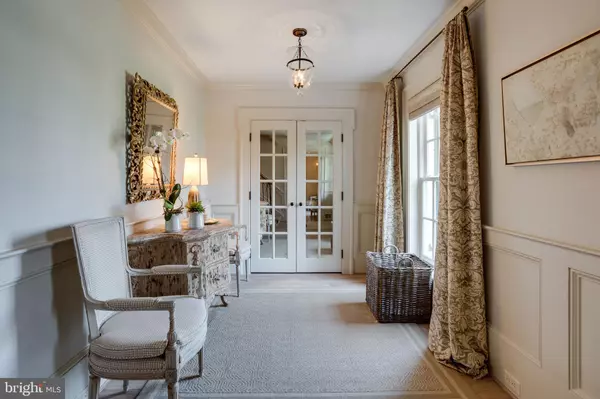$4,200,000
$3,750,000
12.0%For more information regarding the value of a property, please contact us for a free consultation.
6 Beds
6 Baths
6,916 SqFt
SOLD DATE : 06/22/2021
Key Details
Sold Price $4,200,000
Property Type Single Family Home
Sub Type Detached
Listing Status Sold
Purchase Type For Sale
Square Footage 6,916 sqft
Price per Sqft $607
Subdivision Belle Haven
MLS Listing ID VAFX1192200
Sold Date 06/22/21
Style Georgian
Bedrooms 6
Full Baths 5
Half Baths 1
HOA Y/N N
Abv Grd Liv Area 6,190
Originating Board BRIGHT
Year Built 1942
Annual Tax Amount $23
Tax Year 2021
Lot Size 4,000 Sqft
Acres 0.09
Property Description
Only the extraordinary in this spectacular Belle Haven estate. No detail was missed during the renovation of this timeless and palatial residence. Masterfully designed, the stone lined path welcomes you to the storybook portico with distinctive millwork. Once inside, natural light from the upper-floors spills down the two-story spiraling staircase and invites you to explore the home’s more than 6,000 square feet of open and bright living space. The main entry foyer sets the tone for this impeccably maintained estate leaving an everlasting impression for the most discerning of guests. The formal living and dining rooms are connected by a charming double-sided wood-burning fireplace with a historic 17th century carved Scottish mantle on one side. The luxurious chef’s kitchen boasts Bosch, Viking and Sub-Zero appliances and a gracious built-in nook — seamlessly adjoined to the family room by stunning herringbone pine floors. All six bedrooms in this refined, yet warm residence are located on the upper levels. The owner’s suite of rooms features an entry foyer, sleeping quarters with gas fireplace, separate dressing room with dresser island and mirrored cabinets, and sitting room or office with access to a beautiful outdoor covered porch. The owner’s bath transports you to a calming spa-like oasis with soaking tub and custom built sink and cabinetry. The upper level laundry room includes two washers, two dryers and a convenient island for sorting and folding. Situated on a meticulously landscaped double lot with fully automatic irrigation, this home's idyllic exterior and commanding curbside appeal is only matched by the abundance of sophisticated details found within. Moments from historic Old Town Alexandria, a hop over to the Mt. Vernon Trail, six miles to Reagan National Airport and eleven miles to Washington, D.C. this exclusive offering is rare and one not to be missed.
Location
State VA
County Fairfax
Zoning 140
Rooms
Other Rooms Living Room, Dining Room, Primary Bedroom, Sitting Room, Bedroom 2, Bedroom 3, Bedroom 4, Bedroom 5, Kitchen, Family Room, Foyer, Breakfast Room, Sun/Florida Room, Laundry, Mud Room, Other, Recreation Room, Storage Room, Bedroom 6, Bathroom 2, Bathroom 3, Primary Bathroom, Full Bath, Half Bath
Basement Daylight, Partial, Fully Finished, Sump Pump, Water Proofing System
Interior
Interior Features Built-Ins, Butlers Pantry, Ceiling Fan(s), Central Vacuum, Combination Kitchen/Living, Crown Moldings, Curved Staircase, Family Room Off Kitchen, Floor Plan - Open, Floor Plan - Traditional, Formal/Separate Dining Room, Kitchen - Eat-In, Kitchen - Gourmet, Kitchen - Island, Kitchen - Table Space, Recessed Lighting, Skylight(s), Soaking Tub, Tub Shower, Wet/Dry Bar, Window Treatments, Wine Storage, Wood Floors
Hot Water Natural Gas
Heating Forced Air, Zoned
Cooling Central A/C, Zoned
Flooring Hardwood
Fireplaces Number 4
Fireplaces Type Double Sided, Mantel(s), Wood, Gas/Propane
Equipment Built-In Microwave, Central Vacuum, Dishwasher, Disposal, Dryer, Icemaker, Oven/Range - Gas, Refrigerator, Trash Compactor, Washer
Fireplace Y
Appliance Built-In Microwave, Central Vacuum, Dishwasher, Disposal, Dryer, Icemaker, Oven/Range - Gas, Refrigerator, Trash Compactor, Washer
Heat Source Natural Gas
Laundry Upper Floor
Exterior
Exterior Feature Patio(s), Porch(es)
Garage Spaces 2.0
Waterfront N
Water Access N
Accessibility None
Porch Patio(s), Porch(es)
Parking Type Driveway
Total Parking Spaces 2
Garage N
Building
Lot Description Additional Lot(s), Front Yard, Rear Yard, SideYard(s)
Story 4
Sewer Public Sewer
Water Public
Architectural Style Georgian
Level or Stories 4
Additional Building Above Grade, Below Grade
New Construction N
Schools
Elementary Schools Belle View
Middle Schools Sandburg
High Schools West Potomac
School District Fairfax County Public Schools
Others
Senior Community No
Tax ID 0833 14210005A
Ownership Fee Simple
SqFt Source Assessor
Security Features Security System
Special Listing Condition Standard
Read Less Info
Want to know what your home might be worth? Contact us for a FREE valuation!

Our team is ready to help you sell your home for the highest possible price ASAP

Bought with Donnan C. C Wintermute • Coldwell Banker Realty

"My job is to find and attract mastery-based agents to the office, protect the culture, and make sure everyone is happy! "







