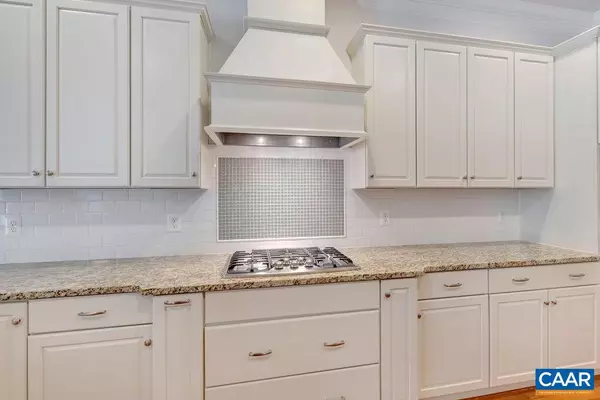$734,000
$749,900
2.1%For more information regarding the value of a property, please contact us for a free consultation.
3 Beds
3 Baths
2,616 SqFt
SOLD DATE : 12/14/2020
Key Details
Sold Price $734,000
Property Type Townhouse
Sub Type End of Row/Townhouse
Listing Status Sold
Purchase Type For Sale
Square Footage 2,616 sqft
Price per Sqft $280
Subdivision Kenridge
MLS Listing ID 598968
Sold Date 12/14/20
Style Colonial
Bedrooms 3
Full Baths 2
Half Baths 1
Condo Fees $2,500
HOA Fees $275/mo
HOA Y/N Y
Abv Grd Liv Area 2,616
Originating Board CAAR
Year Built 2015
Annual Tax Amount $6,481
Tax Year 2020
Lot Size 6,534 Sqft
Acres 0.15
Property Description
Price Reduced!! This beautiful brick Kenridge Villa end unit is the well appointed former model home. Boasting stone walls, manicured English Boxwoods, Mahogany storm door, 10' ceilings, hardwood & tile flooring; gourmet Kitchen with double wall oven, gas cook-top, breakfast bar, granite counters, custom cabinetry, pull-out drawers & stainless steel appliances, open & bright Dining Room & Great Room, with first floor study & first floor laundry room. Accented with tons of natural light, recessed lighting, natural gas fireplace, custom built-in bookshelves, a spacious maintenance-free back deck overlooking the woods and much more! One Level, Maintenance Free Living at its finest located just minutes to UVA & all things Charlottesville!,Glass Front Cabinets,Granite Counter,Fireplace in Great Room
Location
State VA
County Albemarle
Zoning CO
Rooms
Other Rooms Dining Room, Primary Bedroom, Kitchen, Foyer, Study, Great Room, Laundry, Utility Room, Primary Bathroom, Full Bath, Half Bath, Additional Bedroom
Basement Full, Heated, Interior Access, Outside Entrance, Walkout Level, Windows
Main Level Bedrooms 1
Interior
Interior Features Walk-in Closet(s), WhirlPool/HotTub, Breakfast Area, Pantry, Recessed Lighting, Entry Level Bedroom, Primary Bath(s)
Hot Water Tankless
Heating Forced Air
Cooling Other, Central A/C
Flooring Carpet, Ceramic Tile, Hardwood
Fireplaces Type Gas/Propane
Equipment Dryer, Washer/Dryer Hookups Only, Washer, Dishwasher, Disposal, Oven - Double, Microwave, Refrigerator, Oven - Wall, Cooktop, Energy Efficient Appliances, Water Heater - Tankless
Fireplace N
Window Features Double Hung,Insulated,Low-E,Screens,Vinyl Clad,Transom
Appliance Dryer, Washer/Dryer Hookups Only, Washer, Dishwasher, Disposal, Oven - Double, Microwave, Refrigerator, Oven - Wall, Cooktop, Energy Efficient Appliances, Water Heater - Tankless
Heat Source Natural Gas
Exterior
Exterior Feature Deck(s), Patio(s), Porch(es)
Garage Other, Garage - Front Entry
View Other, Trees/Woods, Garden/Lawn
Roof Type Architectural Shingle,Slate
Accessibility None
Porch Deck(s), Patio(s), Porch(es)
Road Frontage Private
Parking Type Attached Garage
Attached Garage 2
Garage Y
Building
Lot Description Landscaping, Level, Sloping, Partly Wooded
Story 1.5
Foundation Concrete Perimeter
Sewer Public Sewer
Water Public
Architectural Style Colonial
Level or Stories 1.5
Additional Building Above Grade, Below Grade
Structure Type 9'+ Ceilings
New Construction N
Schools
Elementary Schools Murray
Middle Schools Henley
High Schools Western Albemarle
School District Albemarle County Public Schools
Others
HOA Fee Include Common Area Maintenance,Insurance,Management,Road Maintenance,Snow Removal,Trash,Lawn Maintenance
Ownership Other
Security Features Carbon Monoxide Detector(s),Security System,Smoke Detector
Special Listing Condition Standard
Read Less Info
Want to know what your home might be worth? Contact us for a FREE valuation!

Our team is ready to help you sell your home for the highest possible price ASAP

Bought with ANGELA FINK • KELLER WILLIAMS ALLIANCE - CHARLOTTESVILLE

"My job is to find and attract mastery-based agents to the office, protect the culture, and make sure everyone is happy! "







