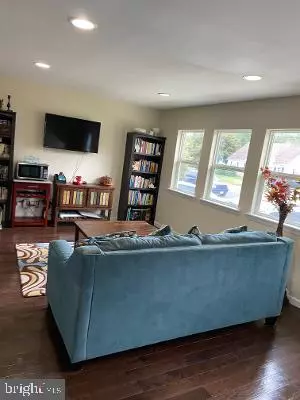$380,000
$385,000
1.3%For more information regarding the value of a property, please contact us for a free consultation.
4 Beds
2 Baths
1,806 SqFt
SOLD DATE : 11/28/2022
Key Details
Sold Price $380,000
Property Type Single Family Home
Sub Type Detached
Listing Status Sold
Purchase Type For Sale
Square Footage 1,806 sqft
Price per Sqft $210
Subdivision Heritage Village
MLS Listing ID NJBL2033852
Sold Date 11/28/22
Style Colonial
Bedrooms 4
Full Baths 2
HOA Y/N N
Abv Grd Liv Area 1,806
Originating Board BRIGHT
Year Built 1958
Annual Tax Amount $6,893
Tax Year 2021
Lot Size 10,890 Sqft
Acres 0.25
Lot Dimensions 0.00 x 0.00
Property Description
Set into this spacious livingroom with hardwood flooring throughout that opens to the gourmet kitchen with granite counters leading to the dining area. Primary bedroom has double walk in closet with builtin desk, second bedroom is currently set up as a gym, with updated tiled bath. Third and fourth bedrooms are on the upper level with there own tiled bath. Large back yard with mature tree and herb garden, shed for storage and vinyl fencing. All systems are 6 years old, including the roof and solar panels.
Location
State NJ
County Burlington
Area Evesham Twp (20313)
Zoning MD
Rooms
Other Rooms Living Room, Dining Room, Bedroom 2, Bedroom 3, Bedroom 4, Kitchen, Bedroom 1, Bathroom 2
Main Level Bedrooms 4
Interior
Hot Water Natural Gas
Cooling Central A/C
Flooring Engineered Wood
Fireplace N
Heat Source Natural Gas
Laundry Main Floor, Has Laundry
Exterior
Garage Spaces 2.0
Fence Privacy
Utilities Available Cable TV, Electric Available, Natural Gas Available, Phone, Sewer Available, Under Ground, Water Available
Water Access N
View Garden/Lawn
Roof Type Shingle
Street Surface Black Top
Accessibility None
Total Parking Spaces 2
Garage N
Building
Lot Description Corner, Front Yard, Level, Open, Private, Rear Yard, SideYard(s), Vegetation Planting
Story 2
Foundation Block, Crawl Space, Slab
Sewer Public Sewer
Water Public
Architectural Style Colonial
Level or Stories 2
Additional Building Above Grade, Below Grade
Structure Type Dry Wall
New Construction N
Schools
School District Evesham Township
Others
Pets Allowed Y
Senior Community No
Tax ID 13-00028 15-00008
Ownership Fee Simple
SqFt Source Assessor
Acceptable Financing Conventional, FHA
Horse Property N
Listing Terms Conventional, FHA
Financing Conventional,FHA
Special Listing Condition Standard
Pets Allowed No Pet Restrictions
Read Less Info
Want to know what your home might be worth? Contact us for a FREE valuation!

Our team is ready to help you sell your home for the highest possible price ASAP

Bought with Emily Colston • DiLorenzo Realty Group, LLC
"My job is to find and attract mastery-based agents to the office, protect the culture, and make sure everyone is happy! "







