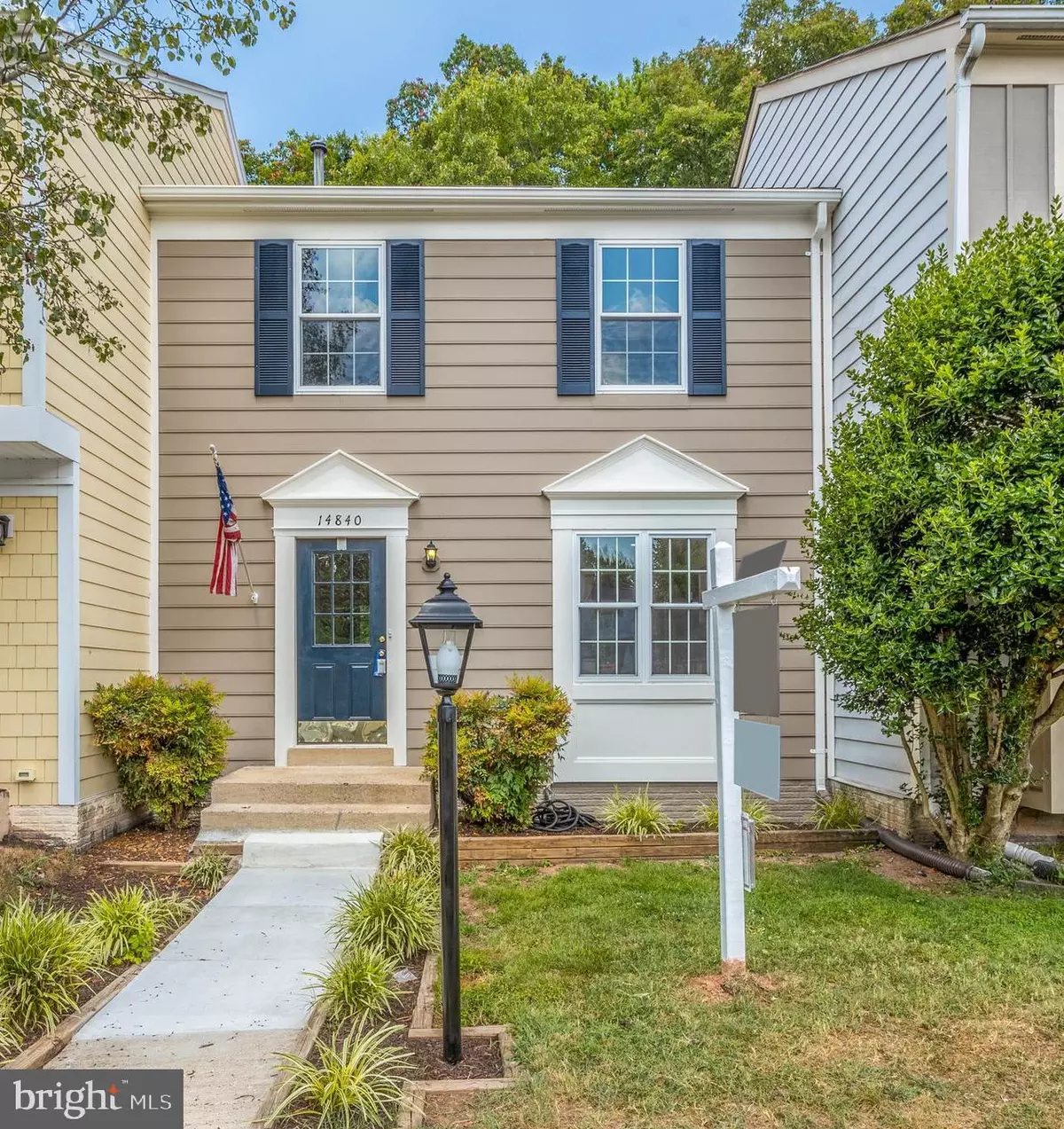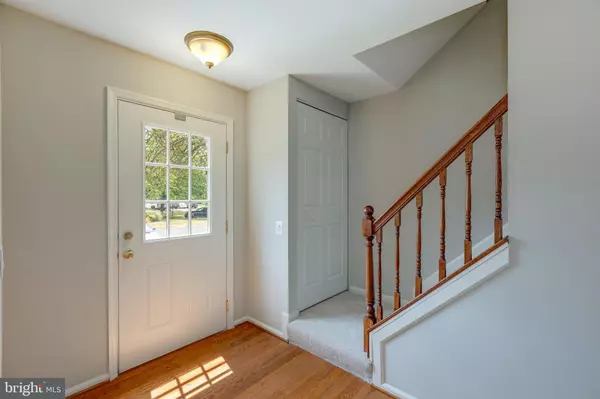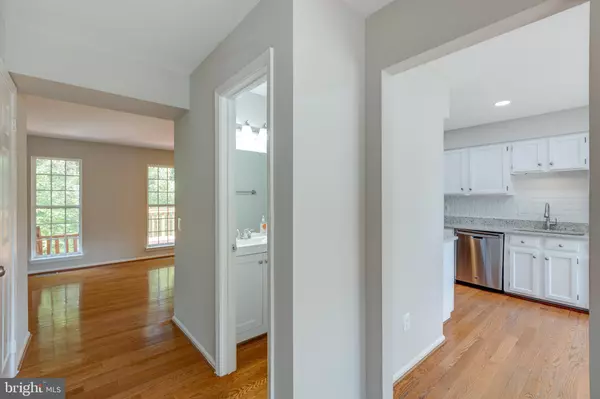$388,417
$385,000
0.9%For more information regarding the value of a property, please contact us for a free consultation.
3 Beds
2 Baths
1,276 SqFt
SOLD DATE : 08/24/2021
Key Details
Sold Price $388,417
Property Type Townhouse
Sub Type Interior Row/Townhouse
Listing Status Sold
Purchase Type For Sale
Square Footage 1,276 sqft
Price per Sqft $304
Subdivision London Town West
MLS Listing ID VAFX2010462
Sold Date 08/24/21
Style Colonial
Bedrooms 3
Full Baths 1
Half Baths 1
HOA Fees $70/mo
HOA Y/N Y
Abv Grd Liv Area 1,276
Originating Board BRIGHT
Year Built 1985
Annual Tax Amount $4,037
Tax Year 2021
Lot Size 1,540 Sqft
Acres 0.04
Property Description
This house is the perfect package located on a no-cut-thru street, backing to trees, with two assigned parking spots in front and renovated to reflect current design tastes! The community is adjacent to the Cub Run Stream Valley Park and convenient to major commuter roads, schools, parks and shopping. The owners have JUST put over 40K into preparing it for you including, but not limited to: A complete remodel of the full bathroom (tub, tile, flooring, toilet, sink/vanity, lighting, mirror), half bathroom (vanity/sink/faucet, lighting, mirror), kitchen (cabinets refinished, new hardware, recessed lighting, granite counters, backsplash, sink/faucet), light fixtures, door knobs, interior and exterior paint, and carpeting. With a large, unfinished walk-out basement you will appreciate the extra storage AND the fact you won't have to demo to improve/finish it to have the layout YOU want (there is a plumbing rough in). OTHER ITEMS TO NOTE: The attic has extra shelving for storage installed by the owner; the contractor who performed the bathroom renovation says the primary bedroom's sitting area can be made into a dedicated primary full bathroom; the front windows and door were replaced in 2013, hardwood floors installed 2012, kitchen appliances 2013-2014, and hot water heater 2015. ALL DATES ARE APPROXIMATE. The house has been professionally cleaned and is waiting for you!
Location
State VA
County Fairfax
Zoning 180
Direction Southeast
Rooms
Other Rooms Living Room, Dining Room, Primary Bedroom, Bedroom 2, Bedroom 3, Kitchen, Basement, Laundry, Bathroom 1, Half Bath
Basement Full, Interior Access, Poured Concrete, Rear Entrance, Unfinished, Walkout Level, Windows, Rough Bath Plumb
Interior
Interior Features Attic, Carpet, Combination Dining/Living, Floor Plan - Traditional, Kitchen - Eat-In, Recessed Lighting, Tub Shower, Upgraded Countertops, Wood Floors
Hot Water Natural Gas
Heating Forced Air
Cooling Central A/C
Equipment Built-In Microwave, Dishwasher, Disposal, Dryer - Electric, Exhaust Fan, Oven/Range - Gas, Refrigerator, Stainless Steel Appliances, Washer, Water Heater
Fireplace N
Appliance Built-In Microwave, Dishwasher, Disposal, Dryer - Electric, Exhaust Fan, Oven/Range - Gas, Refrigerator, Stainless Steel Appliances, Washer, Water Heater
Heat Source Natural Gas
Laundry Basement
Exterior
Exterior Feature Deck(s), Patio(s)
Garage Spaces 2.0
Parking On Site 2
Amenities Available Common Grounds, Jog/Walk Path, Tot Lots/Playground
Waterfront N
Water Access N
View Trees/Woods
Accessibility None
Porch Deck(s), Patio(s)
Parking Type Parking Lot
Total Parking Spaces 2
Garage N
Building
Lot Description No Thru Street, Backs to Trees
Story 3
Sewer Public Sewer
Water Public
Architectural Style Colonial
Level or Stories 3
Additional Building Above Grade
New Construction N
Schools
Elementary Schools London Towne
Middle Schools Stone
High Schools Westfield
School District Fairfax County Public Schools
Others
HOA Fee Include Common Area Maintenance,Management,Trash
Senior Community No
Tax ID 0534 07 0135
Ownership Fee Simple
SqFt Source Assessor
Acceptable Financing Cash, Conventional, FHA, VA, VHDA
Listing Terms Cash, Conventional, FHA, VA, VHDA
Financing Cash,Conventional,FHA,VA,VHDA
Special Listing Condition Standard
Read Less Info
Want to know what your home might be worth? Contact us for a FREE valuation!

Our team is ready to help you sell your home for the highest possible price ASAP

Bought with Annie Patterson • Keller Williams Realty

"My job is to find and attract mastery-based agents to the office, protect the culture, and make sure everyone is happy! "







