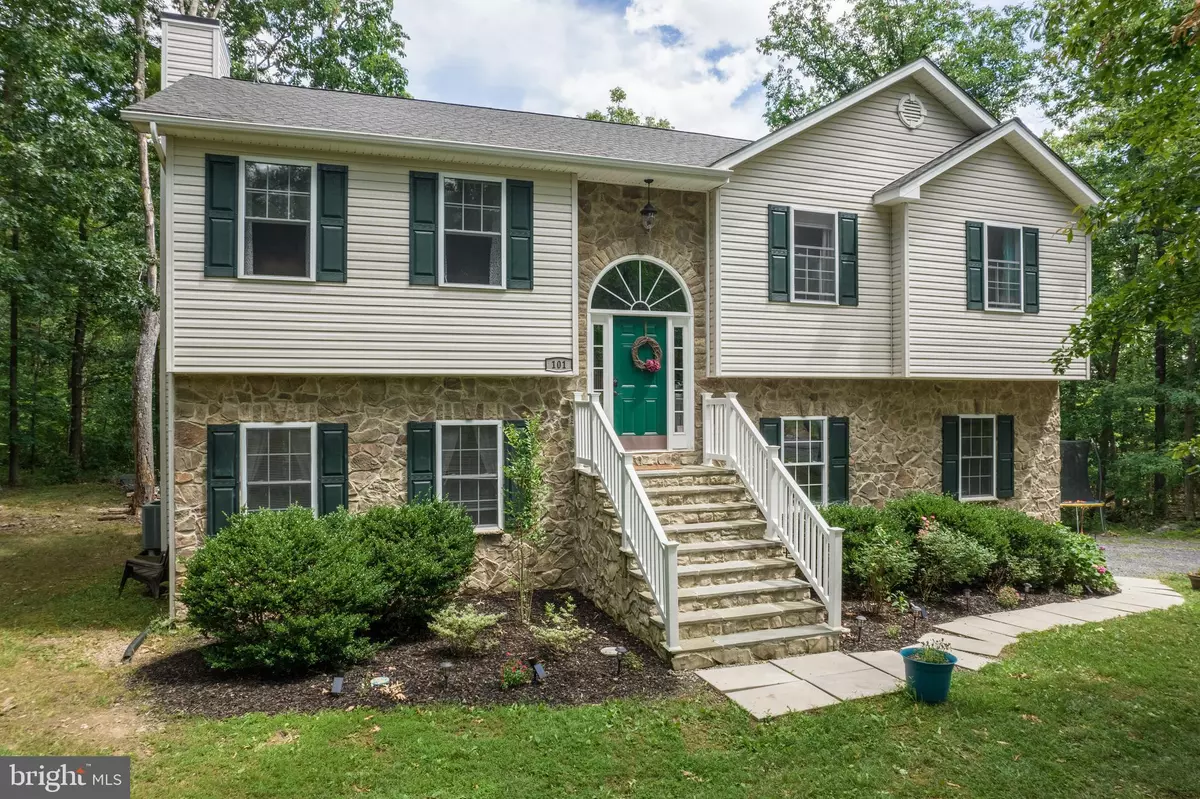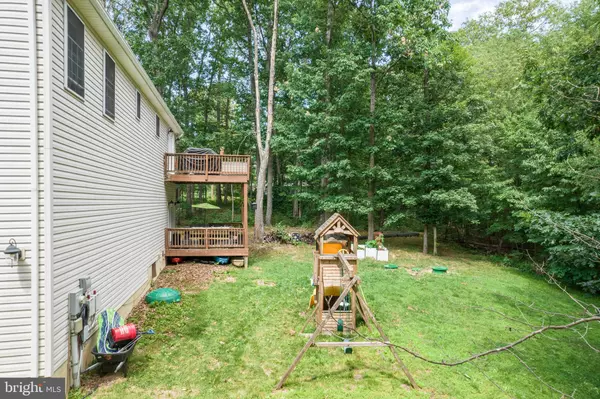$305,000
$299,900
1.7%For more information regarding the value of a property, please contact us for a free consultation.
4 Beds
3 Baths
2,217 SqFt
SOLD DATE : 07/16/2021
Key Details
Sold Price $305,000
Property Type Single Family Home
Sub Type Detached
Listing Status Sold
Purchase Type For Sale
Square Footage 2,217 sqft
Price per Sqft $137
Subdivision Shawneeland
MLS Listing ID VAFV2000272
Sold Date 07/16/21
Style Split Foyer
Bedrooms 4
Full Baths 3
HOA Y/N N
Abv Grd Liv Area 1,407
Originating Board BRIGHT
Year Built 2006
Annual Tax Amount $1,388
Tax Year 2021
Lot Size 0.610 Acres
Acres 0.61
Property Description
This home is ready for a new owner! Comcast is available! New flooring on Lower Level which the current owners use as the Primary Bedroom. The deck has been redone, freshly painted inside the garage and 2 of the 3 bathrooms have been remodeled recently. New Stove, new built-in Microwave, new disposal, new water heater and the septic has been rewired. Many upgrades in this home including doors, moldings and trim, flooring, etc.
There's a 2 tier deck on the back for entertaining and mountain views from the front porch. The 2-car garage is oversized for extra storage. Truly a must see!
Location
State VA
County Frederick
Zoning R5
Rooms
Other Rooms Living Room, Primary Bedroom, Bedroom 2, Bedroom 3, Bedroom 4, Kitchen, Foyer
Basement Full
Main Level Bedrooms 3
Interior
Interior Features Chair Railings, Combination Kitchen/Dining, Wood Floors
Hot Water Electric
Heating Heat Pump(s)
Cooling Central A/C
Equipment Dishwasher, Built-In Microwave, Dryer - Electric, Washer, Refrigerator, Oven/Range - Electric
Appliance Dishwasher, Built-In Microwave, Dryer - Electric, Washer, Refrigerator, Oven/Range - Electric
Heat Source Electric
Laundry Lower Floor
Exterior
Parking Features Garage - Side Entry, Garage Door Opener, Basement Garage
Garage Spaces 8.0
Utilities Available Cable TV Available, Phone Available
Water Access N
Accessibility None
Road Frontage City/County
Attached Garage 2
Total Parking Spaces 8
Garage Y
Building
Story 2
Sewer On Site Septic
Water Well
Architectural Style Split Foyer
Level or Stories 2
Additional Building Above Grade, Below Grade
New Construction N
Schools
Elementary Schools Indian Hollow
Middle Schools Frederick County
High Schools James Wood
School District Frederick County Public Schools
Others
Pets Allowed Y
Senior Community No
Tax ID 49A04 1 M 17
Ownership Fee Simple
SqFt Source Assessor
Special Listing Condition Standard
Pets Allowed Cats OK, Dogs OK
Read Less Info
Want to know what your home might be worth? Contact us for a FREE valuation!

Our team is ready to help you sell your home for the highest possible price ASAP

Bought with Rebecca Haughian • Redfin Corporation
"My job is to find and attract mastery-based agents to the office, protect the culture, and make sure everyone is happy! "







